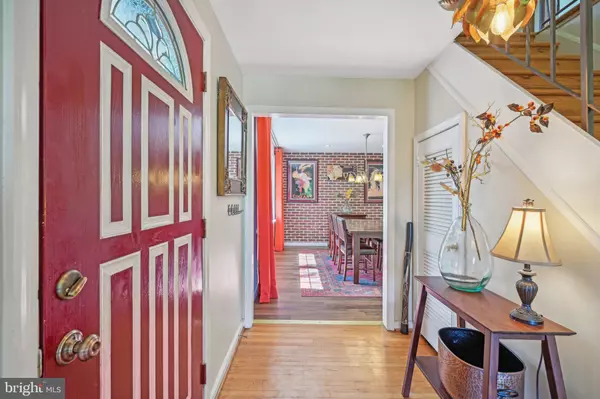$618,000
$565,000
9.4%For more information regarding the value of a property, please contact us for a free consultation.
4 Beds
3 Baths
2,313 SqFt
SOLD DATE : 07/11/2024
Key Details
Sold Price $618,000
Property Type Single Family Home
Sub Type Detached
Listing Status Sold
Purchase Type For Sale
Square Footage 2,313 sqft
Price per Sqft $267
Subdivision Powderhorn Knoll
MLS Listing ID PACT2066800
Sold Date 07/11/24
Style Colonial
Bedrooms 4
Full Baths 2
Half Baths 1
HOA Y/N N
Abv Grd Liv Area 1,800
Originating Board BRIGHT
Year Built 1963
Annual Tax Amount $6,232
Tax Year 2024
Lot Size 0.537 Acres
Acres 0.54
Lot Dimensions 0.00 x 0.00
Property Description
Welcome to your dream home in the picturesque Powderhorn Knoll neighborhood! Nestled on a corner lot, this charming residence exudes warmth and tranquility, offering the perfect blend of comfort and convenience. Once inside you're greeted by an inviting ambiance of light and space. The main level boasts a generously sized living room adorned with a cozy gas fireplace, ideal for gathering with loved ones on chilly evenings. Adjacent, the formal dining room features an exposed brick wall, adding character and charm, and seamlessly flows into the eat-in kitchen, where new floors enhance the already delightful atmosphere. For those seeking a peaceful retreat, the gorgeous sunroom beckons, surrounded by mature woods and trees, providing a serene backdrop for relaxation or entertaining guests. Completing the main level is a convenient laundry room leading to the attached 2-car garage and a tastefully appointed half bath for added convenience. Ascending the staircase, discover four bright and airy bedrooms, each adorned with gleaming hardwood floors. The primary bedroom boasts a double closet and a private ensuite with a stall shower. Additionally, the full hall bathroom has been newly updated, exuding modern elegance and style. The expansive basement has been thoughtfully finished to provide versatile additional living space, perfect for a home office, gym, or recreation room, catering to your individual needs and desires. Large windows throughout the home flood the space with natural light, creating an inviting ambiance. Outside, revel in the beauty of the lush surroundings, with several fruit trees dotting the property, offering a delightful touch of nature. Enjoy the convenience of being just two minutes from Valley Forge Park and the Schuylkill River Trail, perfect for outdoor enthusiasts and nature lovers alike. With shopping destinations such as Target and Lowe's just a five-minute drive away, and conveniently located near major highways plus King of Prussia, this home offers a central and highly desirable location, ensuring effortless access to everything you need. Don't miss the opportunity to make this bright and airy home yours and start living the life you've always dreamed of! Schedule your showing today.
Location
State PA
County Chester
Area Schuylkill Twp (10327)
Zoning RESIDENTIAL
Rooms
Other Rooms Living Room, Dining Room, Primary Bedroom, Bedroom 2, Bedroom 3, Bedroom 4, Kitchen, Foyer, Sun/Florida Room, Laundry, Recreation Room, Primary Bathroom, Full Bath, Half Bath
Basement Full, Partially Finished
Interior
Interior Features Kitchen - Eat-In, Kitchen - Island, Pantry
Hot Water Natural Gas
Heating Forced Air
Cooling Central A/C
Fireplaces Number 1
Fireplaces Type Gas/Propane
Equipment Built-In Microwave, Dishwasher, Oven - Single, Refrigerator, Oven/Range - Gas
Fireplace Y
Appliance Built-In Microwave, Dishwasher, Oven - Single, Refrigerator, Oven/Range - Gas
Heat Source Natural Gas
Laundry Main Floor
Exterior
Parking Features Garage - Front Entry, Inside Access
Garage Spaces 8.0
Water Access N
Roof Type Shingle
Accessibility None
Attached Garage 2
Total Parking Spaces 8
Garage Y
Building
Story 2
Foundation Concrete Perimeter
Sewer Public Sewer
Water Public
Architectural Style Colonial
Level or Stories 2
Additional Building Above Grade, Below Grade
New Construction N
Schools
Elementary Schools Schuylkill
Middle Schools Phoenixville Area
High Schools Phoenixville Area
School District Phoenixville Area
Others
Senior Community No
Tax ID 27-06H-0009
Ownership Fee Simple
SqFt Source Assessor
Special Listing Condition Standard
Read Less Info
Want to know what your home might be worth? Contact us for a FREE valuation!

Our team is ready to help you sell your home for the highest possible price ASAP

Bought with Kelly Jennings • RE/MAX Direct
"My job is to find and attract mastery-based agents to the office, protect the culture, and make sure everyone is happy! "







