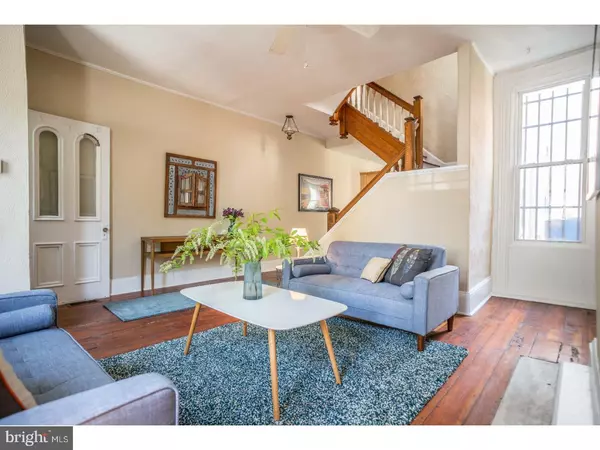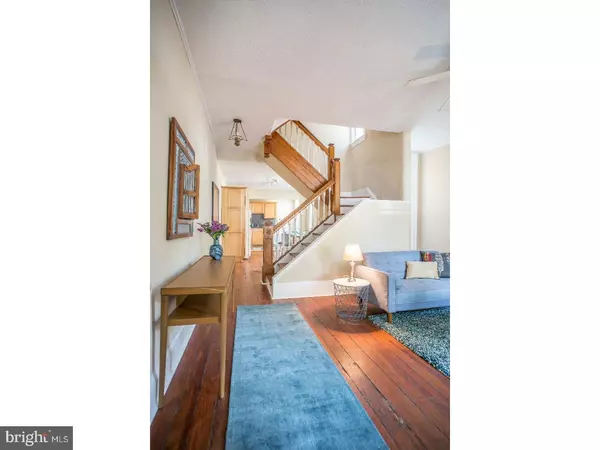$325,000
$325,000
For more information regarding the value of a property, please contact us for a free consultation.
3 Beds
1 Bath
1,817 SqFt
SOLD DATE : 07/09/2018
Key Details
Sold Price $325,000
Property Type Townhouse
Sub Type End of Row/Townhouse
Listing Status Sold
Purchase Type For Sale
Square Footage 1,817 sqft
Price per Sqft $178
Subdivision Powelton Village
MLS Listing ID 1000339282
Sold Date 07/09/18
Style Other
Bedrooms 3
Full Baths 1
HOA Y/N N
Abv Grd Liv Area 1,817
Originating Board TREND
Year Built 1940
Annual Tax Amount $3,215
Tax Year 2018
Lot Size 800 Sqft
Acres 0.02
Lot Dimensions 16X50
Property Description
Welcome to 440 N 38th Street! This 3-story, three bedroom brick row home boasts a fabulous Powelton Village location. Enter the home through the vestibule entrance with transom window and secondary glass-paneled door and you're greeted by a large open floor plan living, dining, and kitchen area. Location at the end of the row allows the home to offer four large additional windows which bring an abundance of light into the space. The living and dining area have original heart pine hardwood floors which lead back to the tiled kitchen with ample cabinetry. A door from the kitchen leads to a private back patio. Additional side patio space is a great out-of-the-way place for bicycles and recycling bins. The staircase with charming original details leads to the second floor where you'll find one of the three bedrooms as well as an additional living and storage area which could function as a home office, dressing room, TV room, or exercise area. There is also a full bathroom with shower/tub combo and built-in storage shelves. Two additional bedrooms are on the third floor. All bedrooms maintain the same original hardwood flooring and large windows. The house has been freshly painted in neutral tones and is move-in ready. With a walk score of 89, a transit score of 90, and a bike score of 96, 440 N 38th Street is not to be missed!
Location
State PA
County Philadelphia
Area 19104 (19104)
Zoning RM1
Rooms
Other Rooms Living Room, Dining Room, Primary Bedroom, Bedroom 2, Kitchen, Bedroom 1
Basement Full, Unfinished
Interior
Interior Features Ceiling Fan(s), Kitchen - Eat-In
Hot Water Natural Gas
Heating Gas, Forced Air
Cooling None
Flooring Wood, Tile/Brick
Equipment Disposal, Built-In Microwave
Fireplace N
Appliance Disposal, Built-In Microwave
Heat Source Natural Gas
Laundry Basement
Exterior
Exterior Feature Patio(s)
Utilities Available Cable TV
Water Access N
Roof Type Pitched
Accessibility None
Porch Patio(s)
Garage N
Building
Story 3+
Sewer Public Sewer
Water Public
Architectural Style Other
Level or Stories 3+
Additional Building Above Grade
New Construction N
Schools
School District The School District Of Philadelphia
Others
Senior Community No
Tax ID 241233200
Ownership Fee Simple
Acceptable Financing Conventional, VA, FHA 203(b)
Listing Terms Conventional, VA, FHA 203(b)
Financing Conventional,VA,FHA 203(b)
Read Less Info
Want to know what your home might be worth? Contact us for a FREE valuation!

Our team is ready to help you sell your home for the highest possible price ASAP

Bought with Ernest Dodge III • Redfin Corporation
"My job is to find and attract mastery-based agents to the office, protect the culture, and make sure everyone is happy! "







