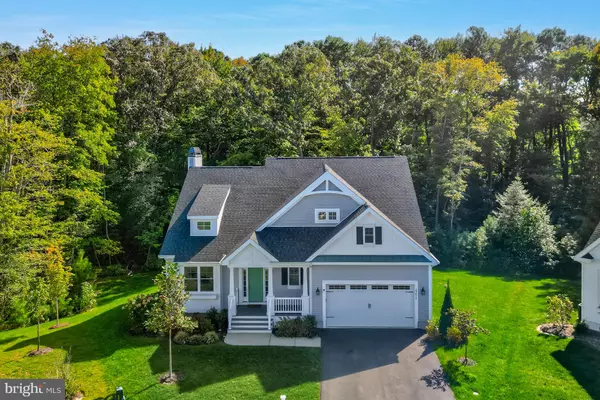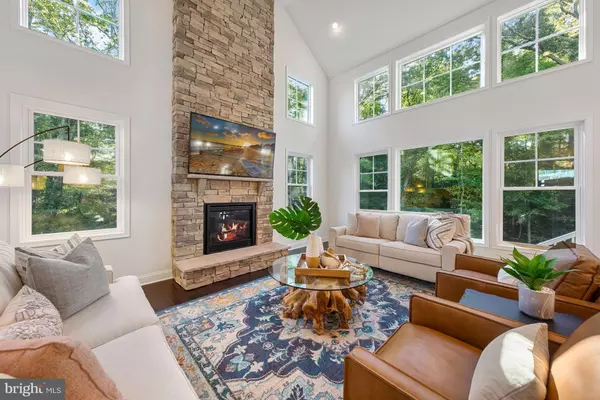$680,000
$680,000
For more information regarding the value of a property, please contact us for a free consultation.
3 Beds
4 Baths
3,468 SqFt
SOLD DATE : 07/09/2024
Key Details
Sold Price $680,000
Property Type Single Family Home
Sub Type Detached
Listing Status Sold
Purchase Type For Sale
Square Footage 3,468 sqft
Price per Sqft $196
Subdivision Peninsula Lakes
MLS Listing ID DESU2049418
Sold Date 07/09/24
Style Contemporary,Colonial
Bedrooms 3
Full Baths 2
Half Baths 2
HOA Fees $221/qua
HOA Y/N Y
Abv Grd Liv Area 2,492
Originating Board BRIGHT
Year Built 2019
Annual Tax Amount $1,935
Tax Year 2023
Lot Size 9,148 Sqft
Acres 0.21
Lot Dimensions 49.00 x 97.00
Property Description
Introducing 29874 Little Heron, a lovely residence, gracefully situated on a tree-framed cul-de-sac lot within the coveted Peninsula Lakes community. This Kingfisher model, with its extended floorplan, unveils a generous 4000 sq ft of meticulously designed living and entertaining space. Experience the seamless fusion of coastal style and impeccable craftsmanship. The home welcomes you with a sense of sophistication, as each detail has been carefully curated to create an ambiance of refined elegance. The residence boasts many features and fine finishes, catering to both luxury and comfort. Imagine hosting gatherings in the spacious 2-story living room, bathed in natural light from the stacked picture windows that reveal panoramic woodland views, and anchored by a handsome floor to ceiling stacked stone fireplace. This residence revolves around a gourmet kitchen, featuring 42” custom display cabinets in a pristine white, complemented by a navy subway tile backsplash. Adorned with stainless-steel appliances and high-end fixtures, it boasts tasteful finishes. Pendant and recessed lighting elegantly illuminate the plentiful quartz surfaces beneath a meticulously crafted coffered ceiling. As you explore the residence, you'll find that attention to detail is evident in every room. The primary bedroom offers a tranquil retreat, with a spa-like ensuite, offering a dual vanity, frameless glass stall shower, and ample walk-in closet space, providing a sanctuary for relaxation. Off the foyer behind French doors is a home office, the perfect powder bath, also an expansive laundry room with interior access to the oversized garage with built-in storage completes the main level of this lovely home. The upper level offers a family room loft area the perfect place to retreat and read a book and get away from the world below. There are two bedrooms on this level, a hall bath that continues the theme of luxury, ensuring that every member of the household enjoys their own private oasis. An expansive unfinished room opens the door to endless possibilities. Whether you envision a gym, an additional bedroom, or simply a haven for storage, this space invites your creativity to take flight. The finished basement on the lower level presents ample room and numerous potential uses. The spacious layout accommodates various areas, such as a family room, recreation room, and even extra sleeping quarters. Additionally, a bathroom is available, along with two adjacent unfinished areas that are ideal for storage purposes. Beyond the interiors, the outdoor spaces beckon you to unwind in the embrace of nature. The carefully landscaped grounds provide a picturesque backdrop for outdoor activities. This is more than a residence; it's a lifestyle. The Peninsula Lakes community offers a plethora of amenities, from recreational facilities to serene walking trails, creating a vibrant and engaging environment for residents. In this extraordinary home, splendor meets functionality, and coastal charm harmonizes with meticulous design. Welcome to a residence where every detail has been considered, and where the art of living reaches new heights.
Location
State DE
County Sussex
Area Indian River Hundred (31008)
Zoning RESIDENTIAL
Rooms
Other Rooms Living Room, Dining Room, Primary Bedroom, Bedroom 2, Bedroom 3, Kitchen, Family Room, Laundry, Loft, Office, Recreation Room, Storage Room
Basement Partially Finished, Connecting Stairway, Heated, Improved, Interior Access, Space For Rooms, Windows, Other
Main Level Bedrooms 1
Interior
Interior Features Attic, Breakfast Area, Built-Ins, Carpet, Combination Dining/Living, Combination Kitchen/Dining, Combination Kitchen/Living, Dining Area, Entry Level Bedroom, Floor Plan - Open, Kitchen - Gourmet, Kitchen - Island, Pantry, Primary Bath(s), Recessed Lighting, Stall Shower, Upgraded Countertops, Walk-in Closet(s), Wine Storage
Hot Water Tankless
Heating Forced Air
Cooling Central A/C
Flooring Carpet, Ceramic Tile, Luxury Vinyl Plank, Vinyl
Fireplaces Number 1
Fireplaces Type Gas/Propane, Mantel(s), Stone
Equipment Built-In Microwave, Cooktop, Dishwasher, Disposal, Dryer, Energy Efficient Appliances, Exhaust Fan, Freezer, Icemaker, Oven - Double, Oven - Wall, Oven/Range - Gas, Range Hood, Refrigerator, Stainless Steel Appliances, Washer, Water Dispenser, Water Heater - Tankless
Fireplace Y
Window Features Double Pane,Energy Efficient,Insulated,Palladian,Screens,Transom,Vinyl Clad
Appliance Built-In Microwave, Cooktop, Dishwasher, Disposal, Dryer, Energy Efficient Appliances, Exhaust Fan, Freezer, Icemaker, Oven - Double, Oven - Wall, Oven/Range - Gas, Range Hood, Refrigerator, Stainless Steel Appliances, Washer, Water Dispenser, Water Heater - Tankless
Heat Source Natural Gas
Laundry Main Floor
Exterior
Parking Features Garage - Front Entry, Garage Door Opener, Oversized, Inside Access
Garage Spaces 4.0
Water Access N
View Garden/Lawn, Panoramic, Trees/Woods
Roof Type Architectural Shingle,Metal,Pitched
Accessibility None
Attached Garage 2
Total Parking Spaces 4
Garage Y
Building
Lot Description Backs to Trees, Cul-de-sac, Front Yard, Landscaping, Rear Yard, SideYard(s)
Story 2
Foundation Other
Sewer Public Sewer
Water Public
Architectural Style Contemporary, Colonial
Level or Stories 2
Additional Building Above Grade, Below Grade
Structure Type 2 Story Ceilings,9'+ Ceilings,High,Tray Ceilings
New Construction N
Schools
Elementary Schools Long Neck
Middle Schools Millsboro
High Schools Sussex Central
School District Indian River
Others
Senior Community No
Tax ID 234-29.00-1620.00
Ownership Fee Simple
SqFt Source Assessor
Security Features Carbon Monoxide Detector(s),Main Entrance Lock,Smoke Detector
Special Listing Condition Standard
Read Less Info
Want to know what your home might be worth? Contact us for a FREE valuation!

Our team is ready to help you sell your home for the highest possible price ASAP

Bought with Mary SCHROCK • Northrop Realty
"My job is to find and attract mastery-based agents to the office, protect the culture, and make sure everyone is happy! "







