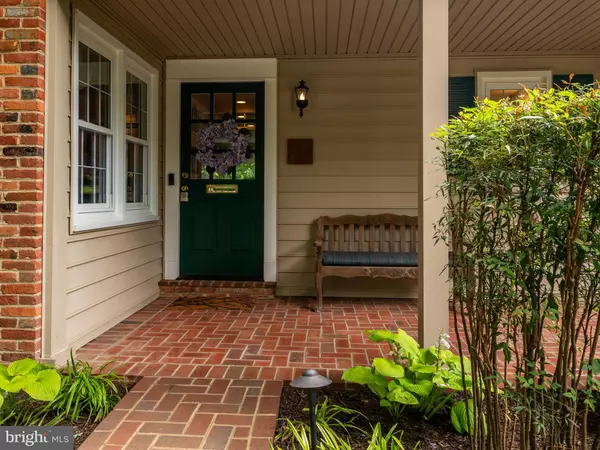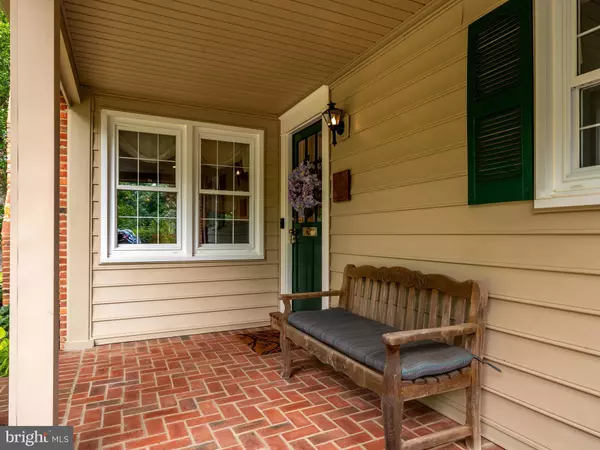$1,000,000
$989,750
1.0%For more information regarding the value of a property, please contact us for a free consultation.
5 Beds
4 Baths
2,388 SqFt
SOLD DATE : 07/09/2024
Key Details
Sold Price $1,000,000
Property Type Single Family Home
Sub Type Detached
Listing Status Sold
Purchase Type For Sale
Square Footage 2,388 sqft
Price per Sqft $418
Subdivision Camelot
MLS Listing ID VAFX2183332
Sold Date 07/09/24
Style Cape Cod
Bedrooms 5
Full Baths 3
Half Baths 1
HOA Y/N N
Abv Grd Liv Area 2,388
Originating Board BRIGHT
Year Built 1964
Annual Tax Amount $9,583
Tax Year 2023
Lot Size 0.391 Acres
Acres 0.39
Property Description
Looking for perfection? Rarely does a property come on the market that is true perfection!!! That rare opportunity has occurred!!! THIS IS IT!!! Long time owners have lovingly altered, renovated and updated this basic Camelot cape cod (the Gawaine) into an incredibly spectacular home. The attention to detail combined with many thoughtful changes created a very comfortable and livable, perfect for entertaining or chilling out as well as low maintenance, home. Bi-fold doors—gone; modern open floor plan—here now; beautiful screen porch—of course; supplemental heating and cooling to keep the home comfortable—up and down; standby generator—as you would expect; immaculate hardwood flooring—yes; fabulous landscaping and curb appeal with seasonal color scheme--naturally . It is not possible to list in such a small space all that has been done to maintain and improve this property. Truly, in this case, “seeing is believing”. Starting with a traditional cape cod floor plan, main level walls were removed or altered resulting in an absolutely delightful great room anchored by a spectacular chef's kitchen at one end and superb entertainment /family/living area at the other (to include a convenient office/computer niche), this space flows onto to the sizeable screen porch (with multiple skylights, ceiling fans, and supplemental heaters for those chilly days). Kitchen thoughtfully altered for whipping up a gourmet meal or a simple snack (quartz counters, upgraded cabinets with numerous custom features, glass block back splash, GE Café stainless steel appliances, oven with warming drawer, Palladian window, breakfast bar, wine frig, +++). Also renovated on the main level: the integration of two of the bedrooms and baths to create a luxurious primary bedroom suite with a wall of windows, walk-in closet, large sitting area and bedroom space and a larger primary bath. Nearby powder room was upgraded as well. Roomy upper level has multiple generous sized bedrooms, each with tons of storage and equipped with its own Mitsubishi HVAC unit, and full bath with tub. Lower level totally altered to encompass a one level” no steps from the street” in-law or nanny suite with bedroom, den, kitchen/dining area as well as a full bath with walk-in shower; note supplemental baseboard heating. Oversize two car garage conveniently provides space for storage, yard implements, sports equipment plus EV level 2 charger. To add to the list of what is very desirable about this property: location. The Camelot community is special, folks move here and stay: active neighborhood social events, elementary school, community pool and easy proximity to commuting corridors, shopping, amenities, Metro, County parks, INOVA, Mosaic, NOVA campus.
Location
State VA
County Fairfax
Zoning 120
Rooms
Other Rooms Living Room, Dining Room, Primary Bedroom, Bedroom 2, Bedroom 3, Bedroom 4, Bedroom 5, Kitchen, Den, Breakfast Room, Great Room, Laundry, Bathroom 3, Primary Bathroom, Half Bath
Basement Fully Finished, Garage Access, Heated, Improved
Main Level Bedrooms 2
Interior
Interior Features 2nd Kitchen, Breakfast Area, Built-Ins, Carpet, Ceiling Fan(s), Chair Railings, Crown Moldings, Dining Area, Floor Plan - Open, Kitchen - Eat-In, Kitchen - Gourmet, Kitchen - Table Space, Primary Bath(s), Skylight(s), Walk-in Closet(s), Wood Floors, Wine Storage
Hot Water Natural Gas
Heating Forced Air
Cooling Ceiling Fan(s), Central A/C
Fireplaces Number 1
Equipment Built-In Microwave, Dishwasher, Disposal, Dryer, Icemaker, Oven/Range - Gas, Refrigerator, Six Burner Stove, Washer, Water Heater
Fireplace Y
Window Features Skylights
Appliance Built-In Microwave, Dishwasher, Disposal, Dryer, Icemaker, Oven/Range - Gas, Refrigerator, Six Burner Stove, Washer, Water Heater
Heat Source Natural Gas
Laundry Basement
Exterior
Exterior Feature Patio(s), Porch(es), Screened
Parking Features Basement Garage, Inside Access, Garage Door Opener, Oversized
Garage Spaces 2.0
Water Access N
Accessibility None
Porch Patio(s), Porch(es), Screened
Attached Garage 2
Total Parking Spaces 2
Garage Y
Building
Story 3
Foundation Block
Sewer Public Sewer
Water Public
Architectural Style Cape Cod
Level or Stories 3
Additional Building Above Grade, Below Grade
New Construction N
Schools
Elementary Schools Camelot
Middle Schools Jackson
High Schools Falls Church
School District Fairfax County Public Schools
Others
Senior Community No
Tax ID 0593 14 0017A
Ownership Fee Simple
SqFt Source Assessor
Security Features Carbon Monoxide Detector(s),Security System,Smoke Detector
Special Listing Condition Standard
Read Less Info
Want to know what your home might be worth? Contact us for a FREE valuation!

Our team is ready to help you sell your home for the highest possible price ASAP

Bought with Cynthia L Adler • RE/MAX Distinctive Real Estate, Inc.
"My job is to find and attract mastery-based agents to the office, protect the culture, and make sure everyone is happy! "







