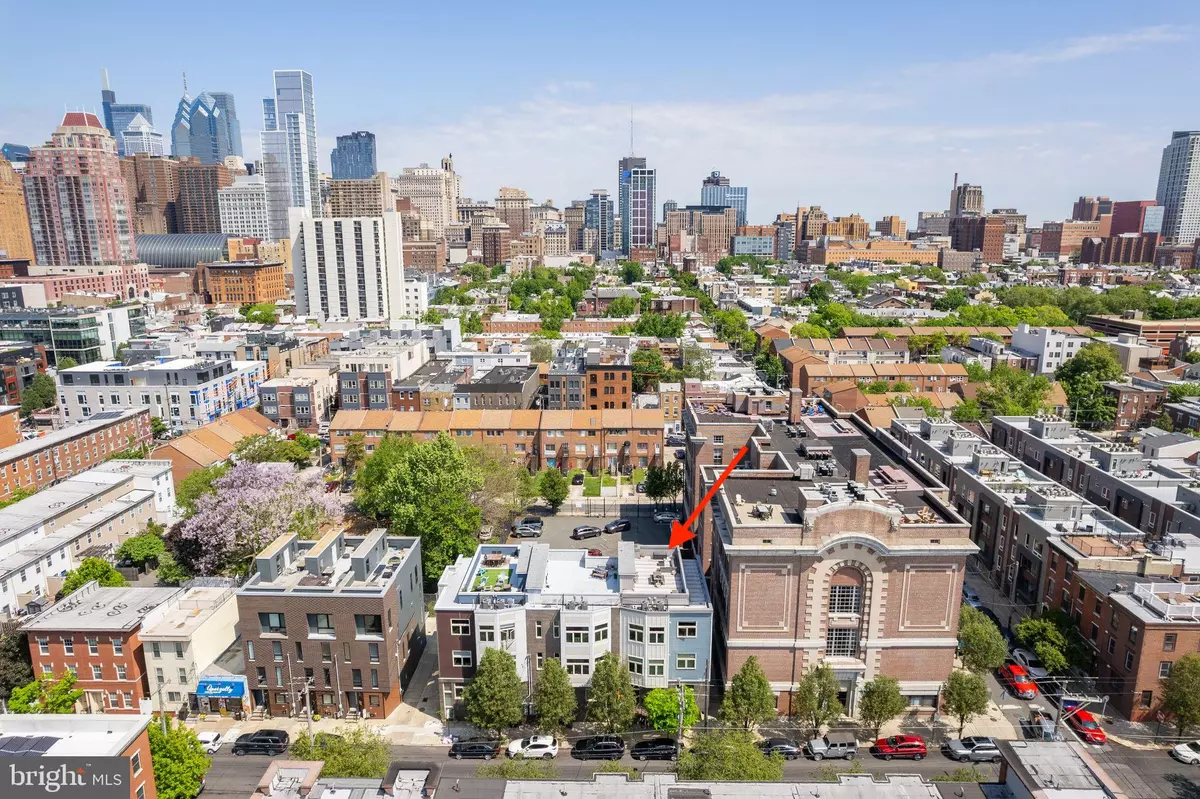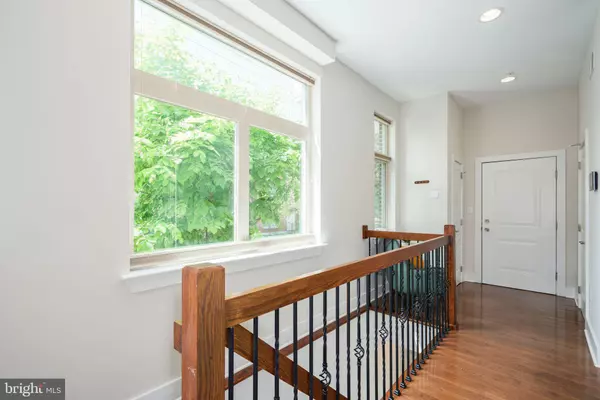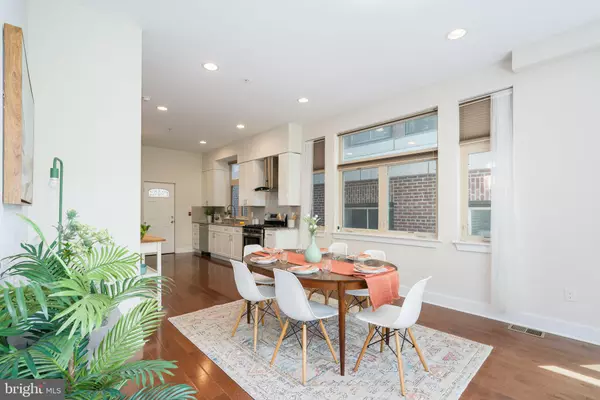$470,000
$489,000
3.9%For more information regarding the value of a property, please contact us for a free consultation.
2 Beds
3 Baths
1,411 SqFt
SOLD DATE : 07/03/2024
Key Details
Sold Price $470,000
Property Type Condo
Sub Type Condo/Co-op
Listing Status Sold
Purchase Type For Sale
Square Footage 1,411 sqft
Price per Sqft $333
Subdivision Hawthorne
MLS Listing ID PAPH2351184
Sold Date 07/03/24
Style Bi-level,Unit/Flat
Bedrooms 2
Full Baths 2
Half Baths 1
Condo Fees $196/mo
HOA Y/N N
Abv Grd Liv Area 1,411
Originating Board BRIGHT
Year Built 2015
Annual Tax Amount $932
Tax Year 2023
Lot Dimensions 0.00 x 0.00
Property Description
Welcome to 1213 Fitzwater St #A in Philadelphia! With 3 years left on the TAX ABATEMENT, this stunning bi-level condo offers the perfect blend of South Philly convenience and Center City luxury. With 2 bedrooms and 2.5 baths, this home boasts a spacious and modern living experience.
Enjoy the convenience of walking distance to the Avenue of the Arts and South Street, while indulging in the luxury of an open concept floor plan. Highlights include hardwood floors, lofty 10-foot ceilings, and custom molding throughout.
The modern gourmet kitchen features stainless steel appliances, a chic tiled backsplash, and granite countertops. A separate laundry room with front-loading washer/dryer adds to the convenience of this home.
You have two outdoor spaces to enjoy! Step outside to the community rooftop deck area and take in the vista views of the city skyline or enjoy a cup of coffee in the morning on your patio right outside the kitchen. Don't miss your chance to experience the best of Philadelphia living at 1213 Fitzwater St #A. Schedule your showing today!
Location
State PA
County Philadelphia
Area 19147 (19147)
Zoning RM1
Rooms
Main Level Bedrooms 1
Interior
Hot Water Natural Gas
Heating Forced Air
Cooling Central A/C
Fireplace N
Heat Source Natural Gas
Exterior
Amenities Available None
Waterfront N
Water Access N
Accessibility None
Parking Type None
Garage N
Building
Story 2
Unit Features Garden 1 - 4 Floors
Sewer Public Sewer
Water Public
Architectural Style Bi-level, Unit/Flat
Level or Stories 2
Additional Building Above Grade, Below Grade
New Construction N
Schools
School District The School District Of Philadelphia
Others
Pets Allowed Y
HOA Fee Include Water,Common Area Maintenance,Insurance
Senior Community No
Tax ID 888022690
Ownership Condominium
Special Listing Condition Standard
Pets Description Dogs OK, Cats OK
Read Less Info
Want to know what your home might be worth? Contact us for a FREE valuation!

Our team is ready to help you sell your home for the highest possible price ASAP

Bought with Keith M Stallone • Coldwell Banker Realty

"My job is to find and attract mastery-based agents to the office, protect the culture, and make sure everyone is happy! "







