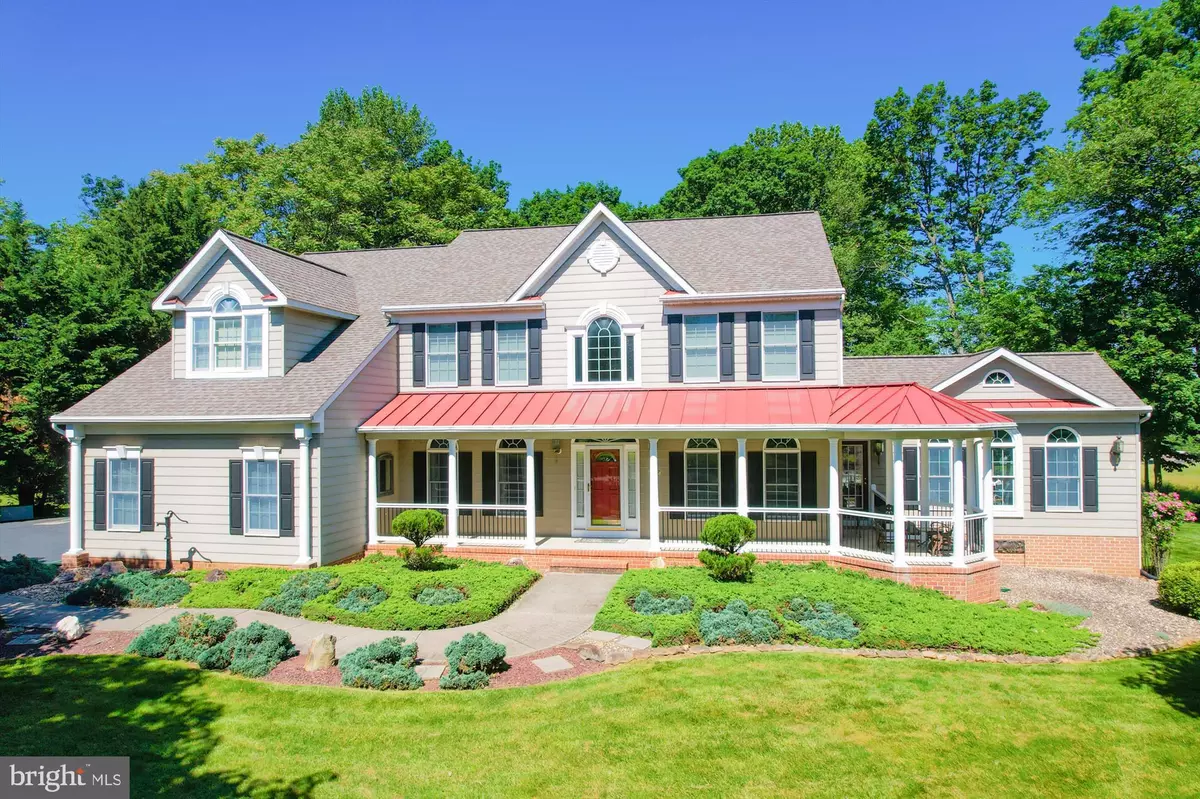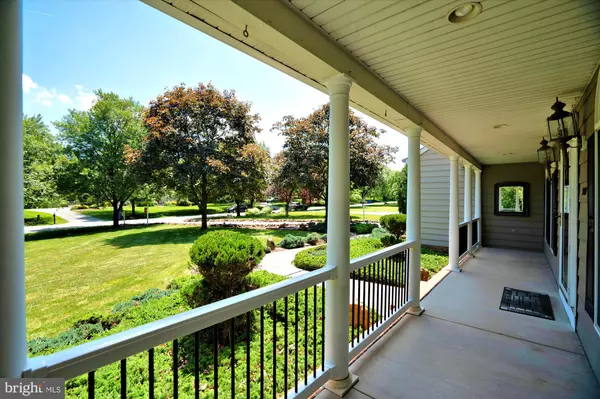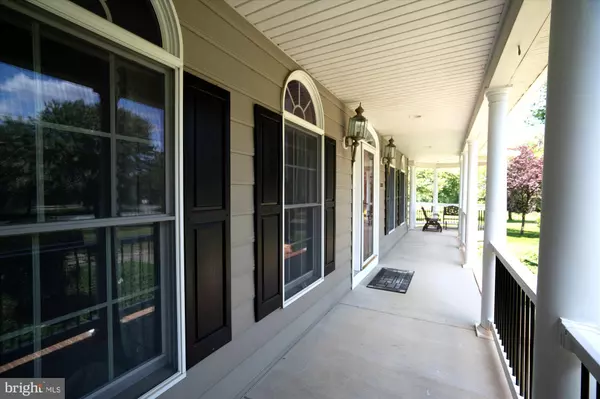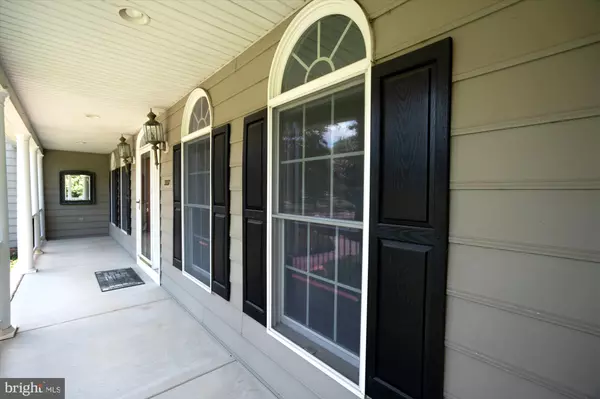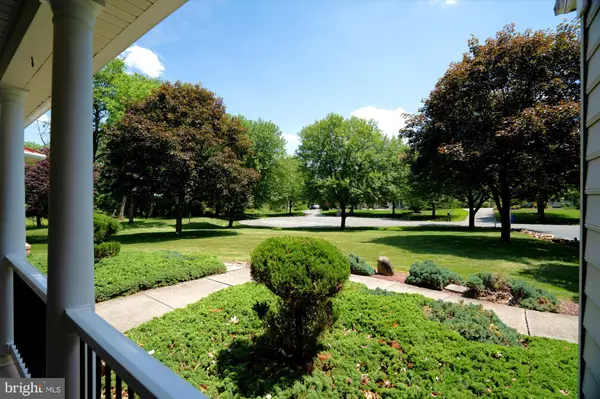$1,250,000
$1,250,000
For more information regarding the value of a property, please contact us for a free consultation.
4 Beds
4 Baths
5,465 SqFt
SOLD DATE : 07/01/2024
Key Details
Sold Price $1,250,000
Property Type Single Family Home
Sub Type Detached
Listing Status Sold
Purchase Type For Sale
Square Footage 5,465 sqft
Price per Sqft $228
Subdivision Fox Valley Estates
MLS Listing ID MDHW2039866
Sold Date 07/01/24
Style Colonial
Bedrooms 4
Full Baths 3
Half Baths 1
HOA Fees $88/qua
HOA Y/N Y
Abv Grd Liv Area 5,465
Originating Board BRIGHT
Year Built 1997
Annual Tax Amount $12,258
Tax Year 2023
Lot Size 0.928 Acres
Acres 0.93
Property Description
Welcome home to this stunning 4 bedroom 3.5 bathroom property with one of the best lots in sought-after Fox Valley that borders preservation land on 2 sides for incredible pastural views * The property features a total of 6 garage bays for your dream collection * Access the property by way of the winding driveway with stone border * Extensively manicured landscaping will wow guests as they approach the large and inviting front porch with gazebo on their way to the front door * The two story foyer with gleaming hardwood flooring is light-filled and features two inviting sitting areas on either side with 9 foot ceilings, arch top windows, and crown, chair and picture moldings * A dedicated office makes working from home a delight * Some of the best property views can be found in the enlarged sunroom with cathedral ceiling, many windows with arch tops, ceramic tile flooring, recessed lights, and two ceiling fans * The 2 story formal dining room features more arch top windows, recessed lighting and a gas fireplace with floor-to-ceiling brick hearth and mantel * Partially open to the dining room is the gourmet kitchen with 42 inch cabinets, granite counters, and stainless steel appliances that include a double oven, side-by-side refrigerator, dishwasher, and microwave * The massive Silestone center island includes a JennAir cooktop, breakfast bar and storage underneath * A butlers pantry/wet bar and walk-in pantry help to keep things organized * Access to the attached 4 bay garage is through the laundry/mudroom * Also located off the kitchen is the family room addition featuring another gas fireplace, vaulted ceiling with recessed lights and ceiling fan, and a slider to the multi-level composite deck with new vinyl and aluminum porch rail system (2023) overlooking a curving patio and surrounded by the backyard and views of the preservation land beyond * The upper level landing and hallway reveal a catwalk with views of the foyer and dining room below * The primary bedroom suite features a vaulted ceiling, dual walk-in closets, sitting room with built-in seating, and a luxury bathroom with dual vanities, water closet, jetted soaking tub and a stand-alone shower * Bedroom 4 features an ensuite bathroom for privacy and the other two bedrooms share a guest/hall bathroom with dual vanities * The expansive unfinished basement with bath rough-in has plenty of storage and space to create the recreation room of your dreams * An additional detached two-level garage provides main level access through two bays for vehicles, lawn mowers, and big stuff while the second level provides a massive storage area for seasonal and long-term storage options * New Architectural shingle roof (2019) * Multi-zoned HVAC keeps the whole house comfy and the main furnace with upgraded Honeywell home air filtration system has been recently replaced (2022) * No need to leave the neighborhood for fun as the subdivision has a refreshing swimming pool and combination tennis/pickleball court located just blocks away * Blue ribbon schools * Commuter convenience just off MD-32 to either 70, 29, 95, and The Parkway * Exceptional quality and charm make this home a must see!
Location
State MD
County Howard
Zoning RCDEO
Rooms
Other Rooms Living Room, Dining Room, Primary Bedroom, Sitting Room, Bedroom 2, Bedroom 3, Bedroom 4, Kitchen, Family Room, Basement, Foyer, Sun/Florida Room, Laundry, Office, Bathroom 2, Bathroom 3, Primary Bathroom, Half Bath
Basement Full, Interior Access
Interior
Interior Features Butlers Pantry, Carpet, Ceiling Fan(s), Chair Railings, Crown Moldings, Curved Staircase, Dining Area, Family Room Off Kitchen, Formal/Separate Dining Room, Kitchen - Gourmet, Kitchen - Island, Pantry, Primary Bath(s), Recessed Lighting, Soaking Tub, Tub Shower, Upgraded Countertops, Walk-in Closet(s), Window Treatments, Wood Floors, Other
Hot Water Natural Gas
Heating Central
Cooling Central A/C
Fireplaces Number 2
Equipment Cooktop, Dishwasher, Disposal, Dryer, Icemaker, Microwave, Oven - Double, Oven - Wall, Refrigerator, Stainless Steel Appliances, Washer, Water Heater
Fireplace Y
Appliance Cooktop, Dishwasher, Disposal, Dryer, Icemaker, Microwave, Oven - Double, Oven - Wall, Refrigerator, Stainless Steel Appliances, Washer, Water Heater
Heat Source Natural Gas
Exterior
Parking Features Garage - Front Entry, Garage - Side Entry, Garage Door Opener, Inside Access, Other
Garage Spaces 12.0
Water Access N
Accessibility None
Attached Garage 4
Total Parking Spaces 12
Garage Y
Building
Story 3
Foundation Concrete Perimeter
Sewer Private Septic Tank
Water Well
Architectural Style Colonial
Level or Stories 3
Additional Building Above Grade, Below Grade
New Construction N
Schools
School District Howard County Public School System
Others
Senior Community No
Tax ID 1403321746
Ownership Fee Simple
SqFt Source Assessor
Special Listing Condition Standard
Read Less Info
Want to know what your home might be worth? Contact us for a FREE valuation!

Our team is ready to help you sell your home for the highest possible price ASAP

Bought with Matthew David Musso • EXP Realty, LLC
"My job is to find and attract mastery-based agents to the office, protect the culture, and make sure everyone is happy! "


