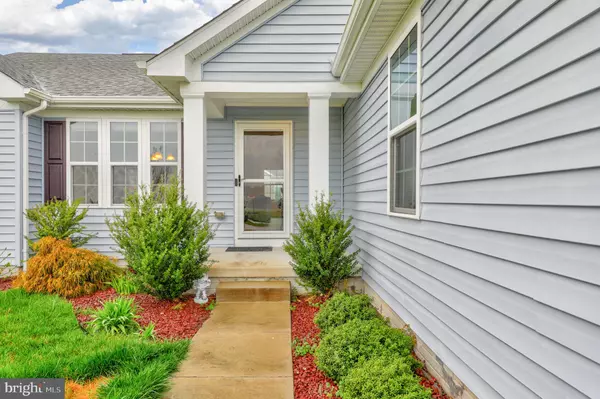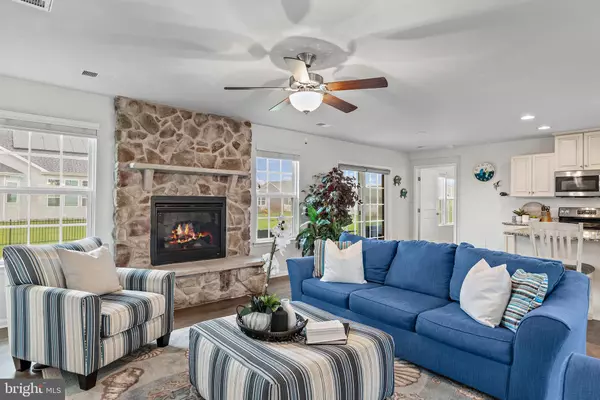$396,000
$399,750
0.9%For more information regarding the value of a property, please contact us for a free consultation.
3 Beds
2 Baths
1,524 SqFt
SOLD DATE : 07/01/2024
Key Details
Sold Price $396,000
Property Type Single Family Home
Sub Type Detached
Listing Status Sold
Purchase Type For Sale
Square Footage 1,524 sqft
Price per Sqft $259
Subdivision Pelican Point
MLS Listing ID DESU2059142
Sold Date 07/01/24
Style Ranch/Rambler
Bedrooms 3
Full Baths 2
HOA Fees $240/qua
HOA Y/N Y
Abv Grd Liv Area 1,524
Originating Board BRIGHT
Year Built 2017
Annual Tax Amount $1,043
Tax Year 2023
Lot Size 8,712 Sqft
Acres 0.2
Lot Dimensions 71.00 x 125.00
Property Description
Why wait to build? Introducing 33805 Sea Otter Way, a must see home in the community of Pelican Point, in Millsboro, Delaware. The covered entry welcomes you to come in and explore this wonderful one level, coastal style home, ready for someone to make it their beach retreat or forever home. The foyer opens into the main living area perfect for entertaining and everyday living with a spacious living room adorned with a handsome stone fireplace, and a spacious dining area awaits. The gourmet kitchen is center stage featuring sleek granite countertops, beautiful cabinetry, stainless steel appliances, deep pantry and island providing an undermount sink, and breakfast bar with additional storage. Enjoy a split-bedroom layout complete with a private primary bedroom with ensuite bath, appointed with a dual vanity, shower, soaking tub and spacious walk-in closet. On the other side of the home, two additional bedrooms, a full bath, and a separate laundry room complete this quintessential coastal retreat. Don’t wait come see this beautiful home today!
The Pelican Point community features stunning streetscapes with sidewalks and resort style amenities including, a swimming pool, state of the art clubhouse, fitness center, tennis /pickleball court, dog park and tranquil community walking trails to stroll on. This planned community is nestled in a country-like setting away from the hustle and bustle of the resort areas and just minutes from all the local conveniences and Delaware Beach attractions, and a short drive to one of many coastal beaches and miles of coastlines and waterways for you to explore. Whether you are looking for your forever home or a coastal retreat, 33805 Sea Otter Way just might be the perfect home for you!
Location
State DE
County Sussex
Area Indian River Hundred (31008)
Zoning AR-1
Direction South
Rooms
Other Rooms Living Room, Dining Room, Primary Bedroom, Bedroom 2, Bedroom 3, Kitchen, Laundry
Main Level Bedrooms 3
Interior
Interior Features Attic, Ceiling Fan(s), Combination Dining/Living, Combination Kitchen/Dining, Combination Kitchen/Living, Entry Level Bedroom, Floor Plan - Open, Kitchen - Gourmet, Kitchen - Island, Primary Bath(s), Bathroom - Soaking Tub, Bathroom - Stall Shower, Pantry, Bathroom - Tub Shower, Upgraded Countertops, Walk-in Closet(s), Window Treatments, Wood Floors
Hot Water Electric, 60+ Gallon Tank
Heating Forced Air
Cooling Central A/C, Ceiling Fan(s)
Flooring Ceramic Tile, Luxury Vinyl Plank, Partially Carpeted
Fireplaces Number 1
Fireplaces Type Gas/Propane, Stone
Equipment Built-In Microwave, Dishwasher, Disposal, Dryer, Exhaust Fan, Freezer, Icemaker, Oven/Range - Electric, Refrigerator, Stainless Steel Appliances, Washer, Water Dispenser, Water Heater
Fireplace Y
Window Features ENERGY STAR Qualified,Double Pane,Double Hung,Screens,Vinyl Clad
Appliance Built-In Microwave, Dishwasher, Disposal, Dryer, Exhaust Fan, Freezer, Icemaker, Oven/Range - Electric, Refrigerator, Stainless Steel Appliances, Washer, Water Dispenser, Water Heater
Heat Source Electric, Propane - Metered
Laundry Main Floor
Exterior
Exterior Feature Porch(es)
Garage Garage - Front Entry, Garage Door Opener, Inside Access
Garage Spaces 4.0
Fence Electric
Utilities Available Cable TV, Phone Available, Propane, Propane - Community, Under Ground
Amenities Available Club House, Community Center, Jog/Walk Path, Pool - Outdoor, Swimming Pool, Tennis Courts, Tot Lots/Playground
Waterfront N
Water Access N
View Garden/Lawn, Panoramic
Roof Type Architectural Shingle,Pitched
Accessibility Level Entry - Main, Other
Porch Porch(es)
Road Frontage Private
Parking Type Attached Garage, Driveway, On Street
Attached Garage 2
Total Parking Spaces 4
Garage Y
Building
Lot Description Front Yard, Landscaping, Rear Yard, SideYard(s)
Story 1
Foundation Crawl Space
Sewer Public Sewer
Water Public
Architectural Style Ranch/Rambler
Level or Stories 1
Additional Building Above Grade, Below Grade
Structure Type Dry Wall
New Construction N
Schools
Elementary Schools Long Neck
Middle Schools Millsboro
High Schools Indian River
School District Indian River
Others
Pets Allowed Y
HOA Fee Include Lawn Maintenance,Trash,Common Area Maintenance,Pool(s),Snow Removal
Senior Community No
Tax ID 234-16.00-849.00
Ownership Fee Simple
SqFt Source Assessor
Security Features Carbon Monoxide Detector(s),Main Entrance Lock,Smoke Detector
Acceptable Financing Cash, Conventional, FHA, VA
Listing Terms Cash, Conventional, FHA, VA
Financing Cash,Conventional,FHA,VA
Special Listing Condition Standard
Pets Description Dogs OK, Cats OK
Read Less Info
Want to know what your home might be worth? Contact us for a FREE valuation!

Our team is ready to help you sell your home for the highest possible price ASAP

Bought with Gary Brittingham • JACK LINGO MILLSBORO

"My job is to find and attract mastery-based agents to the office, protect the culture, and make sure everyone is happy! "







