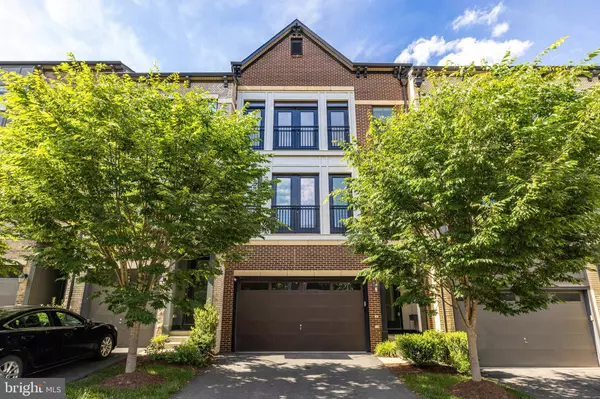$875,000
$850,000
2.9%For more information regarding the value of a property, please contact us for a free consultation.
4 Beds
4 Baths
3,168 SqFt
SOLD DATE : 07/01/2024
Key Details
Sold Price $875,000
Property Type Townhouse
Sub Type Interior Row/Townhouse
Listing Status Sold
Purchase Type For Sale
Square Footage 3,168 sqft
Price per Sqft $276
Subdivision Brambleton Town Center
MLS Listing ID VALO2071560
Sold Date 07/01/24
Style Contemporary
Bedrooms 4
Full Baths 3
Half Baths 1
HOA Fees $232/mo
HOA Y/N Y
Abv Grd Liv Area 3,168
Originating Board BRIGHT
Year Built 2017
Annual Tax Amount $7,004
Tax Year 2023
Lot Size 2,178 Sqft
Acres 0.05
Property Description
Discover the epitome of townhome living in this beautiful residence situated in the highly desirable Brambleton Town Center area. Enter through the lower level entrance area, which boasts an entertainment room, a bedroom, and a full bath, offering versatile living options. The open floor plan seamlessly integrates the gourmet kitchen, adorned with granite counters, stainless steel appliances, and a large island with a breakfast bar, creating the perfect space for culinary enthusiasts and casual dining alike. Enjoy both informal and formal dining areas, as well as a spacious great room, enhanced by updated lighting, recessed lights, and fans. Outside, the large deck off the kitchen is ideal for outdoor entertaining and relaxation. Retreat to the primary bedroom featuring a tray ceiling, private balcony, and ensuite bathroom with a double vanity and large shower, offering a luxurious escape. Completing the home is a fenced backyard, providing privacy and space for outdoor enjoyment. With its great location near the Brambleton golf course, nearby wineries, and a plethora of dining and shopping options, this townhome offers the perfect blend of convenience and lifestyle.
Don't miss out on the opportunity to call this exquisite residence your own. Schedule a showing today!
Location
State VA
County Loudoun
Zoning PDH4
Rooms
Basement Full, Walkout Level
Interior
Interior Features Breakfast Area, Carpet, Ceiling Fan(s), Combination Kitchen/Dining, Dining Area, Floor Plan - Open, Kitchen - Gourmet, Kitchen - Island, Recessed Lighting, Walk-in Closet(s), Window Treatments, Wood Floors
Hot Water Natural Gas
Cooling Ceiling Fan(s), Central A/C, Energy Star Cooling System
Equipment Built-In Microwave, Cooktop, Dishwasher, Disposal, Dryer, Refrigerator, Washer, Water Heater
Fireplace N
Appliance Built-In Microwave, Cooktop, Dishwasher, Disposal, Dryer, Refrigerator, Washer, Water Heater
Heat Source Natural Gas
Laundry Upper Floor
Exterior
Parking Features Garage - Front Entry
Garage Spaces 2.0
Fence Rear, Fully
Amenities Available Jog/Walk Path, Pool - Outdoor, Swimming Pool, Tennis Courts, Tot Lots/Playground
Water Access N
Roof Type Architectural Shingle
Accessibility None
Attached Garage 2
Total Parking Spaces 2
Garage Y
Building
Story 3
Foundation Other
Sewer Public Sewer
Water Public
Architectural Style Contemporary
Level or Stories 3
Additional Building Above Grade, Below Grade
New Construction N
Schools
Middle Schools Stone Hill
High Schools Rock Ridge
School District Loudoun County Public Schools
Others
HOA Fee Include Common Area Maintenance,Pool(s),Reserve Funds,Road Maintenance,Snow Removal,Trash,Cable TV,Fiber Optics at Dwelling,High Speed Internet,Lawn Care Front,Lawn Care Rear
Senior Community No
Tax ID 200200995000
Ownership Fee Simple
SqFt Source Assessor
Acceptable Financing Cash, Conventional, FHA, VA
Listing Terms Cash, Conventional, FHA, VA
Financing Cash,Conventional,FHA,VA
Special Listing Condition Standard
Read Less Info
Want to know what your home might be worth? Contact us for a FREE valuation!

Our team is ready to help you sell your home for the highest possible price ASAP

Bought with Meg Elizabeth Slimp • Samson Properties
"My job is to find and attract mastery-based agents to the office, protect the culture, and make sure everyone is happy! "







