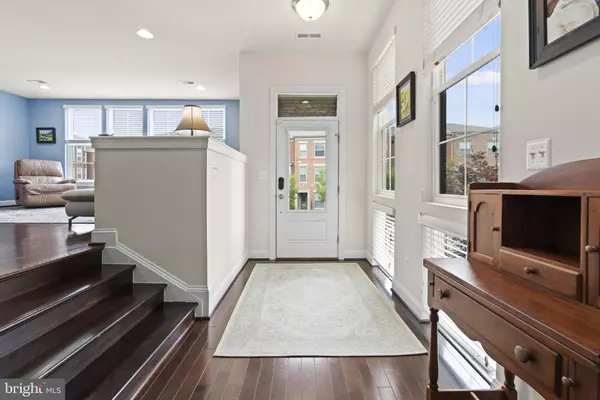$866,125
$799,990
8.3%For more information regarding the value of a property, please contact us for a free consultation.
3 Beds
4 Baths
3,156 SqFt
SOLD DATE : 06/27/2024
Key Details
Sold Price $866,125
Property Type Townhouse
Sub Type Interior Row/Townhouse
Listing Status Sold
Purchase Type For Sale
Square Footage 3,156 sqft
Price per Sqft $274
Subdivision Brambleton
MLS Listing ID VALO2071564
Sold Date 06/27/24
Style Other
Bedrooms 3
Full Baths 3
Half Baths 1
HOA Fees $232/mo
HOA Y/N Y
Abv Grd Liv Area 3,156
Originating Board BRIGHT
Year Built 2015
Annual Tax Amount $6,623
Tax Year 2023
Lot Size 3,049 Sqft
Acres 0.07
Property Description
Just Steps to the Brambleton Corner Pool with Clubhouse, Bram Walking Trails, Brambleton Corner Plaza and Super Close to the Town Center- offering exceptional convenience!
ENJOY the Eye-Catching Curb Appeal this Home Exudes!!! Gorgeous Stacked Stone Accents, Contemporary Windows, a Front Balcony, and a Covered Entry make this Home PERFECT!! Step Inside and Enjoy the Dramatic Open Floorplan with Soaring Ceilings, Sparkling Lighting, Decadent Hardwood Flooring, Dreamy Designer Kitchen, Stacked Stone FP and Massive Sliding Glass Doors that provide access to the Fabulous Screened In Deck with Panoramic Tree Views:) The Main lvl Delivers a Long List of Features- Enjoy the Photos and Set Your Showing, this Property is Dynamite and won't Last!!!
To the BEDROOM LEVEL: Enjoy the Luxury Owners Suite with Oversized Walk-In Closet. ** The Ensuite Bath offers Additional Pampering with an Oversized Shower, and Private Water Closet ** Down the Hall there are 2 Additional Oversized Bedrooms with: Ceiling Fans, Cozy Carpet, Loads of Windows and they enjoy a Shared Bathroom and Walk In Laundry Room.
The LOWER LEVEL Offers additional space for Entertaining, Gaming or Just Relaxing ** Additional Notable Features Include: Full Bathroom #3, Utility/ Storage Area and Access to the Fenced In Backyard and Garage.
SCHOOL ZONE: Independence HS, Brambleton MS, Creighton's Corner ES
AMENITY RICH Brambleton Includes: Community Verizon FIOS Package- Cable and Internet, Enjoy the Acres of Parks, Totlots, Tennis Cts w/ Lights, Sand Volleyball, 10+ miles of Paved Trails, Little Free Library Boxes, 4 Pool Complexes, Hal and Bernie Hanson Park, Events at the Town Center and New Soave Center, Community Intranet, Trash and Recycling Program ++ LAWN & LANDSCAPE MAINT
Location
State VA
County Loudoun
Zoning PDH4
Rooms
Other Rooms Living Room, Dining Room, Primary Bedroom, Bedroom 2, Bedroom 3, Bedroom 4, Kitchen, Family Room, Foyer, Laundry, Recreation Room, Storage Room, Bathroom 2, Bathroom 3, Primary Bathroom, Half Bath, Screened Porch
Basement English, Fully Finished, Outside Entrance
Interior
Interior Features Family Room Off Kitchen, Floor Plan - Open, Kitchen - Island, Primary Bath(s), Upgraded Countertops, Wood Floors, Built-Ins, Ceiling Fan(s)
Hot Water Natural Gas
Heating Forced Air
Cooling Central A/C
Flooring Ceramic Tile, Concrete
Fireplaces Number 1
Equipment Built-In Microwave, Disposal, Dishwasher, Dryer, Icemaker, Oven - Wall, Stove, Washer, Refrigerator
Fireplace Y
Window Features Double Pane
Appliance Built-In Microwave, Disposal, Dishwasher, Dryer, Icemaker, Oven - Wall, Stove, Washer, Refrigerator
Heat Source Natural Gas
Exterior
Exterior Feature Screened
Parking Features Garage - Front Entry
Garage Spaces 2.0
Fence Fully
Amenities Available Basketball Courts, Bike Trail, Common Grounds, Community Center, Jog/Walk Path, Party Room, Pool - Outdoor, Tennis Courts, Tot Lots/Playground
Water Access N
Roof Type Asphalt
Accessibility None
Porch Screened
Attached Garage 2
Total Parking Spaces 2
Garage Y
Building
Lot Description Landscaping
Story 3
Foundation Concrete Perimeter
Sewer Public Sewer
Water Public
Architectural Style Other
Level or Stories 3
Additional Building Above Grade, Below Grade
Structure Type 9'+ Ceilings,Dry Wall,Tray Ceilings
New Construction N
Schools
Elementary Schools Creightons Corner
Middle Schools Stone Hill
High Schools Rock Ridge
School District Loudoun County Public Schools
Others
HOA Fee Include Cable TV,Insurance,Management,Pool(s),Reserve Funds,Road Maintenance,Snow Removal,Trash
Senior Community No
Tax ID 201299826000
Ownership Fee Simple
SqFt Source Assessor
Horse Property N
Special Listing Condition Standard
Read Less Info
Want to know what your home might be worth? Contact us for a FREE valuation!

Our team is ready to help you sell your home for the highest possible price ASAP

Bought with Deborah K Tritle • Weichert, REALTORS
"My job is to find and attract mastery-based agents to the office, protect the culture, and make sure everyone is happy! "







