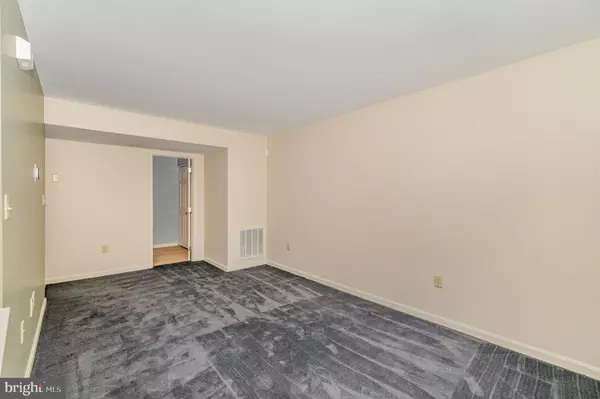$240,000
$229,900
4.4%For more information regarding the value of a property, please contact us for a free consultation.
2 Beds
3 Baths
1,754 SqFt
SOLD DATE : 06/28/2024
Key Details
Sold Price $240,000
Property Type Condo
Sub Type Condo/Co-op
Listing Status Sold
Purchase Type For Sale
Square Footage 1,754 sqft
Price per Sqft $136
Subdivision Saddle Ridge
MLS Listing ID PADA2034500
Sold Date 06/28/24
Style Cape Cod
Bedrooms 2
Full Baths 2
Half Baths 1
HOA Fees $150/mo
HOA Y/N Y
Abv Grd Liv Area 1,082
Originating Board BRIGHT
Year Built 2005
Annual Tax Amount $2,850
Tax Year 2023
Lot Size 5,227 Sqft
Acres 0.12
Property Description
Welcome home to 301 Saddle Ridge Ct in the Saddle Ridge at Waverly Community! This 2 bedroom, 2.5 bathroom, end unit townhome is move in ready, and waiting for you to make it your own. This home has been well maintained, with new carpet installed throughout. On the 2nd floor, the two bedrooms each have a walk in closet and en suite bathrooms. Downstairs, you will find a spacious finished basement that walks out to the back yard. Don't miss this one, schedule your showing today!
Location
State PA
County Dauphin
Area Susquehanna Twp (14062)
Zoning RESIDENTIAL
Rooms
Other Rooms Dining Room, Primary Bedroom, Bedroom 2, Kitchen, Family Room, Bathroom 1, Bathroom 2, Primary Bathroom
Basement Daylight, Partial, Fully Finished, Heated, Outside Entrance, Walkout Level
Interior
Interior Features Dining Area, Carpet, Ceiling Fan(s), Combination Kitchen/Dining, Pantry, Stall Shower, Tub Shower, Walk-in Closet(s), Window Treatments
Hot Water Electric
Heating Forced Air
Cooling Central A/C, Ceiling Fan(s)
Flooring Carpet, Luxury Vinyl Plank, Partially Carpeted, Vinyl
Equipment Dishwasher, Dryer - Electric, Exhaust Fan, Microwave, Oven - Single, Oven/Range - Electric, Refrigerator
Fireplace N
Appliance Dishwasher, Dryer - Electric, Exhaust Fan, Microwave, Oven - Single, Oven/Range - Electric, Refrigerator
Heat Source Electric
Laundry Basement
Exterior
Exterior Feature Deck(s), Patio(s)
Utilities Available Cable TV Available, Electric Available
Water Access N
Roof Type Composite
Accessibility 2+ Access Exits
Porch Deck(s), Patio(s)
Garage N
Building
Lot Description Corner, Landscaping
Story 1.5
Foundation Block
Sewer Public Sewer
Water Public
Architectural Style Cape Cod
Level or Stories 1.5
Additional Building Above Grade, Below Grade
New Construction N
Schools
High Schools Susquehanna Township
School District Susquehanna Township
Others
Pets Allowed Y
HOA Fee Include Lawn Maintenance,Ext Bldg Maint,Common Area Maintenance,Snow Removal
Senior Community No
Tax ID 62-087-141-000-0000
Ownership Fee Simple
SqFt Source Assessor
Security Features Smoke Detector,Security System
Acceptable Financing Conventional, VA, FHA, Cash
Listing Terms Conventional, VA, FHA, Cash
Financing Conventional,VA,FHA,Cash
Special Listing Condition Standard
Pets Allowed No Pet Restrictions
Read Less Info
Want to know what your home might be worth? Contact us for a FREE valuation!

Our team is ready to help you sell your home for the highest possible price ASAP

Bought with MICHELE MARSICO • Iron Valley Real Estate of Central PA
"My job is to find and attract mastery-based agents to the office, protect the culture, and make sure everyone is happy! "







