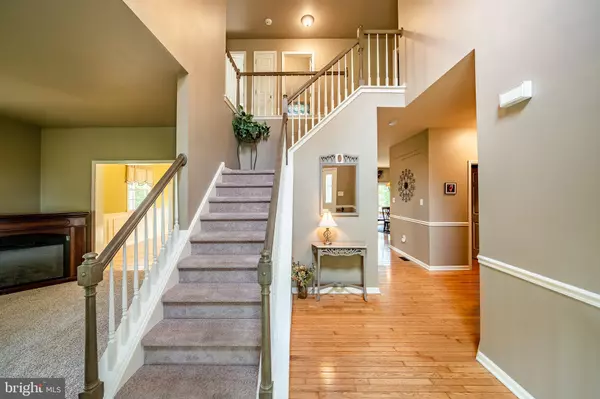$655,000
$649,000
0.9%For more information regarding the value of a property, please contact us for a free consultation.
4 Beds
3 Baths
2,878 SqFt
SOLD DATE : 06/27/2024
Key Details
Sold Price $655,000
Property Type Single Family Home
Sub Type Detached
Listing Status Sold
Purchase Type For Sale
Square Footage 2,878 sqft
Price per Sqft $227
Subdivision Copper Ridge
MLS Listing ID PAMC2102902
Sold Date 06/27/24
Style Colonial
Bedrooms 4
Full Baths 2
Half Baths 1
HOA Y/N N
Abv Grd Liv Area 2,878
Originating Board BRIGHT
Year Built 1999
Annual Tax Amount $9,852
Tax Year 2023
Lot Size 0.373 Acres
Acres 0.37
Lot Dimensions 58.00 x 0.00
Property Description
Location is Key! Cul de sac living but tucked back from the road with a long tree lined driveway and no monthly HOA fee! The lot is manicured and backs to wooded common space. This Private lot is a great getaway right in your back yard! This custom home was built by these owners and has some of the items they really wanted, featuring the larger wrap around front porch, enlarged deck with supports and electric for a hot tub (hot tub was removed). Many additional windows and interior upgrades. Enter into 2 story foyer with access to office and Formal living room which flows into the dining room. The Kitchen has tall cabinets granite counters, Pantry and eat in area with sliders to the deck. The family room has custom Maple Built ins and a gas fireplace. The second floor has traditional 3 bedrooms with large closets, a three piece hall bath and huge master suite with four piece bath and five double door closets for storage. The huge basement with good ceiling height has a walk out sliding door and a window. Great areas ready for you to finish if you need it. Plenty of storage space. Easy access to Perkiomen trail. This home affords plenty of space in a quiet setting! This could be your future home!
Location
State PA
County Montgomery
Area Lower Frederick Twp (10638)
Zoning RESIDENTIAL
Rooms
Other Rooms Living Room, Dining Room, Primary Bedroom, Bedroom 2, Bedroom 3, Kitchen, Family Room, Bedroom 1, Office, Full Bath, Half Bath
Basement Poured Concrete
Interior
Interior Features Built-Ins, Carpet, Dining Area, Family Room Off Kitchen, Formal/Separate Dining Room, Kitchen - Island, Kitchen - Table Space, Bathroom - Soaking Tub, Bathroom - Stall Shower, Wood Floors
Hot Water Natural Gas
Heating Forced Air
Cooling Central A/C
Fireplaces Number 1
Fireplaces Type Gas/Propane
Fireplace Y
Heat Source Natural Gas
Laundry Basement
Exterior
Parking Features Garage - Side Entry, Inside Access, Oversized
Garage Spaces 2.0
Water Access N
View Trees/Woods
Accessibility None
Attached Garage 2
Total Parking Spaces 2
Garage Y
Building
Story 2
Foundation Concrete Perimeter
Sewer Public Sewer
Water Public
Architectural Style Colonial
Level or Stories 2
Additional Building Above Grade, Below Grade
New Construction N
Schools
School District Perkiomen Valley
Others
Senior Community No
Tax ID 38-00-02879-152
Ownership Fee Simple
SqFt Source Assessor
Acceptable Financing Cash, Conventional, FHA, VA
Listing Terms Cash, Conventional, FHA, VA
Financing Cash,Conventional,FHA,VA
Special Listing Condition Standard
Read Less Info
Want to know what your home might be worth? Contact us for a FREE valuation!

Our team is ready to help you sell your home for the highest possible price ASAP

Bought with Christine Driadon • Coldwell Banker Realty
"My job is to find and attract mastery-based agents to the office, protect the culture, and make sure everyone is happy! "







