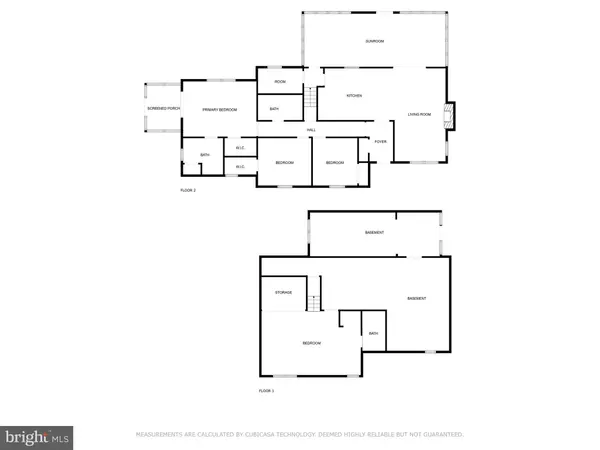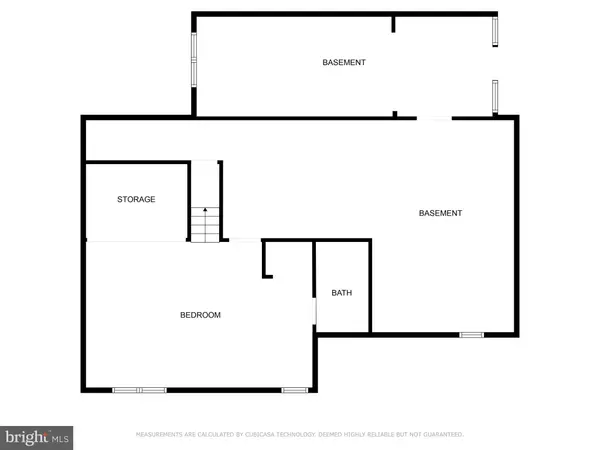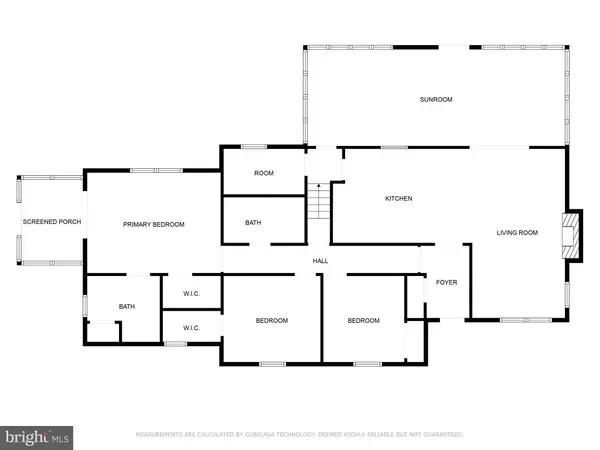$375,000
$299,900
25.0%For more information regarding the value of a property, please contact us for a free consultation.
3 Beds
3 Baths
2,000 SqFt
SOLD DATE : 06/28/2024
Key Details
Sold Price $375,000
Property Type Single Family Home
Sub Type Detached
Listing Status Sold
Purchase Type For Sale
Square Footage 2,000 sqft
Price per Sqft $187
Subdivision Boring Upperco
MLS Listing ID MDBC2095306
Sold Date 06/28/24
Style Ranch/Rambler
Bedrooms 3
Full Baths 3
HOA Y/N N
Abv Grd Liv Area 2,000
Originating Board BRIGHT
Year Built 1953
Annual Tax Amount $2,062
Tax Year 2015
Lot Size 1.040 Acres
Acres 1.04
Property Description
Don't miss out on this fantastic opportunity! This updated rancher has everything you've been searching for and more. Picture yourself relaxing in the luxurious primary suite, complete with a charming small deck that overlooks the expansive yard. Plus, the addition of a fantastic four seasons room provides even more space to spread out and enjoy every season to the fullest.
While the sellers have taken care of the big-ticket items with renovations throughout, there's still room for you to add your personal touch. With a little paint and some cosmetic updates, you can easily transform this house into the home of your dreams.
Situated on a large lot with plenty of room to roam, this property offers endless possibilities for outdoor enjoyment. And with a huge parking pad, parking will never be an issue, whether you have guests over or need space for your vehicles and toys.
Downstairs, the partially finished basement with a full bath adds even more value and potential to this already impressive home. With three bedrooms and two full baths on the main level, plus an additional full bath in the basement, there's plenty of room for everyone to spread out and live comfortably.
Don't wait to make this home yours. With lots of equity to be had, this is an opportunity you won't want to miss! Schedule your showing today and start imagining the possibilities.
Location
State MD
County Baltimore
Zoning .
Rooms
Other Rooms Living Room, Primary Bedroom, Bedroom 2, Bedroom 3, Kitchen, Den, Sun/Florida Room, Primary Bathroom
Basement Outside Entrance, Rear Entrance, Improved, Heated, Full, Partially Finished, Walkout Level
Main Level Bedrooms 3
Interior
Interior Features Breakfast Area, Kitchen - Country, Combination Kitchen/Dining, Combination Dining/Living, Window Treatments, Wood Floors, Floor Plan - Traditional
Hot Water Electric
Heating Central
Cooling Central A/C
Fireplaces Number 1
Fireplaces Type Mantel(s)
Equipment Washer/Dryer Hookups Only, Cooktop, Dishwasher, Exhaust Fan, Icemaker, Stove, Refrigerator
Fireplace Y
Appliance Washer/Dryer Hookups Only, Cooktop, Dishwasher, Exhaust Fan, Icemaker, Stove, Refrigerator
Heat Source Oil
Exterior
Garage Spaces 1.0
Water Access N
Accessibility None
Total Parking Spaces 1
Garage N
Building
Story 2
Foundation Other
Sewer Septic Exists
Water Well
Architectural Style Ranch/Rambler
Level or Stories 2
Additional Building Above Grade
Structure Type Dry Wall
New Construction N
Schools
School District Baltimore County Public Schools
Others
Senior Community No
Tax ID 04040406057650
Ownership Fee Simple
SqFt Source Estimated
Special Listing Condition Standard
Read Less Info
Want to know what your home might be worth? Contact us for a FREE valuation!

Our team is ready to help you sell your home for the highest possible price ASAP

Bought with Molly Reed • Compass
"My job is to find and attract mastery-based agents to the office, protect the culture, and make sure everyone is happy! "







