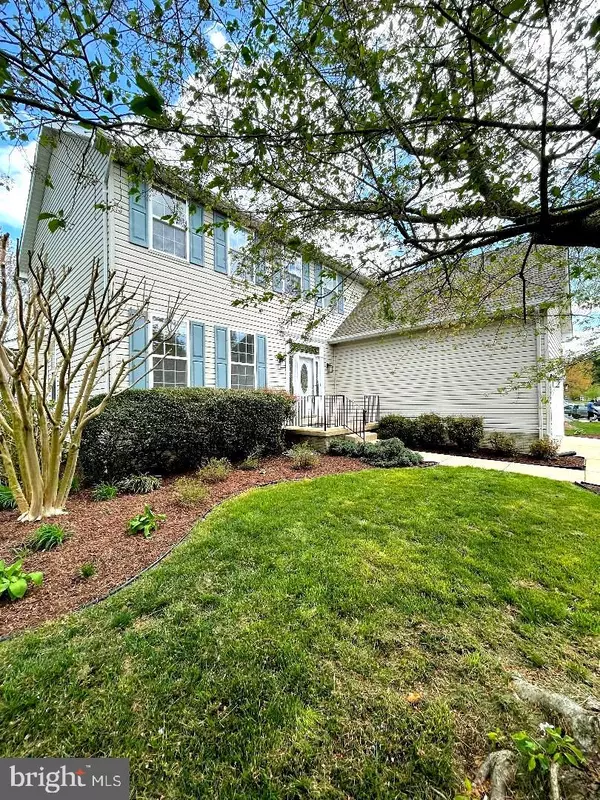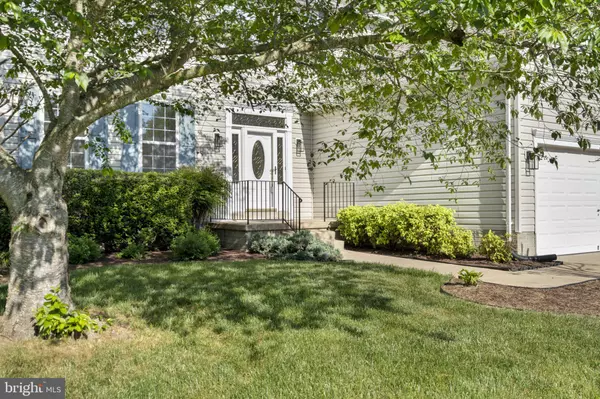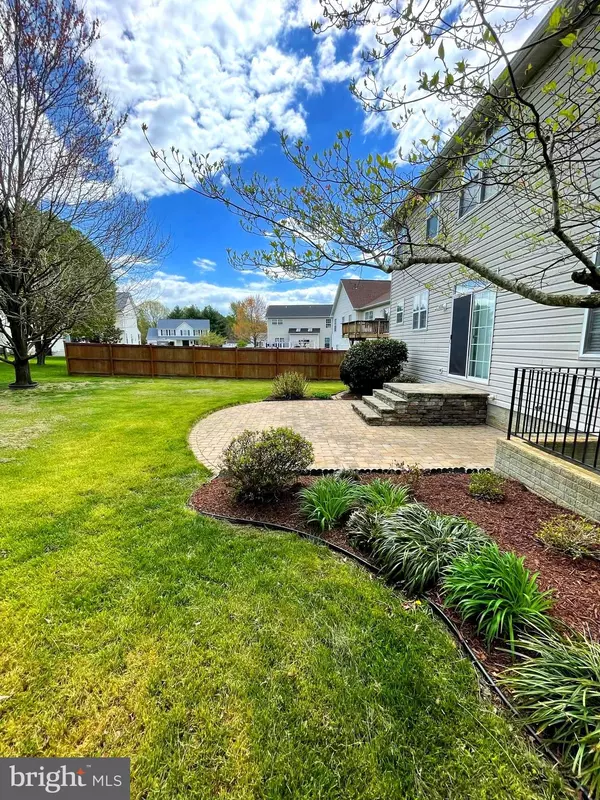$480,000
$490,000
2.0%For more information regarding the value of a property, please contact us for a free consultation.
5 Beds
4 Baths
3,700 SqFt
SOLD DATE : 06/27/2024
Key Details
Sold Price $480,000
Property Type Single Family Home
Sub Type Detached
Listing Status Sold
Purchase Type For Sale
Square Footage 3,700 sqft
Price per Sqft $129
Subdivision Meadow Lake
MLS Listing ID MDSM2018620
Sold Date 06/27/24
Style Colonial
Bedrooms 5
Full Baths 3
Half Baths 1
HOA Fees $24/ann
HOA Y/N Y
Abv Grd Liv Area 2,464
Originating Board BRIGHT
Year Built 1999
Annual Tax Amount $2,870
Tax Year 2023
Lot Size 10,018 Sqft
Acres 0.23
Property Description
Meadow Lake Beauty! Pristine 5BR/3.5 bath home with over 3650 sqft. Light and bright throughout. Beautifully appointed and move-in ready. Pretty Hardwood Pergo floors flow from the entry through the formal dining room and into the kitchen. Use the front room for a lovely sitting room, playroom, music room or home office haven! Relax in the large family room w/gas fireplace and open sight-lines to the kitchen and informal dining. Enjoy the gorgeous white kitchen w/ brand new stainless appliances and large center island. SO much storage and you'll love the Butlers Pantry between the kitchen and the elegant formal dining room. Easy access from the kitchen dining area to the rear paver patio and back yard for all your entertaining. Upstairs there is an expansive primary suite w/ a private sitting area for a bit of relaxing and 2 large walk-in closets. The primary ensuite bathroom is spacious w/a luxurious garden soaking tub, a private shower and dual vanity sinks. Bedrooms 2, 3 and 4 upstairs are all neutral, bright and generously sized. Secondary bedrooms share a wide hall and bath. But wait, there's even MORE! The basement on this pretty colonial is fully finished w/ brand new paint and carpeting and multiple rooms for flexible options. . Enjoy a large office/play room or media space w/ built-ins and french doors. A 5th Bedroom and full bath! A large recreation room! 4 x 8 storage space as well as under-stair storage. And finally, a workshop w/ exterior door to the walk-up stairs. This fantastic home has a wonderful patio and level back yard for all your play, entertaining and gardening needs. Meander up the street to the neighborhood access for Meadow Lake. There is a wonderful walking trail around the lake to get your steps or run in safely as well as a picnic and playground area for residents. This wonderful neighborhood is centrally located and less than 5 miles to NAS Patuxent River. Close to all area parks, schools, shopping, restaurants and venues. 10 minutes to Solomons, 15 minutes to Historic Leonardtown and Medstar Hospital and only 20 minutes to St. Mary's College. Don't miss out on this pretty well-maintained home.
Location
State MD
County Saint Marys
Zoning RL
Rooms
Other Rooms Living Room, Dining Room, Primary Bedroom, Sitting Room, Bedroom 2, Bedroom 3, Bedroom 4, Bedroom 5, Kitchen, Family Room, Breakfast Room, Laundry, Office, Storage Room, Media Room, Bathroom 3
Basement Connecting Stairway, Fully Finished, Full, Heated, Improved, Interior Access, Outside Entrance, Side Entrance, Sump Pump, Windows, Walkout Stairs
Interior
Interior Features Breakfast Area, Family Room Off Kitchen, Kitchen - Island, Dining Area, Floor Plan - Traditional, Built-Ins, Butlers Pantry, Carpet, Ceiling Fan(s), Chair Railings, Formal/Separate Dining Room, Kitchen - Eat-In, Kitchen - Table Space, Pantry, Soaking Tub, Stall Shower, Tub Shower, Walk-in Closet(s), Wood Floors, Other
Hot Water Natural Gas
Heating Forced Air
Cooling Heat Pump(s)
Flooring Carpet, Hardwood, Vinyl, Other
Fireplaces Number 1
Fireplaces Type Gas/Propane, Mantel(s)
Equipment Washer/Dryer Hookups Only, Dishwasher, Disposal, Exhaust Fan, Icemaker, Microwave, Oven/Range - Electric, Range Hood, Refrigerator
Furnishings No
Fireplace Y
Window Features Double Pane,Energy Efficient,Insulated,Screens,Sliding,Transom,Vinyl Clad
Appliance Washer/Dryer Hookups Only, Dishwasher, Disposal, Exhaust Fan, Icemaker, Microwave, Oven/Range - Electric, Range Hood, Refrigerator
Heat Source Natural Gas
Laundry Has Laundry, Main Floor
Exterior
Exterior Feature Patio(s), Porch(es)
Parking Features Garage - Front Entry, Garage Door Opener, Oversized
Garage Spaces 2.0
Amenities Available Lake, Jog/Walk Path, Picnic Area, Tot Lots/Playground
Water Access Y
Water Access Desc No Personal Watercraft (PWC),Private Access
View Garden/Lawn, Street
Roof Type Asphalt
Accessibility None
Porch Patio(s), Porch(es)
Attached Garage 2
Total Parking Spaces 2
Garage Y
Building
Lot Description Front Yard, Landscaping, Level, Rear Yard, SideYard(s)
Story 3
Foundation Concrete Perimeter
Sewer Public Sewer
Water Public
Architectural Style Colonial
Level or Stories 3
Additional Building Above Grade, Below Grade
New Construction N
Schools
Elementary Schools Greenview Knolls
Middle Schools Esperanza
High Schools Great Mills
School District St. Mary'S County Public Schools
Others
HOA Fee Include Common Area Maintenance
Senior Community No
Tax ID 1908131058
Ownership Fee Simple
SqFt Source Estimated
Security Features Exterior Cameras,Fire Detection System,Carbon Monoxide Detector(s),Security System,Smoke Detector
Acceptable Financing Cash, Conventional, VA
Listing Terms Cash, Conventional, VA
Financing Cash,Conventional,VA
Special Listing Condition Standard
Read Less Info
Want to know what your home might be worth? Contact us for a FREE valuation!

Our team is ready to help you sell your home for the highest possible price ASAP

Bought with Janet D Allen • Samson Properties
"My job is to find and attract mastery-based agents to the office, protect the culture, and make sure everyone is happy! "







