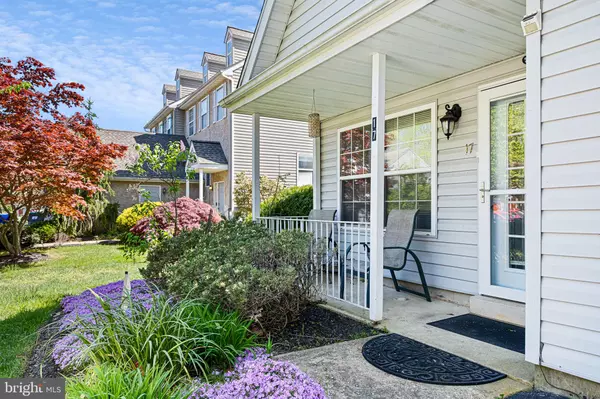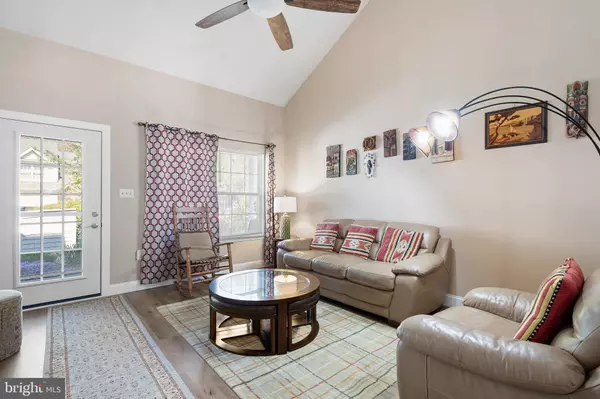$366,000
$349,017
4.9%For more information regarding the value of a property, please contact us for a free consultation.
3 Beds
3 Baths
1,750 SqFt
SOLD DATE : 06/26/2024
Key Details
Sold Price $366,000
Property Type Townhouse
Sub Type End of Row/Townhouse
Listing Status Sold
Purchase Type For Sale
Square Footage 1,750 sqft
Price per Sqft $209
Subdivision Forest Glen
MLS Listing ID DENC2059030
Sold Date 06/26/24
Style Villa
Bedrooms 3
Full Baths 2
Half Baths 1
HOA Fees $22/ann
HOA Y/N Y
Abv Grd Liv Area 1,750
Originating Board BRIGHT
Year Built 1995
Annual Tax Amount $1,004
Tax Year 2022
Lot Size 6,098 Sqft
Acres 0.14
Lot Dimensions 40.00 x 153.00
Property Description
Indulge in the splendor of this exquisite villa-inspired twin home, boasting 3 bedrooms and 2.5 baths, nestled within the sought-after Forest Glen community of Bear. Step into the inviting living room, adorned with a soaring vaulted ceiling, luxury vinyl plank flooring, and a statement-piece ceiling fan, all set against a pleasing neutral color palette. The adjacent open-concept dining and family room beckons, complete with a cozy gas fireplace set atop a tile hearth. The gourmet kitchen is a chef's dream, featuring a peninsula island, breakfast bar, double sink, backsplash, and pantry. Savor your morning coffee in the delightful enclosed porch, overlooking the fenced rear lawn and accented by a charming brick patio and storage shed, all encased within a gleaming white privacy fence. Back inside, discover the convenience of the main-level laundry, garage access, and powder room before ascending to the tranquility of the upper-level sleeping quarters. The double entry doors lead to the primary bedroom suite, graced with soft carpeting, a walk-in closet, and a recently updated en-suite bath boasting a frameless glass shower and double sink vanity. Unwind in the attached sunroom, offering a serene retreat to enjoy the glorious seasonal change of color. Two additional bedrooms and a full bath complete the peaceful upper level. Recent updates including the en-suite bath remodel, addition of the enclosed porch and sunroom, and luxury vinyl plank flooring enhance the allure of this home. Enjoy easy access to entertainment options such as Lums Pond State Park, Christiana Mall, and the Bear-Glasgow YMCA, or test your luck at Delaware Park. Major commuter routes including I-95, US-Rt. 40, DE-Rt. 1, and I-295 ensure effortless travel to nearby destinations. Make this stunning home yours and embrace the epitome of modern living in a coveted community.
Location
State DE
County New Castle
Area Newark/Glasgow (30905)
Zoning NCSD
Rooms
Other Rooms Living Room, Dining Room, Primary Bedroom, Bedroom 2, Bedroom 3, Kitchen, Family Room, Sun/Florida Room
Interior
Interior Features Attic, Breakfast Area, Carpet, Ceiling Fan(s), Combination Kitchen/Dining, Dining Area, Family Room Off Kitchen, Floor Plan - Open, Kitchen - Country, Kitchen - Eat-In, Kitchen - Gourmet, Pantry, Primary Bath(s), Skylight(s), Bathroom - Stall Shower, Bathroom - Tub Shower, Upgraded Countertops, Walk-in Closet(s)
Hot Water Electric
Heating Central, Heat Pump(s)
Cooling Central A/C, Ceiling Fan(s), Heat Pump(s)
Flooring Carpet, Ceramic Tile, Luxury Vinyl Plank, Wood
Fireplaces Number 1
Fireplaces Type Gas/Propane, Mantel(s)
Equipment Built-In Microwave, Dishwasher, Disposal, Dryer, Exhaust Fan, Freezer, Icemaker, Oven - Self Cleaning, Oven/Range - Electric, Refrigerator, Washer, Water Heater
Furnishings No
Fireplace Y
Window Features Skylights,Vinyl Clad
Appliance Built-In Microwave, Dishwasher, Disposal, Dryer, Exhaust Fan, Freezer, Icemaker, Oven - Self Cleaning, Oven/Range - Electric, Refrigerator, Washer, Water Heater
Heat Source Electric
Laundry Main Floor, Has Laundry, Dryer In Unit, Washer In Unit
Exterior
Exterior Feature Patio(s), Porch(es)
Garage Garage - Front Entry, Garage Door Opener
Garage Spaces 3.0
Fence Fully, Privacy
Waterfront N
Water Access N
View Trees/Woods
Roof Type Unknown
Accessibility Chairlift, 2+ Access Exits
Porch Patio(s), Porch(es)
Parking Type Attached Garage, Driveway
Attached Garage 1
Total Parking Spaces 3
Garage Y
Building
Lot Description Backs to Trees, Front Yard, Landscaping, Level, Rear Yard
Story 2
Foundation Slab
Sewer Public Sewer
Water Public, Private
Architectural Style Villa
Level or Stories 2
Additional Building Above Grade, Below Grade
Structure Type 9'+ Ceilings,2 Story Ceilings,Vaulted Ceilings,Dry Wall,High
New Construction N
Schools
Elementary Schools Keene
Middle Schools Gauger-Cobbs
High Schools Glasgow
School District Christina
Others
Senior Community No
Tax ID 11-028.30-055
Ownership Fee Simple
SqFt Source Assessor
Security Features Main Entrance Lock,Smoke Detector
Acceptable Financing Cash, Conventional, FHA, VA
Listing Terms Cash, Conventional, FHA, VA
Financing Cash,Conventional,FHA,VA
Special Listing Condition Standard
Read Less Info
Want to know what your home might be worth? Contact us for a FREE valuation!

Our team is ready to help you sell your home for the highest possible price ASAP

Bought with Minh Nguyen • Empower Real Estate, LLC

"My job is to find and attract mastery-based agents to the office, protect the culture, and make sure everyone is happy! "







