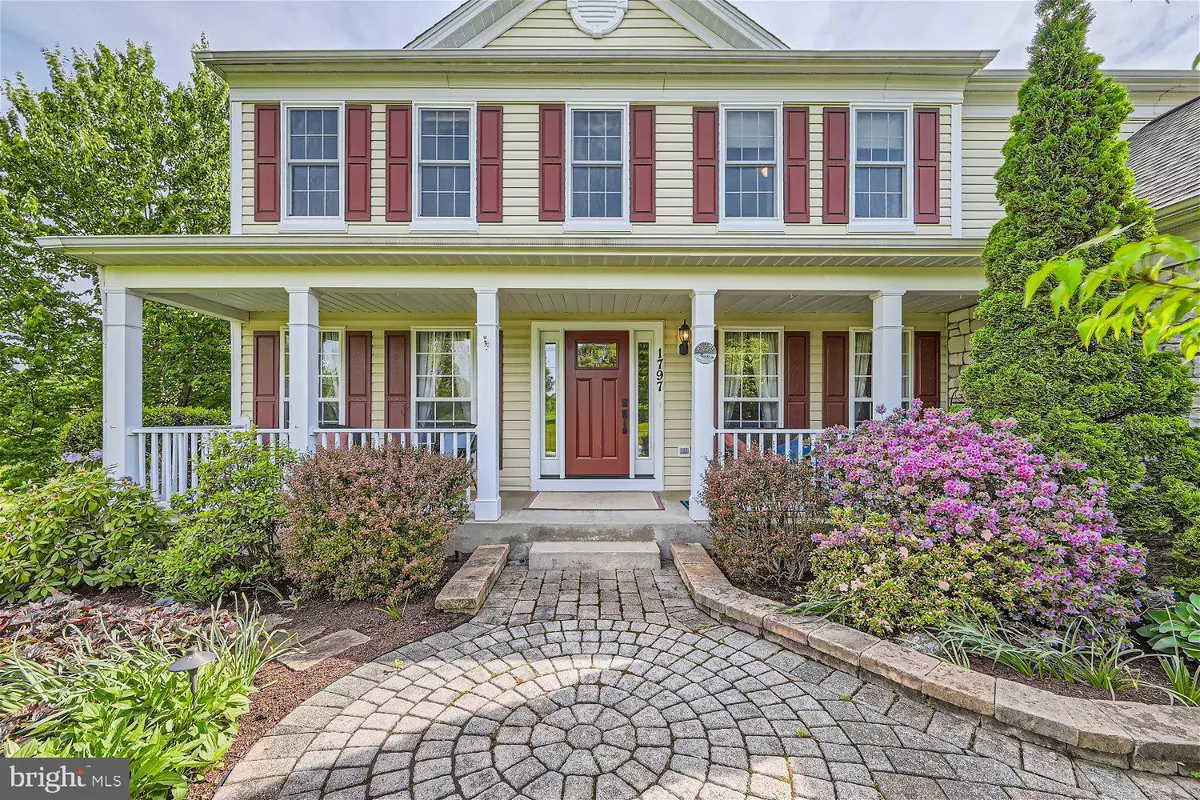$850,000
$850,000
For more information regarding the value of a property, please contact us for a free consultation.
4 Beds
4 Baths
3,964 SqFt
SOLD DATE : 06/21/2024
Key Details
Sold Price $850,000
Property Type Single Family Home
Sub Type Detached
Listing Status Sold
Purchase Type For Sale
Square Footage 3,964 sqft
Price per Sqft $214
Subdivision Harrison Hills
MLS Listing ID MDCR2019808
Sold Date 06/21/24
Style Colonial
Bedrooms 4
Full Baths 3
Half Baths 1
HOA Fees $15/ann
HOA Y/N Y
Abv Grd Liv Area 3,264
Originating Board BRIGHT
Year Built 2002
Annual Tax Amount $6,592
Tax Year 2023
Lot Size 2.750 Acres
Acres 2.75
Property Description
Nestled within the prestigious community of Reserve at Harrison Hills, this magnificent colonial residence commands attention, set upon a sprawling 2.75-acre landscaped lot. Crafted by renowned builder Pulte Homes in 2002, this 4,900 sq ft home boasts 4 bedrooms, 3 full baths, and 1 powder room, offering an unparalleled blend of space, comfort, and elegance. As you step inside, hardwood flooring guides your journey throughout, while abundant natural light bathes each room in warmth and serenity. The main level welcomes you with a grand 2-story family room, adorned with a striking two-sided fireplace, seamlessly flowing into a bright and airy breakfast room and a gourmet kitchen featuring an oversized island, light cherry tone cabinetry, and stainless steel appliances.
Entertain with sophistication in the formal living and dining rooms, or find tranquility in the den/study/ main level bedroom, accompanied by a convenient laundry/mudroom. The main-level conservatory is a sanctuary of relaxation, offering panoramic views of the lush countryside backyard, enhanced by a charming stone fireplace and cathedral ceilings. Ascending to the upper level, be greeted by the expansive primary bedroom retreat, boasting a lavish ensuite with double sinks, a soaking tub, a separate shower, and ceramic flooring. An additional bedroom with a private full bath, along with a Jack-and-Jill bath shared between two more bedrooms, completes this level, offering unparalleled comfort and convenience. Unwind and indulge in the lower level's versatile game room/family room, which opens to the inviting Stampcrete patio and woodworking room, presenting endless possibilities for customization to suit your lifestyle. Ample storage space ensures a clutter-free environment, with a rough-in for a bathroom ready for future expansion. Outside, immerse yourself in the scenic beauty of the meticulously manicured grounds, featuring a Trek deck, Stampcrete patio, and walkways, complemented by a small fenced area for added privacy. Additional highlights include a side-load 2-car garage, asphalt driveway resurfaced in 2023, a new roof installed in 2018, a new HVAC system in 2018, and a plethora of additional upgrades awaiting your discovery. Embark on a journey of luxury living and timeless elegance at this extraordinary residence - where every detail is meticulously crafted to exceed your expectations.
Location
State MD
County Carroll
Zoning RESIDENTIAL
Rooms
Other Rooms Living Room, Dining Room, Primary Bedroom, Bedroom 2, Bedroom 3, Bedroom 4, Kitchen, Family Room, Breakfast Room, 2nd Stry Fam Rm, Study, Laundry, Storage Room, Utility Room, Workshop, Bathroom 2, Bathroom 3, Conservatory Room, Primary Bathroom, Full Bath
Basement Connecting Stairway, Daylight, Partial, Full, Improved, Interior Access, Outside Entrance, Partially Finished, Rear Entrance, Rough Bath Plumb, Shelving, Space For Rooms, Sump Pump, Walkout Level, Windows, Workshop
Interior
Interior Features Breakfast Area, Crown Moldings, Family Room Off Kitchen, Kitchen - Gourmet, Kitchen - Island, Walk-in Closet(s), Wood Floors
Hot Water Electric
Heating Other
Cooling Heat Pump(s), Central A/C, Ductless/Mini-Split
Fireplaces Number 1
Fireplaces Type Stone
Equipment Dishwasher, Exhaust Fan, Dryer - Front Loading, Refrigerator, Stove, Washer - Front Loading, Water Heater
Fireplace Y
Appliance Dishwasher, Exhaust Fan, Dryer - Front Loading, Refrigerator, Stove, Washer - Front Loading, Water Heater
Heat Source Propane - Owned, Other
Laundry Main Floor
Exterior
Parking Features Garage - Side Entry, Garage Door Opener
Garage Spaces 2.0
Fence Rear
Amenities Available Other
Water Access N
View Garden/Lawn
Roof Type Shingle
Accessibility None
Road Frontage City/County
Attached Garage 2
Total Parking Spaces 2
Garage Y
Building
Story 3
Foundation Other
Sewer Septic Exists
Water Well
Architectural Style Colonial
Level or Stories 3
Additional Building Above Grade, Below Grade
Structure Type Cathedral Ceilings,2 Story Ceilings,9'+ Ceilings,Dry Wall
New Construction N
Schools
School District Carroll County Public Schools
Others
HOA Fee Include Other
Senior Community No
Tax ID 0714052917
Ownership Fee Simple
SqFt Source Estimated
Acceptable Financing Conventional, FHA, VA, Cash
Listing Terms Conventional, FHA, VA, Cash
Financing Conventional,FHA,VA,Cash
Special Listing Condition Standard
Read Less Info
Want to know what your home might be worth? Contact us for a FREE valuation!

Our team is ready to help you sell your home for the highest possible price ASAP

Bought with Daniel Borowy • Redfin Corp
"My job is to find and attract mastery-based agents to the office, protect the culture, and make sure everyone is happy! "







