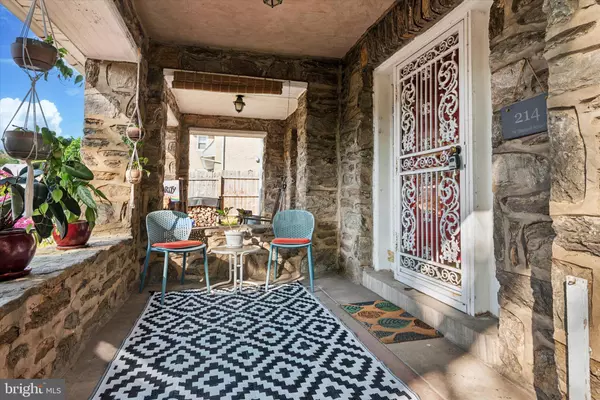$480,000
$450,000
6.7%For more information regarding the value of a property, please contact us for a free consultation.
3 Beds
1 Bath
1,520 SqFt
SOLD DATE : 06/25/2024
Key Details
Sold Price $480,000
Property Type Townhouse
Sub Type Interior Row/Townhouse
Listing Status Sold
Purchase Type For Sale
Square Footage 1,520 sqft
Price per Sqft $315
Subdivision Mt Airy (West)
MLS Listing ID PAPH2349650
Sold Date 06/25/24
Style Traditional
Bedrooms 3
Full Baths 1
HOA Y/N N
Abv Grd Liv Area 1,520
Originating Board BRIGHT
Year Built 1965
Annual Tax Amount $3,859
Tax Year 2022
Lot Size 1,600 Sqft
Acres 0.04
Lot Dimensions 20.00 x 80.00
Property Description
This extra-wide home on one of West Mt Airy's most enchanting blocks beautifully melds a bright and breezy West Coast vibe with classic Philadelphia charm. The stone facade has a covered porch overlooking the front yard with mature landscaping, including lush peonies and flowering herbs. The living space with wood-burning stove has freshly refinished original oak floors and is flooded with light from sliders to the large rear deck with privacy fence off the generous dining area, which flows right into the kitchen custom finished with knotty pine ceiling and wall accent. The maple lower cabinets, complete with a coffee bar, are topped with charcoal solid-surface counters while the island with breakfast bar has a butcher block top. Behind the slide-in range is a gorgeous handmade teal tile backsplash with an architectural range hood, and above the sink with gooseneck faucet there's a bank of open shelving. The stainless steel side-by-side fridge is tucked into a sweet nook that provides direct access from the kitchen to the deck, with a floor-to-ceiling window bringing in more gorgeous light. Up the wide original staircase from the living room are three ample bedrooms. The large front bedroom is flooded with eastern light from a set of double windows and has a generous closet. The rear bedroom has plaster cove ceilings, two closets and two windows, one with an extra-deep sill. The middle bedroom has a window with extra-deep sill and its own good-sized closet. There's a hall linen closet and ceramic tile bath with a large window and storage vanity with a sweet glass shelf. Between the basement with laundry and the attached garage, there's tons of workshop and storage space. And of course the parking pad is a huge bonus. In one of Philly's most highly sought-out neighborhoods, this block of Durand St offers easy access to Wissahickon trails, Germantown Ave shopping and dining, and the Carpenter Lane train station for easy trips into Center City.
Location
State PA
County Philadelphia
Area 19119 (19119)
Zoning RSA5
Rooms
Basement Unfinished
Interior
Hot Water Natural Gas
Heating Wood Burn Stove, Radiator
Cooling Ductless/Mini-Split
Fireplace N
Heat Source Natural Gas, Wood
Laundry Basement
Exterior
Garage Spaces 1.0
Water Access N
Accessibility None
Total Parking Spaces 1
Garage N
Building
Story 2
Foundation Other
Sewer Public Sewer
Water Public
Architectural Style Traditional
Level or Stories 2
Additional Building Above Grade, Below Grade
New Construction N
Schools
School District The School District Of Philadelphia
Others
Senior Community No
Tax ID 223130800
Ownership Fee Simple
SqFt Source Assessor
Special Listing Condition Standard
Read Less Info
Want to know what your home might be worth? Contact us for a FREE valuation!

Our team is ready to help you sell your home for the highest possible price ASAP

Bought with Christine Erickson • Elfant Wissahickon-Chestnut Hill
"My job is to find and attract mastery-based agents to the office, protect the culture, and make sure everyone is happy! "







