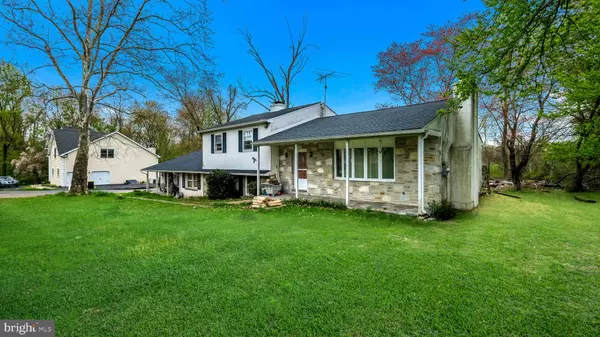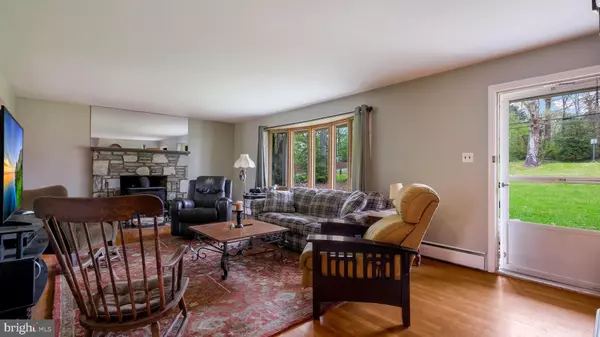$527,500
$569,000
7.3%For more information regarding the value of a property, please contact us for a free consultation.
3 Beds
4 Baths
2,946 SqFt
SOLD DATE : 06/24/2024
Key Details
Sold Price $527,500
Property Type Single Family Home
Sub Type Detached
Listing Status Sold
Purchase Type For Sale
Square Footage 2,946 sqft
Price per Sqft $179
Subdivision Ambler
MLS Listing ID PAMC2102120
Sold Date 06/24/24
Style Split Level
Bedrooms 3
Full Baths 2
Half Baths 2
HOA Y/N N
Abv Grd Liv Area 2,271
Originating Board BRIGHT
Year Built 1966
Annual Tax Amount $6,399
Tax Year 2023
Lot Size 1.324 Acres
Acres 1.32
Lot Dimensions 150.00 x 0.00
Property Description
Don't Wait to Check out the Potential that this 3 BR, 2.5 Bath Stucco and Stone Split Level Resting on a 1.3 Acre Lot has to Offer. With the Right Amount of TLC this House will become the Home that you Have Been Hoping for. A Deep Driveway and Two Car Attached Garage with Automatic Opener and Inside Access assures that Parking will not be a problem. Once Inside You are Greeted by a Foyer with Convenient Coat Closet and Hardwood Floors traverse Most of the Main Living Level. The Large Living Room boasts a Cozy Stone Front Wood Burning Fireplace and a Newer Sunny 5 Pane Bow Window. The Formal Dining Room also has a 4 Pane Bow that Looks out at the Large Back Yard. The Adjacent Kitchen has a Newer Stainless Steel Appliance Package that includes a Built in Microwave, Range, Beautiful Farmer's Sink, Dishwasher and even a Refrigerator. A Pantry with Swing Out Shelving, Recessed Lighting Newer Granite Counter Tops and Laminate Plank Floor are also Present. A Few Steps Down and you are in the Spacious Family Room where a Two Sided Stone Fireplace is the Main Attraction. A Half Bath Completes the Lower Level. On the Second Floor of the Home you will Find 3 Nicely Sized Bedrooms. The Main Bedroom has a Hardwood Floor and a Large Double Door Closet. A Private Bath with Tile Floor, Shower and Sink with Vanity is also Part of the Main Suite. The Two Additional Bedrooms have Neutral Carpets over Hardwood. A Tile Hall Bath with Tub/Shower and Sink with Vanity plus a Hall Linen Closet for Extra Storage Completes the Upper Story. In Addition there is a Lower Level Basement where you will find a Washer & Dryer and Walk out Stairs. All of this plus a Newer Roof, Garage Doors and Many New Windows will have you saying "SOLD!" Hatboro Horsham Schools and a Great Location Close to an Array of Popular Parks, Great Restaurants and Shopping are the Icing on the Cake.
Location
State PA
County Montgomery
Area Horsham Twp (10636)
Zoning R2
Rooms
Other Rooms Living Room, Dining Room, Primary Bedroom, Bedroom 2, Bedroom 3, Kitchen, Family Room, Foyer, Sun/Florida Room, Primary Bathroom, Full Bath
Basement Full, Walkout Stairs
Interior
Interior Features Kitchen - Eat-In
Hot Water Other
Heating Baseboard - Hot Water
Cooling None
Flooring Hardwood, Carpet, Ceramic Tile, Laminate Plank
Fireplaces Number 2
Fireplaces Type Wood, Double Sided
Equipment Cooktop, Dishwasher
Fireplace Y
Appliance Cooktop, Dishwasher
Heat Source Oil
Laundry Basement
Exterior
Parking Features Garage - Side Entry
Garage Spaces 2.0
Utilities Available Electric Available, Cable TV Available
Water Access N
Roof Type Shingle
Accessibility None
Attached Garage 2
Total Parking Spaces 2
Garage Y
Building
Story 3
Foundation Block
Sewer On Site Septic
Water Public
Architectural Style Split Level
Level or Stories 3
Additional Building Above Grade, Below Grade
New Construction N
Schools
School District Hatboro-Horsham
Others
Senior Community No
Tax ID 36-00-06760-008
Ownership Fee Simple
SqFt Source Assessor
Acceptable Financing Cash, Conventional, FHA, VA
Listing Terms Cash, Conventional, FHA, VA
Financing Cash,Conventional,FHA,VA
Special Listing Condition Standard
Read Less Info
Want to know what your home might be worth? Contact us for a FREE valuation!

Our team is ready to help you sell your home for the highest possible price ASAP

Bought with Marta Pilip • RE/MAX Regency Realty
"My job is to find and attract mastery-based agents to the office, protect the culture, and make sure everyone is happy! "







