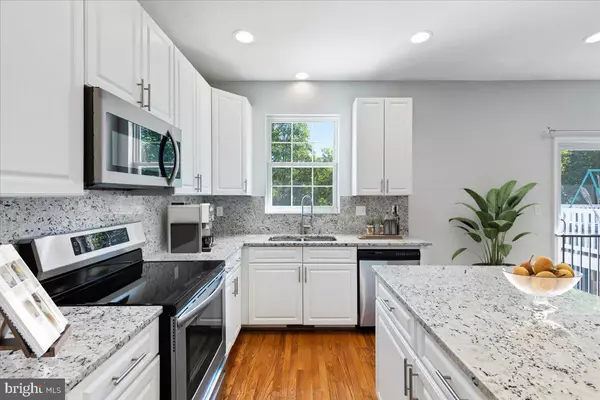$430,000
$432,500
0.6%For more information regarding the value of a property, please contact us for a free consultation.
3 Beds
4 Baths
2,418 SqFt
SOLD DATE : 06/24/2024
Key Details
Sold Price $430,000
Property Type Townhouse
Sub Type Interior Row/Townhouse
Listing Status Sold
Purchase Type For Sale
Square Footage 2,418 sqft
Price per Sqft $177
Subdivision San Francisco By The Bay
MLS Listing ID MDCA2015630
Sold Date 06/24/24
Style Colonial
Bedrooms 3
Full Baths 3
Half Baths 1
HOA Fees $83/qua
HOA Y/N Y
Abv Grd Liv Area 1,708
Originating Board BRIGHT
Year Built 2006
Annual Tax Amount $4,367
Tax Year 2023
Property Description
Beautiful fully renovated town home (2020) in San Francisco on the Bay! They say that location is important and this one has it! First street on the left when you enter the subdivision, backs to thick trees and has a fenced back yard! Guest parking at end of street. You will love the granite counter tops, stainless appliances and white cabinets. Every bath has been redone with updated fixtures and vanities. Three finished levels are yours with full bath in lower level. It's an easy walk to the North Beach boardwalk and an ice cream treat for you too! You can walk to the North Beach boardwalk for farmers markets, concerts, fishing, the beach and gorgeous views of the sunrise over the Chesapeake Bay. Currently tenant occupied and it shows quite well. Photos show townhome prior to tenant moving in.
Location
State MD
County Calvert
Zoning R-1
Rooms
Other Rooms Primary Bedroom, Bedroom 2, Bedroom 3, Kitchen, Family Room, Den, Breakfast Room, Laundry, Recreation Room, Bathroom 1, Bathroom 2, Bathroom 3, Primary Bathroom
Basement Full, Fully Finished, Walkout Level
Interior
Interior Features Breakfast Area, Carpet, Ceiling Fan(s), Family Room Off Kitchen, Floor Plan - Traditional, Kitchen - Eat-In, Kitchen - Island, Kitchen - Table Space, Pantry, Primary Bath(s), Recessed Lighting, Soaking Tub, Upgraded Countertops, Walk-in Closet(s), Wood Floors, Window Treatments
Hot Water Electric
Heating Heat Pump(s)
Cooling Central A/C
Flooring Carpet, Ceramic Tile, Hardwood
Equipment Built-In Microwave, Dryer, Washer, Dishwasher, Disposal, Refrigerator, Icemaker, Stove
Furnishings No
Fireplace N
Appliance Built-In Microwave, Dryer, Washer, Dishwasher, Disposal, Refrigerator, Icemaker, Stove
Heat Source Electric
Laundry Lower Floor
Exterior
Garage Spaces 2.0
Parking On Site 1
Fence Partially
Utilities Available Cable TV
Water Access N
Accessibility Level Entry - Main
Total Parking Spaces 2
Garage N
Building
Lot Description Backs to Trees
Story 3
Foundation Block
Sewer Public Sewer
Water Public
Architectural Style Colonial
Level or Stories 3
Additional Building Above Grade, Below Grade
Structure Type Vaulted Ceilings
New Construction N
Schools
Middle Schools Windy Hill
High Schools Northern
School District Calvert County Public Schools
Others
Pets Allowed Y
HOA Fee Include All Ground Fee,Common Area Maintenance,Lawn Care Front,Management,Snow Removal,Trash
Senior Community No
Tax ID 0503183033
Ownership Other
Horse Property N
Special Listing Condition Standard
Pets Allowed No Pet Restrictions
Read Less Info
Want to know what your home might be worth? Contact us for a FREE valuation!

Our team is ready to help you sell your home for the highest possible price ASAP

Bought with Delaney I Burgess • RE/MAX United Real Estate
"My job is to find and attract mastery-based agents to the office, protect the culture, and make sure everyone is happy! "







