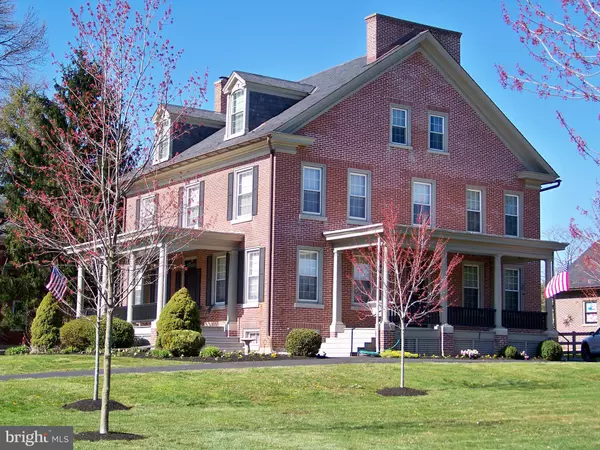$725,000
$725,000
For more information regarding the value of a property, please contact us for a free consultation.
6 Beds
4 Baths
4,700 SqFt
SOLD DATE : 06/21/2024
Key Details
Sold Price $725,000
Property Type Single Family Home
Sub Type Detached
Listing Status Sold
Purchase Type For Sale
Square Footage 4,700 sqft
Price per Sqft $154
Subdivision West Lampeter
MLS Listing ID PALA2048926
Sold Date 06/21/24
Style Other
Bedrooms 6
Full Baths 3
Half Baths 1
HOA Y/N N
Abv Grd Liv Area 4,700
Originating Board BRIGHT
Year Built 1912
Annual Tax Amount $7,452
Tax Year 2022
Lot Size 0.930 Acres
Acres 0.93
Lot Dimensions 0.00 x 0.00
Property Description
WOW! One of a kind Lampeter-Strasburg School District home & property in West Lampeter
Township. This historic home was designed and built for Frank Eshelman and family. Frank was the
son of the owner of Eshelman Mill/Red Rose Feeds. Construction on the home began in 1912 and
was completed in 1915. The original carriage house and ox barn remains today. This charming and
stately home boasts 4700 +/- square feet of living space on two and half floors, offering six
finished bedrooms (a seventh is unfinished and used as attic space), three full baths and two half
baths. The updated kitchen features heated floors, granite countertops, new double-door
refrigerator, four pantries, (two of which are walk-ins – one is used as a mud room), plus a half bath -
the norm for large houses of that era. The beautiful dining room has an antique built-in china cabinet
and original pocket doors, as do the living areas. All the original woodwork is intact, as well as the
laundry chutes on both the first and second floors. Large living rooms, one with a new gas fireplace.
All solid brick construction, crown molding in kitchen and living rooms, refinished heart pine flooring
throughout the house, oversized trim, oak staircase, all plaster walls and ceilings in excellent
condition, first floor transom windows, dual-zone A/C (new unit installed in 2023), Reliable oil-fired
hot water heater with standing radiators. All interior framing in the house is oak and dimensionally
true. There are 46 solid oak doors & 45 windows in the home allowing for lots of natural light. Four
porches (one enclosed) and a rear balcony. A complete list of upgrades is attached. Detached
Carriage Barn with second level storage. Small barn in rear that served as a chicken coop. Large 90'
x 175' open side yard with additional 9,000 SF fenced in yard perfect for children or pets. This home
and large lot is a must see! Owners have maintained and made all necessary upgrades for you to enjoy. An in-home business is possible with some restrictions (ex. no on-site customers sales)
Location
State PA
County Lancaster
Area West Lampeter Twp (10532)
Zoning RESIDENTIAL R-2
Rooms
Basement Full, Poured Concrete, Unfinished
Interior
Interior Features Attic, Crown Moldings, Floor Plan - Traditional, Kitchen - Island, Kitchen - Country, Laundry Chute, Pantry, Upgraded Countertops, Wood Floors
Hot Water 60+ Gallon Tank, Electric
Heating Radiator
Cooling Central A/C
Flooring Hardwood
Fireplaces Number 1
Fireplaces Type Gas/Propane
Equipment Dishwasher, Dryer - Electric, Freezer, Oven/Range - Electric, Refrigerator, Stove, Washer
Fireplace Y
Appliance Dishwasher, Dryer - Electric, Freezer, Oven/Range - Electric, Refrigerator, Stove, Washer
Heat Source Oil
Laundry Basement
Exterior
Garage Additional Storage Area, Garage - Side Entry
Garage Spaces 5.0
Fence Split Rail
Utilities Available Cable TV, Phone, Propane, Under Ground
Waterfront N
Water Access N
Roof Type Slate
Accessibility 32\"+ wide Doors
Parking Type Detached Garage, Driveway
Total Parking Spaces 5
Garage Y
Building
Lot Description Cleared, Front Yard, Landscaping, Level, Open, Rear Yard, Road Frontage, SideYard(s)
Story 2.5
Foundation Stone
Sewer Public Sewer
Water Public
Architectural Style Other
Level or Stories 2.5
Additional Building Above Grade, Below Grade
Structure Type Plaster Walls
New Construction N
Schools
School District Lampeter-Strasburg
Others
Senior Community No
Tax ID 320-70305-0-0000
Ownership Fee Simple
SqFt Source Assessor
Acceptable Financing Cash, Conventional, FHA, VA
Listing Terms Cash, Conventional, FHA, VA
Financing Cash,Conventional,FHA,VA
Special Listing Condition Standard
Read Less Info
Want to know what your home might be worth? Contact us for a FREE valuation!

Our team is ready to help you sell your home for the highest possible price ASAP

Bought with Donna M Troupe • Berkshire Hathaway HomeServices Homesale Realty

"My job is to find and attract mastery-based agents to the office, protect the culture, and make sure everyone is happy! "







