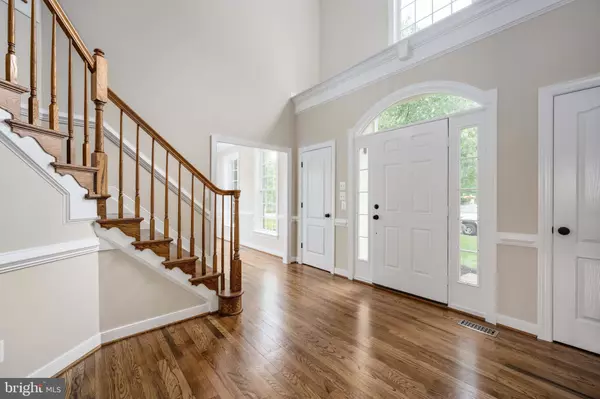$770,000
$759,900
1.3%For more information regarding the value of a property, please contact us for a free consultation.
4 Beds
3 Baths
3,616 SqFt
SOLD DATE : 06/21/2024
Key Details
Sold Price $770,000
Property Type Single Family Home
Sub Type Detached
Listing Status Sold
Purchase Type For Sale
Square Footage 3,616 sqft
Price per Sqft $212
Subdivision Augustine North
MLS Listing ID VAST2029062
Sold Date 06/21/24
Style Traditional
Bedrooms 4
Full Baths 2
Half Baths 1
HOA Fees $116/qua
HOA Y/N Y
Abv Grd Liv Area 3,616
Originating Board BRIGHT
Year Built 2002
Annual Tax Amount $5,014
Tax Year 2022
Lot Size 0.438 Acres
Acres 0.44
Property Description
Absolutely stunning, brick estate in sought after Augustine North. This home is filled with natural light, featuring a bright, open floor plan loaded with all the upgrades. As soon as you walk in, you will notice freshly refinished hardwood floors throughout most of the main level. The kitchen boasts all NEW STAINLESS STEEL APPLIANCES, NEW QUARTZ COUNTERS and NEW LIGHTING. The family room is highlighted by a large built-in entertainment center, vaulted ceilings and a gas fireplace. The upper level contains 4 generous sized bedrooms including a deluxe owners suite with spa-like bath, walk-in closet and sitting room. The upper level is also complimented by NEW CARPET. All bathrooms contain all NEW OIL-RUBBED BRONZE PLUMBING FIXTURES that match the rest of the NEW DOOR HARDWARE. In the lower level you will find walk out French doors, full windows and rough in plumbing for future expansion. The outdoor space includes a BRAND NEW TREX DECK, exquisite landscaping accompanied by a lush full lawn, which is irrigated by an in-ground system. Other upgrades include Main Level HVAC, garage doors, and trim that has been wrapped in aluminum. THIS HOME IS A PERFECT 10!!!
Location
State VA
County Stafford
Zoning R1
Rooms
Other Rooms Living Room, Dining Room, Primary Bedroom, Sitting Room, Bedroom 2, Bedroom 3, Bedroom 4, Kitchen, Family Room, Basement, Library, Foyer, Study
Basement Connecting Stairway, Outside Entrance, Full, Rear Entrance, Unfinished, Windows
Interior
Interior Features Family Room Off Kitchen, Breakfast Area, Kitchen - Island, Kitchen - Table Space, Dining Area, Kitchen - Eat-In, Built-Ins, Chair Railings, Crown Moldings, Primary Bath(s), Wood Floors, Floor Plan - Open
Hot Water Natural Gas
Heating Central
Cooling Central A/C
Flooring Carpet, Hardwood, Ceramic Tile
Equipment Washer/Dryer Hookups Only, Cooktop, Dishwasher, Disposal, Exhaust Fan, Icemaker, Microwave, Oven - Double, Refrigerator
Furnishings No
Fireplace N
Window Features Double Hung,Double Pane
Appliance Washer/Dryer Hookups Only, Cooktop, Dishwasher, Disposal, Exhaust Fan, Icemaker, Microwave, Oven - Double, Refrigerator
Heat Source Natural Gas
Laundry Main Floor
Exterior
Garage Garage Door Opener, Garage - Side Entry
Garage Spaces 2.0
Amenities Available Club House, Golf Course Membership Available, Jog/Walk Path, Pool - Outdoor, Tennis Courts
Waterfront N
Water Access N
View Street, Garden/Lawn
Roof Type Architectural Shingle
Street Surface Paved
Accessibility None
Road Frontage State
Parking Type Attached Garage
Attached Garage 2
Total Parking Spaces 2
Garage Y
Building
Lot Description Cleared, Corner, Cul-de-sac, Landscaping, Premium, No Thru Street
Story 3
Foundation Permanent
Sewer Public Sewer
Water Public
Architectural Style Traditional
Level or Stories 3
Additional Building Above Grade, Below Grade
Structure Type 9'+ Ceilings,Cathedral Ceilings,Dry Wall,High
New Construction N
Schools
School District Stafford County Public Schools
Others
Pets Allowed Y
HOA Fee Include Management,Insurance,Pool(s),Snow Removal,Trash
Senior Community No
Tax ID 28F 7A 318
Ownership Fee Simple
SqFt Source Assessor
Security Features Carbon Monoxide Detector(s),Smoke Detector
Acceptable Financing Cash, Conventional, FHA, VA
Listing Terms Cash, Conventional, FHA, VA
Financing Cash,Conventional,FHA,VA
Special Listing Condition Standard
Pets Description No Pet Restrictions
Read Less Info
Want to know what your home might be worth? Contact us for a FREE valuation!

Our team is ready to help you sell your home for the highest possible price ASAP

Bought with Dilara Juliana-Daglar Wentz • Keller Williams Capital Properties

"My job is to find and attract mastery-based agents to the office, protect the culture, and make sure everyone is happy! "







