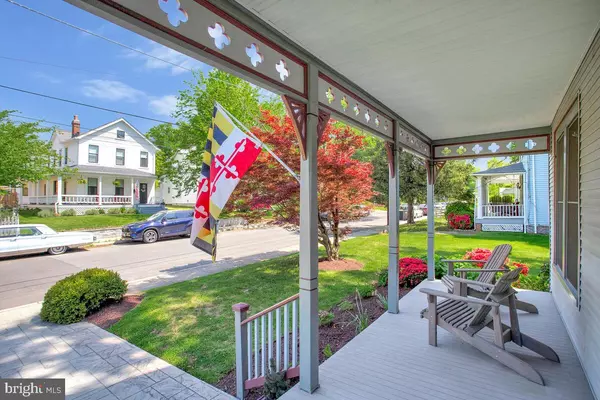$950,000
$875,000
8.6%For more information regarding the value of a property, please contact us for a free consultation.
4 Beds
3 Baths
2,614 SqFt
SOLD DATE : 06/21/2024
Key Details
Sold Price $950,000
Property Type Single Family Home
Sub Type Detached
Listing Status Sold
Purchase Type For Sale
Square Footage 2,614 sqft
Price per Sqft $363
Subdivision Wines & Johnsons 1St Add
MLS Listing ID MDPG2109870
Sold Date 06/21/24
Style Victorian
Bedrooms 4
Full Baths 2
Half Baths 1
HOA Y/N N
Abv Grd Liv Area 2,614
Originating Board BRIGHT
Year Built 1886
Annual Tax Amount $8,107
Tax Year 2023
Lot Size 0.327 Acres
Acres 0.33
Property Description
Picturesque Victorian home beautifully situated on a corner lot on a favored street in the heart of hip, happening Historic Hyattsville! A perfect blend of classic charm and modern amenities this home has been lovingly restored, updated and improved for today's living! Character galore with 9-foot ceilings, transoms, pocket doors and wonderfully large light-filled rooms with big, beautiful double-paned windows! The welcoming front porch has corner spandrels and running trim with a classic cut-out design. Stunning main staircase has been brought back to its original splendor. Don't miss the half bath under the stairway! The parlor has high ceilings and 3 gracious windows with half shutters for privacy. There are pocket doors hidden in the walls! Adjacent is the spacious living room with a charming box bay window and super-useful built-in bookcases and cabinetry. The classic dining room has a bay window overlooking the side yard and a spacious coat closet. The heart of this home is the wonderfully organized kitchen with a place for everything! Lots of space for meal prep on the Corian counters and stainless-steel appliances include a 5-burner Jenn-Aire gas cooktop, two wall ovens and a family-sized fridge! The kitchen sink overlooks the landscaped & hardscaped back yard and has electronic blinds for when the sun is just too bright! There's a command center and a spacious pantry with LG front-loading washer/dryer. Oh and don't miss the back staircase! French doors lead you to the spacious screened porch, a tranquil oasis with a skylight and dual ceiling fans plus a heater for cooler seasons! With room for both a dining table and a sectional couch you will live on this porch! What a fabulous place to entertain family and friends or relax after a long day. The stamped concrete patio also holds the custom gazebo with its stacked stone walls and metal roof and matching running trim oh so charming! On the second floor you'll find 3 spacious bedrooms each with lots of windows and great closets and built ins. The hall bath has a tub/shower and built-in storage. The fabulous primary suite includes a 16' x 15' bedroom, a 9' x 7' walk-in closet with built-in cabinets and a fabulous bathroom with dual sinks and a walk-in tiled shower with glass door. The heated mirror doesn't fog and there's outlets in the drawers for hairdryers in both baths! One more level up is the finished attic - so big that it has space for a bedroom, office and workout space too! Every inch is useful space with closets under the eaves. Don't miss the storage shed with power and the stamped concrete driveway with EV-Charger! There's plenty of room to plant and play in this gracious lot. A true beauty that hasn't transferred owners in 40+ years! Just blocks to Hyattsville's vibrant Arts District shops & restaurants – Franklin's, Busboys & Poets, Yes Organic Market, Street Car 82, Vigilante Coffee Shop & so much more! Easy walk to Greenline METRO, Driskell Park and bike paths. A super charming community and a gorgeous home you can grow in. You will LOVE living here!
Location
State MD
County Prince Georges
Zoning RSF65
Direction North
Rooms
Other Rooms Living Room, Dining Room, Primary Bedroom, Bedroom 2, Bedroom 3, Bedroom 4, Kitchen, Basement, Foyer, Bathroom 2, Attic, Primary Bathroom, Half Bath, Screened Porch
Basement Connecting Stairway, Walkout Stairs, Drainage System, Outside Entrance, Workshop
Interior
Interior Features Additional Stairway, Attic, Built-Ins, Carpet, Family Room Off Kitchen, Floor Plan - Traditional, Formal/Separate Dining Room, Kitchen - Eat-In, Kitchen - Gourmet, Pantry, Upgraded Countertops, Walk-in Closet(s), Wood Floors
Hot Water Natural Gas
Heating Radiator, Wall Unit
Cooling Central A/C, Programmable Thermostat, Energy Star Cooling System, Wall Unit
Flooring Hardwood, Ceramic Tile, Carpet
Equipment Cooktop, Cooktop - Down Draft, Dishwasher, Disposal, Dryer - Front Loading, Energy Efficient Appliances, Exhaust Fan, Microwave, Oven - Wall, Refrigerator, Stainless Steel Appliances, Washer - Front Loading, Washer/Dryer Stacked, Water Heater
Fireplace N
Window Features Double Pane,Energy Efficient,Screens,Transom
Appliance Cooktop, Cooktop - Down Draft, Dishwasher, Disposal, Dryer - Front Loading, Energy Efficient Appliances, Exhaust Fan, Microwave, Oven - Wall, Refrigerator, Stainless Steel Appliances, Washer - Front Loading, Washer/Dryer Stacked, Water Heater
Heat Source Natural Gas
Laundry Main Floor
Exterior
Exterior Feature Screened, Porch(es), Patio(s)
Garage Spaces 2.0
Fence Rear, Wood
Utilities Available Above Ground
Water Access N
View Trees/Woods, Garden/Lawn
Roof Type Architectural Shingle,Metal
Street Surface Black Top
Accessibility None
Porch Screened, Porch(es), Patio(s)
Road Frontage City/County
Total Parking Spaces 2
Garage N
Building
Lot Description Landscaping, Level
Story 3.5
Foundation Brick/Mortar
Sewer Public Sewer
Water Public
Architectural Style Victorian
Level or Stories 3.5
Additional Building Above Grade, Below Grade
Structure Type High,Plaster Walls,Dry Wall
New Construction N
Schools
Elementary Schools Hyattsville
Middle Schools Hyattsville
High Schools Northwestern
School District Prince George'S County Public Schools
Others
Pets Allowed Y
Senior Community No
Tax ID 17161795335
Ownership Fee Simple
SqFt Source Assessor
Security Features Carbon Monoxide Detector(s),Smoke Detector,Security System
Special Listing Condition Standard
Pets Allowed No Pet Restrictions
Read Less Info
Want to know what your home might be worth? Contact us for a FREE valuation!

Our team is ready to help you sell your home for the highest possible price ASAP

Bought with Ryan Hehman • Compass
"My job is to find and attract mastery-based agents to the office, protect the culture, and make sure everyone is happy! "







