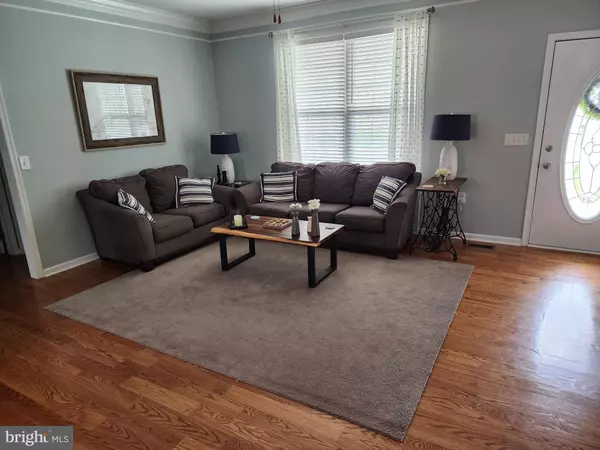$374,000
$375,000
0.3%For more information regarding the value of a property, please contact us for a free consultation.
3 Beds
2 Baths
1,890 SqFt
SOLD DATE : 06/21/2024
Key Details
Sold Price $374,000
Property Type Single Family Home
Sub Type Detached
Listing Status Sold
Purchase Type For Sale
Square Footage 1,890 sqft
Price per Sqft $197
Subdivision Bridle Creek
MLS Listing ID WVBE2028074
Sold Date 06/21/24
Style Ranch/Rambler
Bedrooms 3
Full Baths 2
HOA Fees $20/ann
HOA Y/N Y
Abv Grd Liv Area 1,890
Originating Board BRIGHT
Year Built 2009
Annual Tax Amount $1,841
Tax Year 2022
Lot Size 9,997 Sqft
Acres 0.23
Property Description
Here is an amazing Rancher with 1890 square feet built by CBS builders this Talia II floor plan has it all.
Hardwood flooring in great room, dining, kitchen and sunroom. Large sunroom with gas fireplace, door leading to patio and fenced rear yard. Kitchen with granite countertops and all appliances convey. Split bedroom plan. Primary bedroom with trail ceiling, new carpet and updated primary bathroom with ceramic tile floor, tiled walk in shower, walk in closet. New carpet in the bedrooms 2 and 3 which are really nice size. Laundry room. Covered front porch, attached 2 car garage. Newer heat pump and hot water heater. Full unfinished basement with rough for future bath, lots of shelving, walk up stairs to backyard. Community offers playground, pavilion ,and basketball court.
Location
State WV
County Berkeley
Zoning 101
Rooms
Other Rooms Dining Room, Primary Bedroom, Bedroom 2, Bedroom 3, Kitchen, Basement, Sun/Florida Room, Great Room, Laundry, Primary Bathroom, Full Bath
Basement Shelving, Unfinished, Walkout Stairs, Rough Bath Plumb
Main Level Bedrooms 3
Interior
Interior Features Carpet, Combination Kitchen/Dining, Pantry, Primary Bath(s), Walk-in Closet(s)
Hot Water Electric
Heating Heat Pump(s)
Cooling Heat Pump(s)
Flooring Hardwood, Carpet
Fireplaces Number 1
Fireplaces Type Gas/Propane
Equipment Built-In Microwave, Dishwasher, Dryer, Refrigerator, Stove, Washer
Fireplace Y
Appliance Built-In Microwave, Dishwasher, Dryer, Refrigerator, Stove, Washer
Heat Source Electric
Laundry Main Floor
Exterior
Exterior Feature Patio(s)
Garage Garage - Front Entry, Garage Door Opener
Garage Spaces 4.0
Fence Rear, Wood
Utilities Available Cable TV Available, Under Ground
Amenities Available Basketball Courts, Common Grounds, Jog/Walk Path, Picnic Area, Tot Lots/Playground
Waterfront N
Water Access N
Roof Type Architectural Shingle
Street Surface Black Top
Accessibility None
Porch Patio(s)
Road Frontage HOA
Parking Type Attached Garage, Driveway
Attached Garage 2
Total Parking Spaces 4
Garage Y
Building
Lot Description Level
Story 2
Foundation Passive Radon Mitigation
Sewer Public Sewer
Water Public
Architectural Style Ranch/Rambler
Level or Stories 2
Additional Building Above Grade, Below Grade
New Construction N
Schools
Elementary Schools Call School Board
Middle Schools Call School Board
High Schools Call School Board
School District Berkeley County Schools
Others
Senior Community No
Tax ID 08 10D015100000000
Ownership Fee Simple
SqFt Source Assessor
Security Features Electric Alarm
Acceptable Financing Cash, Conventional, FHA, USDA, VA
Listing Terms Cash, Conventional, FHA, USDA, VA
Financing Cash,Conventional,FHA,USDA,VA
Special Listing Condition Standard
Read Less Info
Want to know what your home might be worth? Contact us for a FREE valuation!

Our team is ready to help you sell your home for the highest possible price ASAP

Bought with Tracy S Kable • Kable Team Realty

"My job is to find and attract mastery-based agents to the office, protect the culture, and make sure everyone is happy! "







