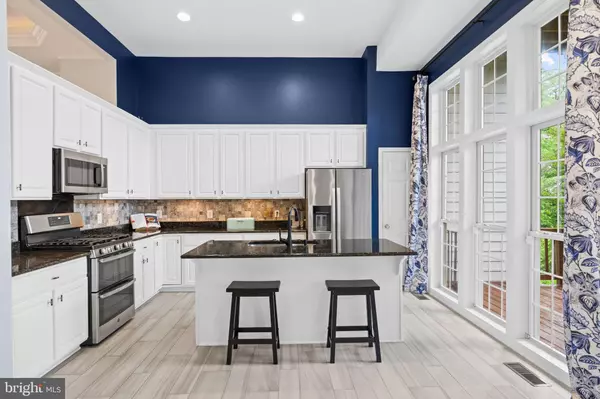$785,000
$800,000
1.9%For more information regarding the value of a property, please contact us for a free consultation.
4 Beds
4 Baths
2,800 SqFt
SOLD DATE : 06/20/2024
Key Details
Sold Price $785,000
Property Type Townhouse
Sub Type Interior Row/Townhouse
Listing Status Sold
Purchase Type For Sale
Square Footage 2,800 sqft
Price per Sqft $280
Subdivision Overlook
MLS Listing ID VAFX2180070
Sold Date 06/20/24
Style Colonial
Bedrooms 4
Full Baths 2
Half Baths 2
HOA Fees $142/mo
HOA Y/N Y
Abv Grd Liv Area 2,800
Originating Board BRIGHT
Year Built 1998
Annual Tax Amount $8,235
Tax Year 2023
Lot Size 1,760 Sqft
Acres 0.04
Property Description
This charming brick residence boasts a perfect blend of modern amenities and timeless elegance. You will be stunned by all the natural light the home gets with no homes in front or behind it to block the view!
As you step inside and make your way to the kitchen, you will notice the tall ceilings that create an airy atmosphere, and a balcony beckons for morning coffee or evening relaxation. With ample counter space and updated appliances, this kitchen is a culinary enthusiast's delight. The warm and spacious living and dining area is adorned with coffered ceilings, built in bookcases, and a gas fireplace, offering a touch of sophistication and charm. Just before you head upstairs you will notice a conveniently located half bathroom ensuring comfort and convenience for you and your guests.
Venture upstairs to the primary suite, which features a walk-in closet, dual vanity sinks, and an indulgent soaking tub overlooking the western sunset views. Plus, enjoy the convenience of your own private balcony, ideal for soaking up the sun or stargazing under the night sky. There are two additional bedrooms on this floor that previously was one large bedroom and can easily be reverted back to one large room if preferred. The two rooms have been very useful for the current owner's children. There is a hallway bathroom with dual vanities and a tub on this floor as well.
Downstairs, the ground floor offers a versatile family room with a gas fireplace and built ins, as well as a cozy guest room and a half bathroom. Next, step outside onto your fenced in patio, where a lush garden oasis awaits. Perfect for al fresco dining or simply unwinding amidst nature's beauty, this outdoor space is your own personal retreat. The two car garage rounds off this lower level space.
With unobstructed views both in the front and back of the home, you'll enjoy the beauty of your surroundings and peaceful sunrises/sunsets from the windows. Whether it's the tranquil greenery of the garden or the scenic vistas beyond, every moment spent here is sure to be cherished.
The association includes a pool, clubhouse, 2 playgrounds, tennis and pickleball courts. In the neighborhood itself includes Bren Mar Park with a creek, hiking trails, and running paths. There are plenty of grassy areas to run around safely in the culdesac for children. For commuters, it is less than 10 minutes by car to the Van Dorn metro. Plus don't miss all the unreserved parking across from the home for guests.
Location
State VA
County Fairfax
Zoning 304
Rooms
Other Rooms Living Room, Dining Room, Primary Bedroom, Bedroom 2, Kitchen, Breakfast Room, Laundry
Basement Daylight, Full, Fully Finished, Garage Access, Heated, Outside Entrance, Interior Access, Rear Entrance, Walkout Level, Windows
Main Level Bedrooms 1
Interior
Interior Features Built-Ins, Ceiling Fan(s), Floor Plan - Open, Kitchen - Gourmet, Kitchen - Island, Kitchen - Table Space, Primary Bath(s), Recessed Lighting, Walk-in Closet(s), Window Treatments, Wood Floors, Formal/Separate Dining Room, Upgraded Countertops
Hot Water Natural Gas
Heating Forced Air
Cooling Central A/C, Ceiling Fan(s)
Flooring Wood, Ceramic Tile
Fireplaces Number 2
Fireplaces Type Fireplace - Glass Doors, Gas/Propane
Equipment Built-In Microwave, Dishwasher, Disposal, Exhaust Fan, Icemaker, Oven - Double, Oven/Range - Gas, Refrigerator, Stainless Steel Appliances
Fireplace Y
Appliance Built-In Microwave, Dishwasher, Disposal, Exhaust Fan, Icemaker, Oven - Double, Oven/Range - Gas, Refrigerator, Stainless Steel Appliances
Heat Source Natural Gas
Laundry Upper Floor
Exterior
Exterior Feature Patio(s), Deck(s)
Parking Features Garage - Front Entry, Garage Door Opener, Inside Access
Garage Spaces 4.0
Fence Fully, Rear, Wood
Amenities Available Basketball Courts, Common Grounds, Jog/Walk Path, Pool - Outdoor, Swimming Pool, Tennis Courts, Tot Lots/Playground
Water Access N
View Garden/Lawn, Trees/Woods
Roof Type Asphalt
Accessibility None
Porch Patio(s), Deck(s)
Attached Garage 2
Total Parking Spaces 4
Garage Y
Building
Story 3
Foundation Other
Sewer Public Sewer
Water Public
Architectural Style Colonial
Level or Stories 3
Additional Building Above Grade, Below Grade
Structure Type 9'+ Ceilings,Tray Ceilings,Vaulted Ceilings
New Construction N
Schools
Elementary Schools Bren Mar Park
Middle Schools Holmes
High Schools Edison
School District Fairfax County Public Schools
Others
Pets Allowed Y
HOA Fee Include Common Area Maintenance,Pool(s),Snow Removal,Trash
Senior Community No
Tax ID 0723 33A20360
Ownership Fee Simple
SqFt Source Assessor
Special Listing Condition Standard
Pets Allowed Cats OK, Dogs OK
Read Less Info
Want to know what your home might be worth? Contact us for a FREE valuation!

Our team is ready to help you sell your home for the highest possible price ASAP

Bought with Fleur V Howgill • TTR Sotheby's International Realty
"My job is to find and attract mastery-based agents to the office, protect the culture, and make sure everyone is happy! "







