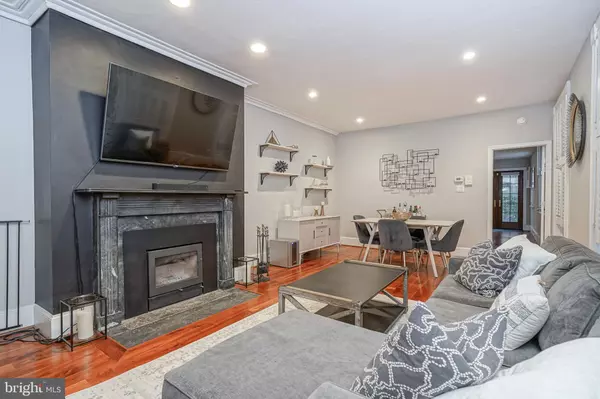$512,000
$514,000
0.4%For more information regarding the value of a property, please contact us for a free consultation.
2 Beds
2 Baths
1,470 SqFt
SOLD DATE : 06/19/2024
Key Details
Sold Price $512,000
Property Type Condo
Sub Type Condo/Co-op
Listing Status Sold
Purchase Type For Sale
Square Footage 1,470 sqft
Price per Sqft $348
Subdivision Society Hill
MLS Listing ID PAPH2334212
Sold Date 06/19/24
Style Straight Thru
Bedrooms 2
Full Baths 2
Condo Fees $388/mo
HOA Y/N N
Abv Grd Liv Area 1,470
Originating Board BRIGHT
Year Built 1900
Annual Tax Amount $6,228
Tax Year 2024
Lot Dimensions 0.00 x 0.00
Property Description
Step into the timeless allure of a grand Society Hill mansion, meticulously reimagined as a boutique condominium community. As you traverse the elegant hallway, the journey back leads you to the welcoming front door of the residence. Upon entering the bi-level condo, a spacious living and dining room ensemble unfolds before you, anchored by a cozy wood-burning fireplace, soaring ceilings, and a captivating wall of windows that bathe the space in natural light.
Venture further to discover the first bedroom, a bright sanctuary that spans the width of the home. This serene retreat boasts an en-suite bathroom and French doors that open to a secluded outdoor garden oasis, exclusive to this condo. This verdant space is an entertainer's dream, offering the perfect backdrop for al fresco dining or quiet contemplation. A discreet path leads you to the charming Three Bears Park off Delancey Street, an idyllic setting for children's play or hosting larger gatherings.
Returning to the interior, descend to the lower level where versatility meets functionality. This area offers extra space for a home office or fitness area, alongside a fully modernized kitchen equipped with stainless steel appliances, chic pendant lighting, and a welcoming eat-in counter. Further exploration reveals another generously sized bedroom, complete with another en-suite bathroom, a walk-in closet, and a convenient laundry area.
Embrace the quintessence of Society Hill living, nestled within the coveted McCall school district. This location affords unparalleled access to Headhouse Square Market, South Street, Old City, Penn's Landing, and more. Immerse yourself in the blend of historic elegance and contemporary urban lifestyle in this distinctive Society Hill sanctuary.
Seller will pay for 1 year of prepaid parking at a garage at 2nd and Lombard with acceptable offer. This is less than a 5-minute walk from the home.
Location
State PA
County Philadelphia
Area 19106 (19106)
Zoning RSA5
Rooms
Main Level Bedrooms 1
Interior
Hot Water Electric
Heating Forced Air
Cooling Central A/C
Fireplace N
Heat Source Natural Gas
Exterior
Parking Features Covered Parking
Garage Spaces 1.0
Amenities Available Other
Water Access N
Accessibility None
Total Parking Spaces 1
Garage Y
Building
Story 2
Unit Features Garden 1 - 4 Floors
Sewer Public Sewer
Water Public
Architectural Style Straight Thru
Level or Stories 2
Additional Building Above Grade, Below Grade
New Construction N
Schools
Elementary Schools Mc Call Gen George
School District The School District Of Philadelphia
Others
Pets Allowed Y
HOA Fee Include Other
Senior Community No
Tax ID 888042004
Ownership Condominium
Special Listing Condition Standard
Pets Allowed No Pet Restrictions
Read Less Info
Want to know what your home might be worth? Contact us for a FREE valuation!

Our team is ready to help you sell your home for the highest possible price ASAP

Bought with James Price • KW Empower
"My job is to find and attract mastery-based agents to the office, protect the culture, and make sure everyone is happy! "







