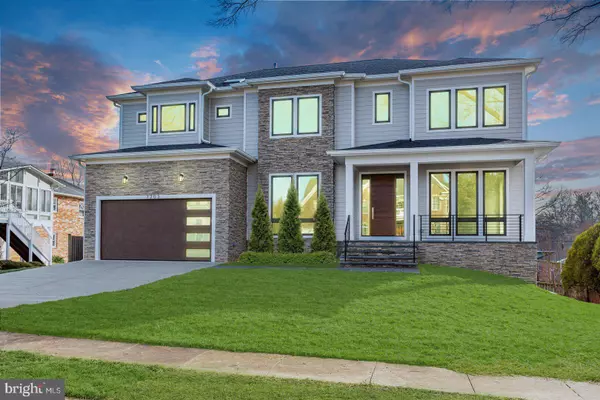$1,761,535
$1,650,000
6.8%For more information regarding the value of a property, please contact us for a free consultation.
5 Beds
6 Baths
5,800 SqFt
SOLD DATE : 06/10/2024
Key Details
Sold Price $1,761,535
Property Type Single Family Home
Sub Type Detached
Listing Status Sold
Purchase Type For Sale
Square Footage 5,800 sqft
Price per Sqft $303
Subdivision None Available
MLS Listing ID VAFX1184764
Sold Date 06/10/24
Style Craftsman
Bedrooms 5
Full Baths 5
Half Baths 1
HOA Y/N N
Abv Grd Liv Area 5,800
Originating Board BRIGHT
Year Built 2021
Annual Tax Amount $9,960
Tax Year 2022
Lot Size 0.767 Acres
Acres 0.77
Property Description
Monarch Custom Homes is proud to build Prince Towne Estates! 9 Gorgeous brand new modern homes will be ready for delivery in 2022. The main level boasts an incredible kitchen with high end stainless steel appliances, custom cabinets, oversized island, and huge pantry. There is an option for a main level bedroom with full bathroom, or office, along with a separate powder room! Separate dining room, large mudroom with storage, and gleaming hardwood floors. This home is an entertainers dream. There are 4 spacious bedrooms upstairs each with their own ensuite bathroom and walk-in closet. Convenient bedroom level laundry room. The huge owner's suite with incredible, luxurious, spa-like bathroom, and enormous walk-in closet! The fully finished lower level has another spacious bedroom with a beautiful bathroom, giant rec room with wet bar, media room, and game room. Located in the highly sought after Oakton High Pyramid, this home is so close to everything. Convenient to Tysons Corner, Route 7, Fairfax County Parkway, 66, the Metro, and other major commuter routes. This magnificent home has it all! You definitely won't want to miss it! Interior photos are of a similar Monarch home. 4 different floor plans are available on this lot starting from $1.65M. HOA in process and will be disclosed once formed.
Location
State VA
County Fairfax
Zoning RESIDENTIAL
Rooms
Basement Combination
Interior
Hot Water Natural Gas
Heating Forced Air
Cooling Central A/C
Heat Source Natural Gas
Exterior
Garage Garage Door Opener, Inside Access
Garage Spaces 2.0
Waterfront N
Water Access N
Accessibility None
Parking Type Attached Garage
Attached Garage 2
Total Parking Spaces 2
Garage Y
Building
Story 3
Sewer Public Sewer
Water Public
Architectural Style Craftsman
Level or Stories 3
Additional Building Above Grade
New Construction Y
Schools
High Schools Oakton
School District Fairfax County Public Schools
Others
Senior Community No
Tax ID NO TAX RECORD
Ownership Fee Simple
SqFt Source Estimated
Special Listing Condition Standard
Read Less Info
Want to know what your home might be worth? Contact us for a FREE valuation!

Our team is ready to help you sell your home for the highest possible price ASAP

Bought with Katie Kim • Samson Properties

"My job is to find and attract mastery-based agents to the office, protect the culture, and make sure everyone is happy! "







