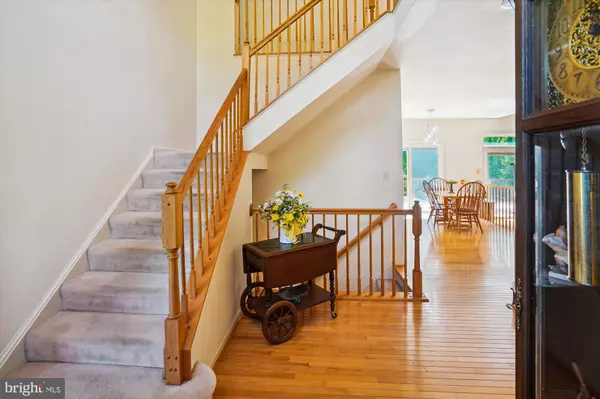$660,000
$669,000
1.3%For more information regarding the value of a property, please contact us for a free consultation.
5 Beds
3 Baths
3,348 SqFt
SOLD DATE : 06/18/2024
Key Details
Sold Price $660,000
Property Type Single Family Home
Sub Type Detached
Listing Status Sold
Purchase Type For Sale
Square Footage 3,348 sqft
Price per Sqft $197
Subdivision Tall Oaks Crossing
MLS Listing ID MDPG2111770
Sold Date 06/18/24
Style Colonial
Bedrooms 5
Full Baths 2
Half Baths 1
HOA Fees $48/mo
HOA Y/N Y
Abv Grd Liv Area 3,348
Originating Board BRIGHT
Year Built 1995
Annual Tax Amount $7,207
Tax Year 2024
Lot Size 0.278 Acres
Acres 0.28
Property Description
This incredible home offers 3,350 sqft of finished living area above grade. Roof and siding approx 6 years old. This extraordinary property is nestled on a quiet cul-de-sac surrounded by tranquil mature landscaping. This home has a warm inviting atmosphere that will captivate you from the moment you step inside. Enter into a grand two- story foyer, with hardwood floors, a hall opening to a light-filled kitchen, featuring a center island and breakfast table, making this an ideal space for gatherings. Step into the glorious two-story family room, perfect for harmonious family movie nights and leisure activities in front of the fireplace. Sliders lead to the expansive deck that provides an excellent space for outdoor relaxation and entertainment, overlooking established trees enhancing the privacy of your outdoor living experience. On more formal occasions, you have an elegant dining room and gracious living room, built for festive celebrations. In addition, the home offers a fantastic bonus room on the main level, that can serve as an office or guest bedroom, and a main level laundry room, providing flexibility to suit your lifestyle. Upstairs, you'll find four bedrooms and two full bathrooms. Featuring a luxurious primary bedroom, with soaring ceilings, large walk-in closet and ensuite bathroom including, a double sink vanity, a relaxing soaker tub, and a separate shower. Home includes an impressive, tall, two-car garage, offering ample storage space, with extended driveway easily accommodating multiple vehicles, making it perfect for hosting family and friends. Home has a spacious full unfinished, basement with high ceilings, offering a blank canvas ready to be customized to fit your functionality and priorities. This property is more than a home; it's a sanctuary where comfort and elegance meet, offering you a chance to experience the beauty of Tall Oaks Crossing, complete with picturesque lake, tennis, hike and bike trails, picnic areas and tot lots. Conveniently near to schools, shops, transportation and commuter routes. Bowie is located outside of DC with endless government employment opportunities. Proximate to Northern Virginia, National Harbor, and close to ball fields, golf courses, sport courts for your little one's youth sport activities. Athletic teams and resources are abundant. Tour this property and you will agree, this beautifully designed home offers a perfect blend of style, comfort, and functionality, providing an ideal living space for you and your loved ones. Don't Delay!
Location
State MD
County Prince Georges
Zoning RR
Rooms
Basement Full
Main Level Bedrooms 1
Interior
Interior Features Floor Plan - Open, Formal/Separate Dining Room, Kitchen - Island, Soaking Tub, Walk-in Closet(s), Window Treatments, Wood Floors
Hot Water Electric
Heating Heat Pump(s)
Cooling Central A/C
Fireplaces Number 1
Equipment Built-In Microwave, Dishwasher, Disposal, Exhaust Fan, Oven/Range - Electric, Refrigerator
Fireplace Y
Appliance Built-In Microwave, Dishwasher, Disposal, Exhaust Fan, Oven/Range - Electric, Refrigerator
Heat Source Electric
Exterior
Exterior Feature Deck(s)
Parking Features Garage Door Opener, Additional Storage Area
Garage Spaces 2.0
Utilities Available Natural Gas Available
Water Access N
View Garden/Lawn, Trees/Woods
Roof Type Architectural Shingle
Accessibility Level Entry - Main
Porch Deck(s)
Attached Garage 2
Total Parking Spaces 2
Garage Y
Building
Lot Description Backs to Trees, Cul-de-sac, Level, Private, Trees/Wooded
Story 3
Foundation Permanent
Sewer Public Sewer
Water Public
Architectural Style Colonial
Level or Stories 3
Additional Building Above Grade, Below Grade
Structure Type 9'+ Ceilings
New Construction N
Schools
Elementary Schools Pointer Ridge
Middle Schools Benjamin Tasker
High Schools Bowie
School District Prince George'S County Public Schools
Others
Senior Community No
Tax ID 17070748467
Ownership Fee Simple
SqFt Source Assessor
Security Features Carbon Monoxide Detector(s),Fire Detection System,Surveillance Sys
Special Listing Condition Standard
Read Less Info
Want to know what your home might be worth? Contact us for a FREE valuation!

Our team is ready to help you sell your home for the highest possible price ASAP

Bought with Lisa E Kittleman • Keller Williams Integrity
"My job is to find and attract mastery-based agents to the office, protect the culture, and make sure everyone is happy! "







