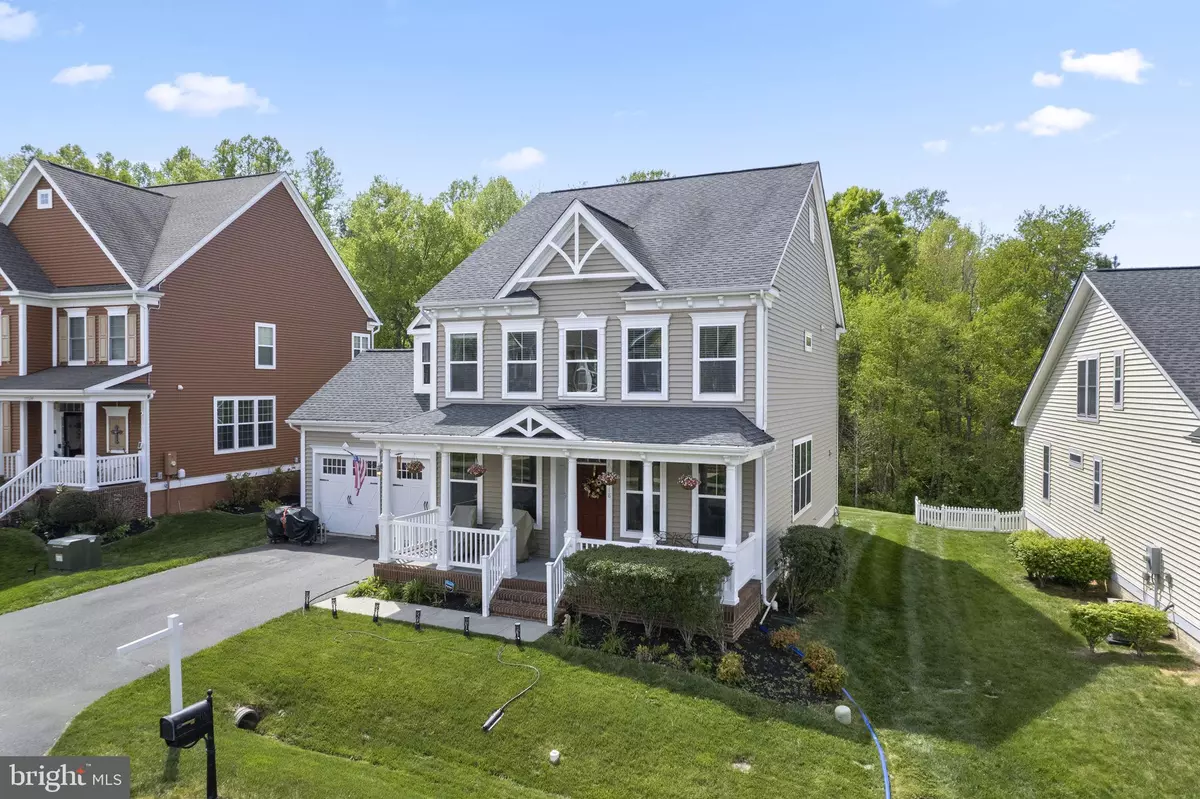$505,000
$499,000
1.2%For more information regarding the value of a property, please contact us for a free consultation.
4 Beds
3 Baths
3,200 SqFt
SOLD DATE : 06/17/2024
Key Details
Sold Price $505,000
Property Type Single Family Home
Sub Type Detached
Listing Status Sold
Purchase Type For Sale
Square Footage 3,200 sqft
Price per Sqft $157
Subdivision Ladysmith Village
MLS Listing ID VACV2005748
Sold Date 06/17/24
Style Colonial
Bedrooms 4
Full Baths 2
Half Baths 1
HOA Fees $142/mo
HOA Y/N Y
Abv Grd Liv Area 2,816
Originating Board BRIGHT
Year Built 2010
Annual Tax Amount $2,770
Tax Year 2023
Lot Size 6,960 Sqft
Acres 0.16
Property Description
Welcome to 17118 Perinchief St, situated on the premier street in Ladysmith Village, an oasis of luxury in Caroline County, VA. This exquisite residence showcases the unparalleled craftsmanship of Christopher Companies' award-winning model, The Grayson. Boasting over 3,200 finished square feet of meticulously designed living space, this home offers a harmonious blend of comfort, sophistication, and exclusivity. Upon entry, the soaring grand 2-story foyer welcomes you, leading to the executive-level office, formal living and dining areas, and the chef's kitchen with a huge island, butler's pantry, granite countertops, and separate wall oven. Continuing, discover the eat-in kitchen area and private family room, offering serene views of the wooded backyard. Ascending the grand staircase, you'll find the luxurious primary suite with a large bedroom area, walk-in closets, and a spa-like primary bathroom featuring a large soaking tub, shower, and double sinks. Adjacent, locate the upstairs laundry area, an additional full bathroom, and three generously-sized bedrooms, perfectly situated along the home's perimeter. Venturing downstairs to the basement, enjoy the finished great room and ample storage for all your needs. Outside, the rear yard offers space for a trampoline or patio, while the fully covered porch provides a cozy spot for morning coffee or enjoying summer rain showers. Additional features include ample driveway space and a front-load 2-car garage, an electronic sprinkler system, a new HVAC system installed in 2023, and recently replaced windows for energy efficiency. Don't delay – schedule your private showing today, as this gorgeous home won't last long!
Location
State VA
County Caroline
Zoning PMUD
Rooms
Basement Connecting Stairway, Daylight, Partial, Partially Finished, Sump Pump
Interior
Interior Features Attic, Butlers Pantry, Carpet, Ceiling Fan(s), Dining Area, Family Room Off Kitchen, Floor Plan - Traditional, Formal/Separate Dining Room, Kitchen - Eat-In, Kitchen - Island, Primary Bath(s), Recessed Lighting, Soaking Tub, Sprinkler System, Stall Shower, Tub Shower, Upgraded Countertops, Walk-in Closet(s), Window Treatments, Wood Floors
Hot Water Electric
Heating Heat Pump(s)
Cooling Central A/C
Flooring Engineered Wood, Carpet
Equipment Built-In Microwave, Cooktop, Dishwasher, Disposal, Dryer - Electric, Exhaust Fan, Oven - Wall, Washer, Water Heater
Fireplace N
Appliance Built-In Microwave, Cooktop, Dishwasher, Disposal, Dryer - Electric, Exhaust Fan, Oven - Wall, Washer, Water Heater
Heat Source Electric
Laundry Has Laundry, Upper Floor
Exterior
Exterior Feature Porch(es)
Garage Garage - Front Entry, Garage Door Opener, Inside Access
Garage Spaces 4.0
Amenities Available Bike Trail, Common Grounds, Community Center, Jog/Walk Path, Library, Meeting Room, Pool - Outdoor, Recreational Center, Tot Lots/Playground
Waterfront N
Water Access N
View Trees/Woods
Roof Type Architectural Shingle
Accessibility None
Porch Porch(es)
Parking Type Driveway, Off Street, Attached Garage
Attached Garage 2
Total Parking Spaces 4
Garage Y
Building
Lot Description Backs to Trees, Cleared
Story 3
Foundation Permanent
Sewer Public Sewer
Water Public
Architectural Style Colonial
Level or Stories 3
Additional Building Above Grade, Below Grade
Structure Type 9'+ Ceilings,Dry Wall
New Construction N
Schools
Elementary Schools Lewis And Clark
Middle Schools Caroline
High Schools Caroline
School District Caroline County Public Schools
Others
HOA Fee Include Pool(s),Recreation Facility,Road Maintenance,Snow Removal,Trash
Senior Community No
Tax ID 52E1-3-325
Ownership Fee Simple
SqFt Source Assessor
Security Features Electric Alarm,Security System
Special Listing Condition Standard
Read Less Info
Want to know what your home might be worth? Contact us for a FREE valuation!

Our team is ready to help you sell your home for the highest possible price ASAP

Bought with NON MEMBER • Non Subscribing Office

"My job is to find and attract mastery-based agents to the office, protect the culture, and make sure everyone is happy! "







