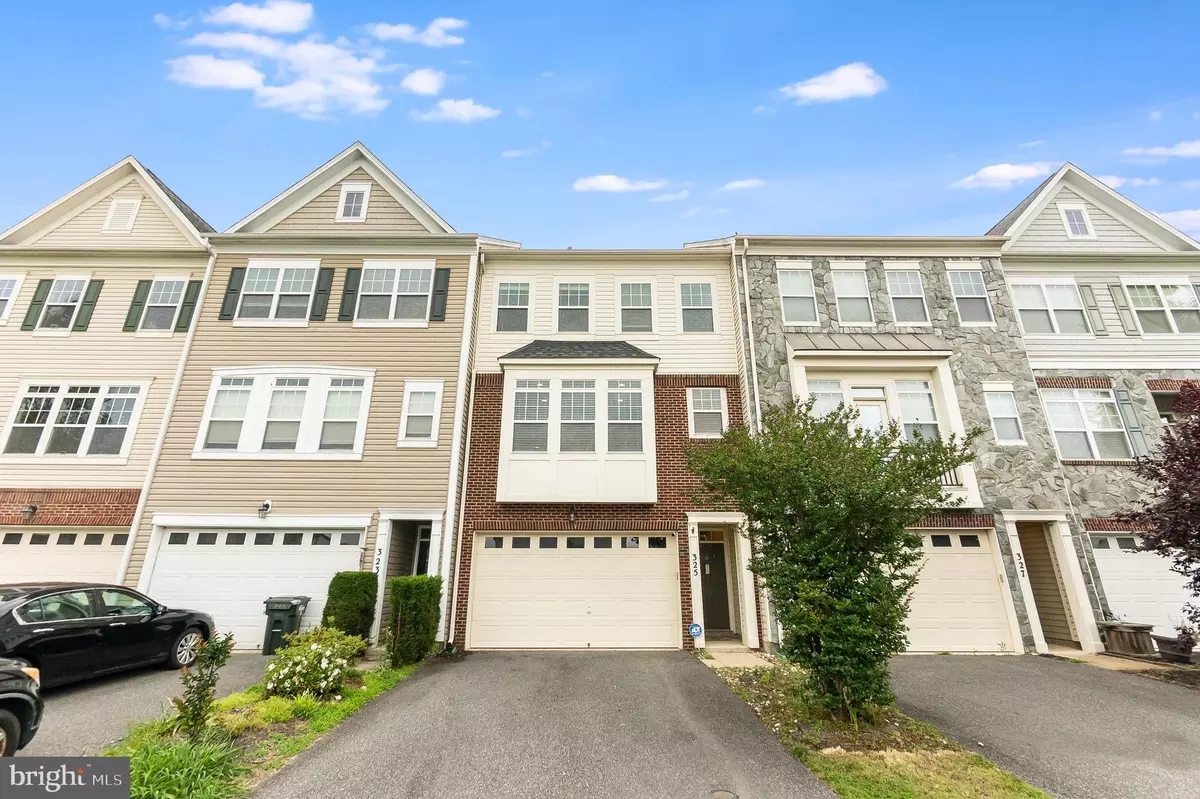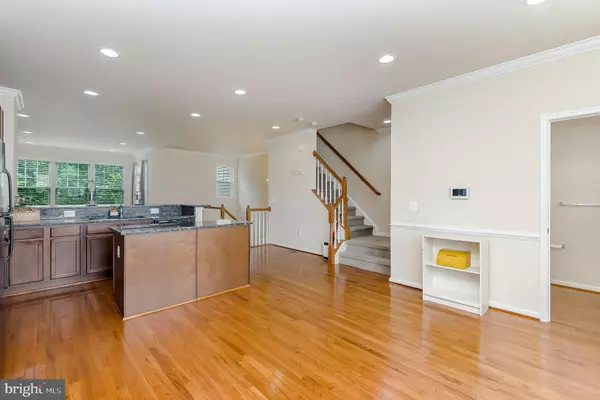$465,000
$465,900
0.2%For more information regarding the value of a property, please contact us for a free consultation.
3 Beds
3 Baths
1,642 SqFt
SOLD DATE : 06/14/2024
Key Details
Sold Price $465,000
Property Type Townhouse
Sub Type Interior Row/Townhouse
Listing Status Sold
Purchase Type For Sale
Square Footage 1,642 sqft
Price per Sqft $283
Subdivision Woodstream
MLS Listing ID VAST2029588
Sold Date 06/14/24
Style Cape Cod
Bedrooms 3
Full Baths 2
Half Baths 1
HOA Fees $62/mo
HOA Y/N Y
Abv Grd Liv Area 1,642
Originating Board BRIGHT
Year Built 2011
Annual Tax Amount $2,976
Tax Year 2022
Lot Size 5,227 Sqft
Acres 0.12
Property Description
Here's a property listing description based on the information provided:
Welcome to 325 Woodstream Blvd, nestled in the heart of Stafford! This charming 2-car garage Townhome with a brick front in the Dorchester neighborhood offers a perfect blend of comfort and convenience.
As you step inside, you'll be greeted by a meticulously maintained interior boasting a spacious layout across three levels with extensions. The main level features an inviting living space with hardwood floors, crown moldings, and a dining area perfect for gatherings.
The upgraded kitchen is a chef's delight, showcasing granite countertops, a gas range oven, and a refrigerator, making meal prep a breeze. Upstairs, you'll find three bedrooms, including a deluxe master suite with a private bath, providing a serene retreat after a long day.
This home also offers modern amenities such as an attic for storage, upgraded countertops, and energy-efficient windows. Outside, enjoy the community's fantastic amenities, including an onsite pool and tot lots, perfect for family fun.
Conveniently located within walking distance to shops, dining options, a commuter lot, and more, this home offers the perfect blend of comfort and accessibility. Don't miss out on this move-in-ready gem!
Location
State VA
County Stafford
Zoning R2
Rooms
Basement Outside Entrance, Rear Entrance, Full, Partially Finished
Interior
Interior Features Attic, Dining Area, Primary Bath(s), Chair Railings, Crown Moldings, Upgraded Countertops, Wood Floors, Floor Plan - Open
Hot Water 60+ Gallon Tank, Natural Gas
Heating Forced Air
Cooling Central A/C
Equipment Washer/Dryer Hookups Only, Dishwasher, Oven/Range - Gas, Refrigerator
Fireplace N
Window Features Double Pane,ENERGY STAR Qualified,Insulated,Low-E
Appliance Washer/Dryer Hookups Only, Dishwasher, Oven/Range - Gas, Refrigerator
Heat Source Natural Gas
Exterior
Parking Features Garage - Front Entry
Garage Spaces 3.0
Amenities Available Basketball Courts, Common Grounds, Jog/Walk Path, Pool - Outdoor, Tot Lots/Playground
Water Access N
Roof Type Shingle
Street Surface Black Top
Accessibility None
Attached Garage 2
Total Parking Spaces 3
Garage Y
Building
Story 3
Foundation Permanent
Sewer Public Septic, Public Sewer
Water Public
Architectural Style Cape Cod
Level or Stories 3
Additional Building Above Grade, Below Grade
Structure Type 9'+ Ceilings,Dry Wall
New Construction N
Schools
High Schools North Stafford
School District Stafford County Public Schools
Others
Pets Allowed N
HOA Fee Include Common Area Maintenance,Management,Insurance,Snow Removal,Trash
Senior Community No
Tax ID 21Z 3 459
Ownership Fee Simple
SqFt Source Estimated
Security Features Smoke Detector
Acceptable Financing Cash, Conventional, FHA, VA, Variable, Other
Listing Terms Cash, Conventional, FHA, VA, Variable, Other
Financing Cash,Conventional,FHA,VA,Variable,Other
Special Listing Condition Standard
Read Less Info
Want to know what your home might be worth? Contact us for a FREE valuation!

Our team is ready to help you sell your home for the highest possible price ASAP

Bought with Jonathan D Byram • Redfin Corporation
"My job is to find and attract mastery-based agents to the office, protect the culture, and make sure everyone is happy! "







