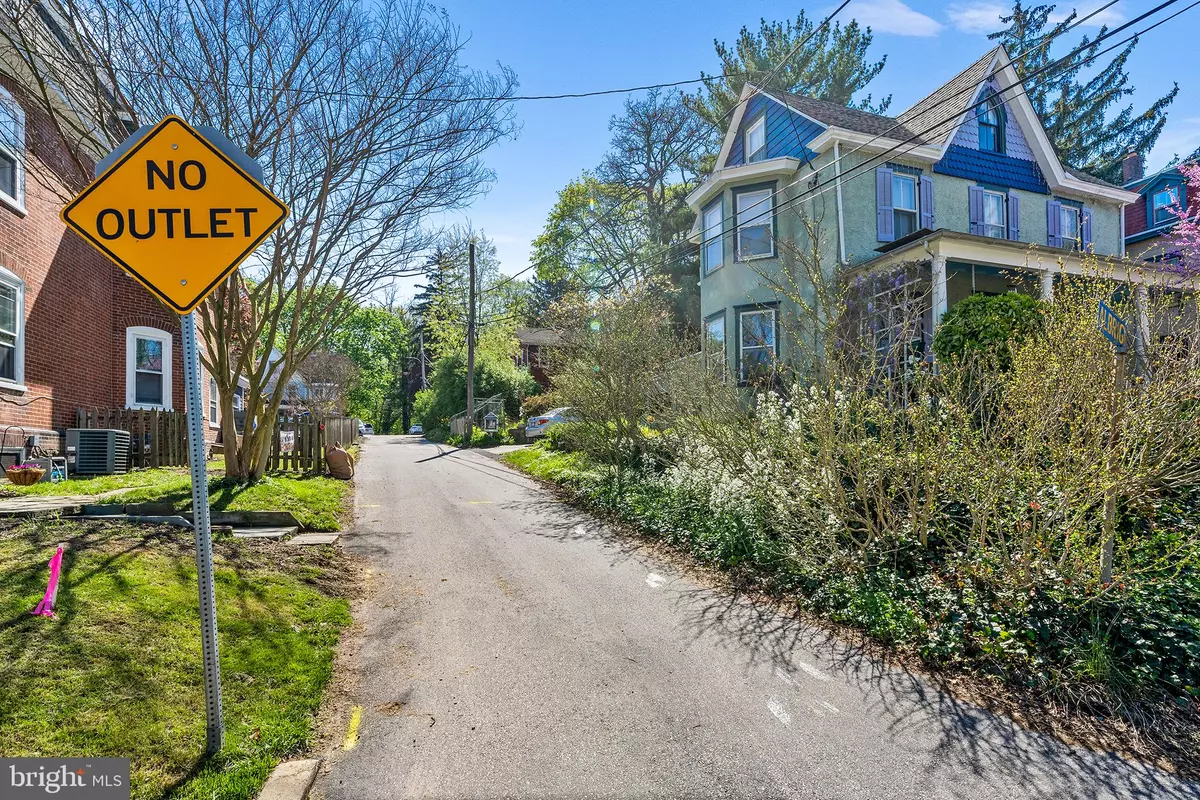$365,000
$340,000
7.4%For more information regarding the value of a property, please contact us for a free consultation.
4 Beds
2 Baths
2,170 SqFt
SOLD DATE : 06/14/2024
Key Details
Sold Price $365,000
Property Type Single Family Home
Sub Type Detached
Listing Status Sold
Purchase Type For Sale
Square Footage 2,170 sqft
Price per Sqft $168
Subdivision Elkins Park
MLS Listing ID PAMC2101586
Sold Date 06/14/24
Style Colonial
Bedrooms 4
Full Baths 2
HOA Y/N N
Abv Grd Liv Area 1,620
Originating Board BRIGHT
Year Built 1880
Annual Tax Amount $9,482
Tax Year 2023
Lot Size 4,590 Sqft
Acres 0.11
Lot Dimensions 45.00 x 0.00
Property Description
Welcome to this charming 4-bedroom home nestled on a tranquil, no-outlet street, just half a mile from the commuter train, elementary school, & shopping amenities. The house offers parallel parking for two vehicles out front with additional parking on Ashbourne Road. Lovingly maintained, this residence offers a serene retreat from the hustle and bustle. Step inside to find a spacious living room adorned with exposed wood beams. The formal dining room exudes elegance with its beautiful wainscoting, perfect for gatherings. The upgraded kitchen features pristine white cabinetry, stainless steel appliances, and ample counter space. Convenience reigns with a main floor hosting an upgraded full bath, a convenient laundry room, and a versatile office/den, ideal for remote work or study. Ascend to the second floor where you'll discover 3 generously-sized bedrooms and a tiled full bathroom boasting a glass-enclosed shower. The 3rd floor offers a private and spacious 4th bedroom, providing a retreat-like ambiance, along with attic storage space for your belongings. The partially finished basement provides additional living space with a large family room, plus a workshop area, and storage room. Outside, enjoy the large patio area, perfect for al fresco dining and entertaining guests amidst the lush greenery. Stay cool and comfortable year-round with Mitsubishi Ductless AC installed in 2019. Don't miss the opportunity to make this lovingly maintained home your own oasis of tranquility and comfort. Schedule your showing today!
Location
State PA
County Montgomery
Area Cheltenham Twp (10631)
Zoning RES
Rooms
Other Rooms Living Room, Dining Room, Primary Bedroom, Bedroom 2, Bedroom 3, Bedroom 4, Kitchen, Family Room, Laundry, Office, Storage Room, Workshop, Full Bath
Basement Full, Partially Finished
Interior
Hot Water Natural Gas
Heating Baseboard - Hot Water
Cooling Wall Unit
Fireplaces Number 1
Fireplaces Type Non-Functioning
Equipment Built-In Range, Microwave, Oven - Single, Refrigerator, Stainless Steel Appliances
Fireplace Y
Appliance Built-In Range, Microwave, Oven - Single, Refrigerator, Stainless Steel Appliances
Heat Source Oil
Laundry Main Floor
Exterior
Water Access N
Roof Type Shingle
Accessibility None
Garage N
Building
Story 3
Foundation Stone
Sewer Public Sewer
Water Public
Architectural Style Colonial
Level or Stories 3
Additional Building Above Grade, Below Grade
New Construction N
Schools
Elementary Schools Myers
Middle Schools Cedarbrook
High Schools Cheltenham
School District Cheltenham
Others
Senior Community No
Tax ID 31-00-00079-007
Ownership Fee Simple
SqFt Source Assessor
Special Listing Condition Standard
Read Less Info
Want to know what your home might be worth? Contact us for a FREE valuation!

Our team is ready to help you sell your home for the highest possible price ASAP

Bought with Asa Kurland • KW Empower

"My job is to find and attract mastery-based agents to the office, protect the culture, and make sure everyone is happy! "






