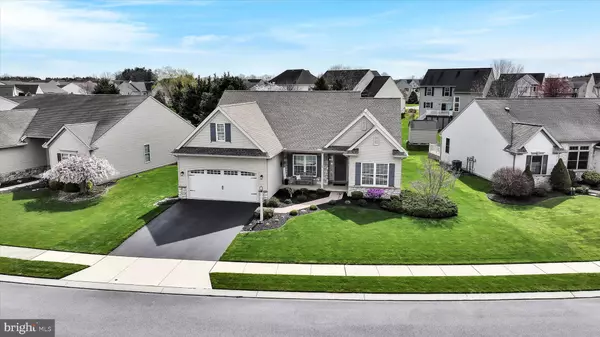$425,000
$385,000
10.4%For more information regarding the value of a property, please contact us for a free consultation.
3 Beds
2 Baths
1,452 SqFt
SOLD DATE : 06/14/2024
Key Details
Sold Price $425,000
Property Type Single Family Home
Sub Type Detached
Listing Status Sold
Purchase Type For Sale
Square Footage 1,452 sqft
Price per Sqft $292
Subdivision Clearview Gardens
MLS Listing ID PALA2050152
Sold Date 06/14/24
Style Ranch/Rambler
Bedrooms 3
Full Baths 2
HOA Fees $25/ann
HOA Y/N Y
Abv Grd Liv Area 1,452
Originating Board BRIGHT
Year Built 2006
Annual Tax Amount $4,930
Tax Year 2023
Lot Size 8,276 Sqft
Acres 0.19
Property Description
Welcome to this charming 55+ community offering peaceful living. You'll find this 3 bedroom, 2 bathroom home located in Clay Township, Ephrata, PA. The spacious primary bedroom offers a vaulted ceiling creating a luxurious atmosphere. You'll also find ample closet space and an attached bathroom with a double sink and walk-in shower. Expecting visitors? You'll be able to offer two lovely bedrooms and a second bathroom for guests. Enjoy the covered back porch and brick patio area that are perfect for sipping your morning coffee, entertaining or relaxing after a long day. Do you enjoy leisurely walks? This home could be perfect for you as there are plenty of sidewalks for strolling. The large basement offers ample storage. A Kinetico Water System will provide you with pure water throughout the home. Do not miss out! Schedule your showing today! Just minutes from routes 322, 501, 222 and the Pennsylvania Turnpike.
Location
State PA
County Lancaster
Area Clay Twp (10507)
Zoning RESIDENTIAL
Rooms
Other Rooms Living Room, Dining Room, Primary Bedroom, Bedroom 2, Bedroom 3, Kitchen, Foyer, Laundry, Other, Primary Bathroom, Full Bath
Basement Full, Sump Pump
Main Level Bedrooms 3
Interior
Interior Features Ceiling Fan(s), Floor Plan - Open, Kitchen - Eat-In, Water Treat System
Hot Water 60+ Gallon Tank
Heating Forced Air, Heat Pump(s)
Cooling Central A/C, Dehumidifier
Flooring Carpet, Hardwood
Fireplaces Number 1
Fireplaces Type Gas/Propane
Equipment Built-In Microwave, Built-In Range, Dishwasher, Water Conditioner - Owned
Fireplace Y
Window Features Double Pane
Appliance Built-In Microwave, Built-In Range, Dishwasher, Water Conditioner - Owned
Heat Source Electric
Laundry Main Floor
Exterior
Exterior Feature Brick, Deck(s), Roof
Parking Features Other
Garage Spaces 4.0
Utilities Available Cable TV
Water Access N
Roof Type Asphalt,Shingle
Accessibility None
Porch Brick, Deck(s), Roof
Attached Garage 2
Total Parking Spaces 4
Garage Y
Building
Story 1
Foundation Other
Sewer Public Sewer
Water Public
Architectural Style Ranch/Rambler
Level or Stories 1
Additional Building Above Grade
Structure Type 9'+ Ceilings,Cathedral Ceilings,Vaulted Ceilings
New Construction N
Schools
School District Ephrata Area
Others
HOA Fee Include Common Area Maintenance
Senior Community Yes
Age Restriction 55
Tax ID 070-16204-0-0000
Ownership Fee Simple
SqFt Source Assessor
Security Features Smoke Detector
Acceptable Financing Cash, Conventional, FHA, VA
Listing Terms Cash, Conventional, FHA, VA
Financing Cash,Conventional,FHA,VA
Special Listing Condition Standard
Read Less Info
Want to know what your home might be worth? Contact us for a FREE valuation!

Our team is ready to help you sell your home for the highest possible price ASAP

Bought with Lauren M Arechaga • Keller Williams Real Estate-Montgomeryville
"My job is to find and attract mastery-based agents to the office, protect the culture, and make sure everyone is happy! "







