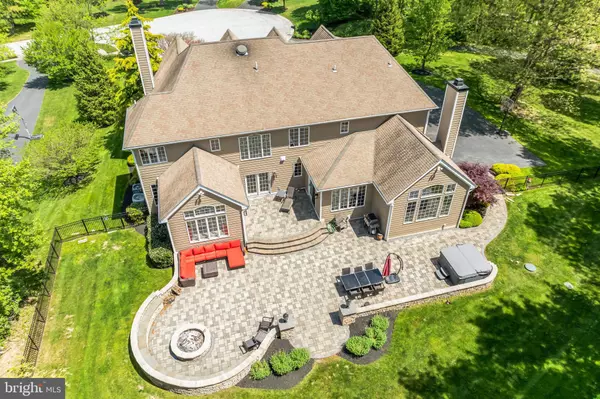$1,200,000
$1,185,000
1.3%For more information regarding the value of a property, please contact us for a free consultation.
5 Beds
4 Baths
6,931 SqFt
SOLD DATE : 06/14/2024
Key Details
Sold Price $1,200,000
Property Type Single Family Home
Sub Type Detached
Listing Status Sold
Purchase Type For Sale
Square Footage 6,931 sqft
Price per Sqft $173
Subdivision Oak Hollow
MLS Listing ID PACT2060196
Sold Date 06/14/24
Style Traditional
Bedrooms 5
Full Baths 3
Half Baths 1
HOA Y/N N
Abv Grd Liv Area 4,931
Originating Board BRIGHT
Year Built 2005
Annual Tax Amount $11,172
Tax Year 2023
Lot Size 1.141 Acres
Acres 1.14
Lot Dimensions 0.00 x 0.00
Property Description
Welcome home to 1115 Oak Hollow Drive in West Bradford Township, situated on a premier cul-de-sac lot in the highly coveted community of Oak Hollow. This beautifully updated and spacious property offers the best in Chester County living within the exceptionally regarded Downingtown Area School District. Originally designed by Ann Capron and built by Megill Homes, the five bedroom, three and one half baths home encompasses nearly 5000 SF of living space with an additional 2,000 sq ft finished basement. These spaces have been highly customized and recently updated. The Windsor model home embraces the best of traditional quality and details while capitalizing on a modern open plan with soaring 9’ ceilings and abundant natural light. Enter into a central foyer which opens to a formal dining room on the left, and the living room on the right with a wood burning fireplace. The thoughtful, upscale details in these spaces including wainscotting, crown molding, hardwood floors throughout and arched openings set the tone for the entire property. Adjacent to the dining room is a gourmet kitchen which serves as the hub of the home. A large island with seating offset with two-toned cabinets, double wall ovens, a wine fridge, abundant wood cabinetry are a few of the special features. The spacious breakfast room with sliders to the patio and the enlarged great room with stone fireplace and vaulted ceilings with are both open to the kitchen. On the opposite side of the first floor, are a home office, a half bath, and a solarium which is an ideal for either a second home office, playroom or gathering space. Outside, running along the back of all of these spaces is an incredible paver patio with distinct areas for a fire pit, dining, lounging, and gathering, as well as relaxing in the newer hot tub, all while overlooking the lush and level fenced back yard. On the upper level of the home, the primary suite is truly special. With a sitting area, a walk-in closet, a lavish dressing room/closet and en-suite bathroom you will find a peaceful oasis made for true relaxation. The private en-suite bath offers a soaking tub as well as a marble walk-in shower, dual vanities and separate WC. The fifth bedroom has been converted to a custom dressing room with an incredible built-in closet system complete with granite countertops...yet this can easily be returned to a 5th bedroom. The upper level also incorporates three additional generously sized bedrooms, a “jack and jill” style bathroom and a hall bath. Down the hall is the laundry room and a wonderful study nook. The lower level of the home is finished to contribute nearly 2000 sf of living space, has a walk up exit to the side yard and plenty of storage. Other amenities include an attached three car garage with car lift, a whole house generator, and a Hardi-plank and stone exterior. The current owners meticulously maintained and improved the home during their ownership: Hardi-plank installed in 2023, a new HVAC system 2022 and professional painting throughout in 2024. Superbly located in Chester County, the community offers close proximities to Downingtown and West Chester Boroughs, train lines, commuter routes, and major employment and retail centers.
Location
State PA
County Chester
Area West Bradford Twp (10350)
Zoning RESIDENTIAL
Rooms
Other Rooms Living Room, Dining Room, Primary Bedroom, Bedroom 2, Bedroom 3, Bedroom 4, Kitchen, Family Room, Breakfast Room, Exercise Room, Office, Recreation Room, Solarium, Utility Room, Bonus Room
Basement Full
Interior
Interior Features Primary Bath(s), Kitchen - Island, Butlers Pantry, WhirlPool/HotTub, Kitchen - Eat-In
Hot Water Propane
Heating Forced Air
Cooling Central A/C
Flooring Wood, Fully Carpeted, Tile/Brick
Fireplaces Number 2
Equipment Cooktop, Oven - Wall, Oven - Double, Oven - Self Cleaning, Dishwasher
Fireplace Y
Appliance Cooktop, Oven - Wall, Oven - Double, Oven - Self Cleaning, Dishwasher
Heat Source Natural Gas
Laundry Upper Floor
Exterior
Exterior Feature Deck(s)
Utilities Available Cable TV
Waterfront N
Water Access N
Roof Type Shingle
Accessibility None
Porch Deck(s)
Parking Type Other
Garage N
Building
Lot Description Cul-de-sac, Level
Story 2
Foundation Concrete Perimeter
Sewer On Site Septic
Water Public
Architectural Style Traditional
Level or Stories 2
Additional Building Above Grade, Below Grade
New Construction N
Schools
Elementary Schools Bradford Heights
Middle Schools Downingtown
High Schools Downingtown High School West Campus
School District Downingtown Area
Others
Senior Community No
Tax ID 50-05 -0119.0900
Ownership Fee Simple
SqFt Source Assessor
Acceptable Financing Conventional
Listing Terms Conventional
Financing Conventional
Special Listing Condition Standard
Read Less Info
Want to know what your home might be worth? Contact us for a FREE valuation!

Our team is ready to help you sell your home for the highest possible price ASAP

Bought with Laura Kaplan • Coldwell Banker Realty

"My job is to find and attract mastery-based agents to the office, protect the culture, and make sure everyone is happy! "







