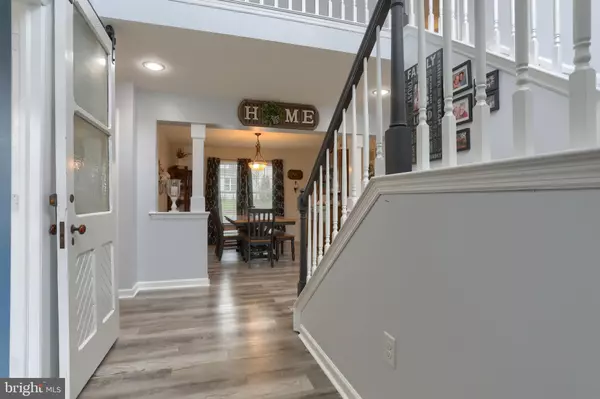$511,000
$500,000
2.2%For more information regarding the value of a property, please contact us for a free consultation.
4 Beds
3 Baths
3,412 SqFt
SOLD DATE : 06/10/2024
Key Details
Sold Price $511,000
Property Type Single Family Home
Sub Type Detached
Listing Status Sold
Purchase Type For Sale
Square Footage 3,412 sqft
Price per Sqft $149
Subdivision Springbrook Farms
MLS Listing ID PALN2014456
Sold Date 06/10/24
Style Traditional
Bedrooms 4
Full Baths 3
HOA Y/N N
Abv Grd Liv Area 2,627
Originating Board BRIGHT
Year Built 2005
Annual Tax Amount $5,935
Tax Year 2023
Lot Size 9,148 Sqft
Acres 0.21
Property Description
Welcome home to this beautiful, well-maintained property located in Palmyra School district. This home is one of two models like this in the development with no HOA! Upon entering the home, you will notice the large two-story foyer with wrap-around staircase, library with palladium windows, separate dining room and first floor bedroom with full bathroom. Additionally, you will enter the open kitchen with an island, freshly painted cabinets with updated hardware, granite countertops, gas cooking and stainless-steel appliances. Rounding out the first floor is a family room with an updated gas fireplace, an updated panty, breakfast nook and access to the two-car garage. Moving to the second floor you will enjoy an open area that goes from bedroom to bedroom. The primary suite is spacious with a recently updated bathroom, which includes soaking tub, large, tiled shower, double vanity, large walk-in closet, and laundry tucked behind the sliding barn doors. The two additional bedrooms are adjoined with a jack-and-jill bathroom with separate sink and shower/toilet area. Downstairs in the basement you will find a large family room with a workout area, an office and large storage area. There is even additional storage tucked under the stairs. In the backyard, you will enjoy a large patio with space to grill and relax under the pergola. Additional updates in this home include new hot water heater in 2022, furnace and ac unit replaced in 2021, matching luxury plank vinyl throughout the entire home, updated lighting throughout, new tile backsplash and granite countertops in the kitchen, updated fireplace, new sinks in the bathrooms, patio door, solar panels, and so much more. This is a home you will not want to slip by.
Location
State PA
County Lebanon
Area South Londonderry Twp (13231)
Zoning LOW DESNITY RESIDENTIAL
Rooms
Other Rooms Living Room, Dining Room, Primary Bedroom, Bedroom 2, Bedroom 3, Bedroom 4, Kitchen, Family Room, Library, Foyer, Office, Storage Room, Bathroom 2, Bathroom 3, Primary Bathroom
Basement Full, Daylight, Partial, Improved, Interior Access, Partially Finished, Poured Concrete, Windows, Other
Main Level Bedrooms 1
Interior
Interior Features Breakfast Area, Ceiling Fan(s), Combination Kitchen/Living, Dining Area, Entry Level Bedroom, Family Room Off Kitchen, Floor Plan - Open, Formal/Separate Dining Room, Kitchen - Island, Pantry, Primary Bath(s), Recessed Lighting, Soaking Tub, Stall Shower, Store/Office, Tub Shower, Upgraded Countertops, Walk-in Closet(s), Window Treatments
Hot Water Natural Gas
Heating Forced Air, Programmable Thermostat
Cooling Central A/C, Air Purification System, Programmable Thermostat
Flooring Luxury Vinyl Plank, Luxury Vinyl Tile
Fireplaces Number 1
Fireplaces Type Fireplace - Glass Doors, Gas/Propane, Mantel(s)
Equipment Built-In Microwave, Dishwasher, Disposal, Dryer, Exhaust Fan, Oven/Range - Gas, Refrigerator, Stainless Steel Appliances, Washer, Washer/Dryer Stacked, Washer - Front Loading
Furnishings No
Fireplace Y
Window Features Double Hung,Palladian,Screens,Triple Pane
Appliance Built-In Microwave, Dishwasher, Disposal, Dryer, Exhaust Fan, Oven/Range - Gas, Refrigerator, Stainless Steel Appliances, Washer, Washer/Dryer Stacked, Washer - Front Loading
Heat Source Natural Gas
Laundry Upper Floor
Exterior
Exterior Feature Patio(s)
Garage Garage - Front Entry, Garage Door Opener, Inside Access
Garage Spaces 6.0
Utilities Available Cable TV, Under Ground
Waterfront N
Water Access N
Roof Type Composite,Shingle
Street Surface Black Top
Accessibility None
Porch Patio(s)
Road Frontage Boro/Township
Parking Type Attached Garage, Driveway, On Street
Attached Garage 2
Total Parking Spaces 6
Garage Y
Building
Lot Description Front Yard, Landscaping, Rear Yard, Road Frontage
Story 2
Foundation Concrete Perimeter, Slab
Sewer Public Sewer
Water Public
Architectural Style Traditional
Level or Stories 2
Additional Building Above Grade, Below Grade
Structure Type 2 Story Ceilings,9'+ Ceilings,Cathedral Ceilings,Dry Wall,Unfinished Walls
New Construction N
Schools
Middle Schools Palmyra Area
High Schools Palmyra Area Senior
School District Palmyra Area
Others
Senior Community No
Tax ID 31-2294227-348079-0000
Ownership Fee Simple
SqFt Source Assessor
Security Features Smoke Detector
Acceptable Financing Cash, Conventional
Horse Property N
Listing Terms Cash, Conventional
Financing Cash,Conventional
Special Listing Condition Standard
Read Less Info
Want to know what your home might be worth? Contact us for a FREE valuation!

Our team is ready to help you sell your home for the highest possible price ASAP

Bought with Austin Cerankowski • BHHS Homesale Realty- Reading Berks

"My job is to find and attract mastery-based agents to the office, protect the culture, and make sure everyone is happy! "







