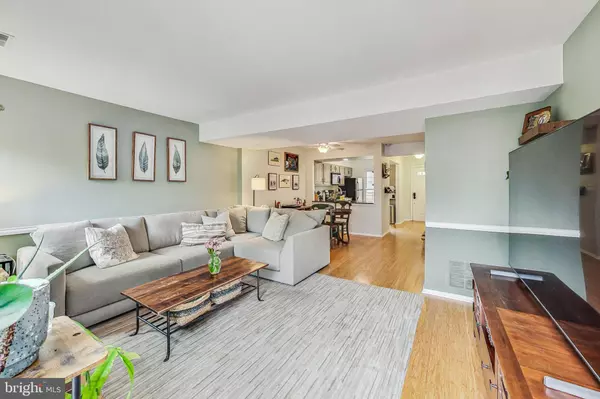$615,000
$599,000
2.7%For more information regarding the value of a property, please contact us for a free consultation.
2 Beds
2 Baths
1,088 SqFt
SOLD DATE : 06/10/2024
Key Details
Sold Price $615,000
Property Type Condo
Sub Type Condo/Co-op
Listing Status Sold
Purchase Type For Sale
Square Footage 1,088 sqft
Price per Sqft $565
Subdivision Windgate Ii
MLS Listing ID VAAR2043688
Sold Date 06/10/24
Style Colonial
Bedrooms 2
Full Baths 1
Half Baths 1
Condo Fees $495/mo
HOA Y/N N
Abv Grd Liv Area 1,088
Originating Board BRIGHT
Year Built 1982
Annual Tax Amount $5,237
Tax Year 2023
Property Description
Welcome to this charming 2-bedroom, 1.5-bathroom townhouse located in the Shirlington neighborhood of Arlington, VA. Boasting 1088 square feet of living space, this home offers a perfect blend of modern comfort and classic architectural elements in an unbelievable location.
Upon arrival, you'll be greeted by a private entrance to this townhome style condo. Step inside and be greeted with a delightful main level complete with updated kitchen and hardwood floors that run throughout the entire home, adding warmth and elegance to the space. The living area features a working fireplace, perfect for cozy evenings and adding a touch of charm to the room. With eastern and western exposures, natural light floods the interior, creating a bright and inviting atmosphere. The open layout seamlessly connects the kitchen, dining, and living, and 150 SqFt private outdoor patio areas, providing an ideal space for entertaining.
Upstairs you will find two generous sized bedrooms and a 2024 fully updated bath. The double entry bathroom provides convenience and luxury, while the primary ensuite sink offers a private retreat for relaxation and separation from guests or those taking a shower.
Location is everything and this home has it all! Surrounded by 4 parks, 2 bike trails and located just a 5 minute walk to Shirlington Village offering dozens of restaurants and shops, a library, and Tony Award winning theater! Not to mention easy access to 395 for a 15 minute commute into DC or 25 minutes to Tysons and the Reston Corridor.
Don't miss the opportunity to make this beautiful condo townhouse your own, offering a perfect combination of modern amenities and classic architectural elements in a desirable location. Schedule a showing today and experience the charm of this Arlington home!
Location
State VA
County Arlington
Zoning RA14-26
Interior
Interior Features Attic, Ceiling Fan(s), Combination Dining/Living, Dining Area, Family Room Off Kitchen, Floor Plan - Open, Window Treatments, Wood Floors
Hot Water Electric
Heating Heat Pump(s)
Cooling Heat Pump(s)
Flooring Bamboo
Fireplaces Number 1
Fireplaces Type Brick
Equipment Built-In Microwave, Dryer - Front Loading, Dishwasher, Disposal, ENERGY STAR Clothes Washer, Microwave, Oven/Range - Electric, Refrigerator, Washer - Front Loading, Washer, Dryer
Fireplace Y
Window Features Double Hung,Vinyl Clad
Appliance Built-In Microwave, Dryer - Front Loading, Dishwasher, Disposal, ENERGY STAR Clothes Washer, Microwave, Oven/Range - Electric, Refrigerator, Washer - Front Loading, Washer, Dryer
Heat Source Electric
Exterior
Garage Spaces 2.0
Utilities Available Cable TV Available
Amenities Available Party Room, Picnic Area, Pool - Outdoor, Tennis Courts
Water Access N
Roof Type Architectural Shingle
Accessibility Other
Total Parking Spaces 2
Garage N
Building
Story 2
Foundation Other
Sewer Public Sewer
Water Public
Architectural Style Colonial
Level or Stories 2
Additional Building Above Grade, Below Grade
Structure Type Dry Wall
New Construction N
Schools
School District Arlington County Public Schools
Others
Pets Allowed Y
HOA Fee Include Common Area Maintenance,Management,Pool(s),Reserve Funds,Parking Fee,Snow Removal,Trash,Water,Recreation Facility
Senior Community No
Tax ID 29-003-764
Ownership Condominium
Special Listing Condition Standard
Pets Allowed Cats OK, Dogs OK
Read Less Info
Want to know what your home might be worth? Contact us for a FREE valuation!

Our team is ready to help you sell your home for the highest possible price ASAP

Bought with Richard Aaron Woler • Compass
"My job is to find and attract mastery-based agents to the office, protect the culture, and make sure everyone is happy! "







