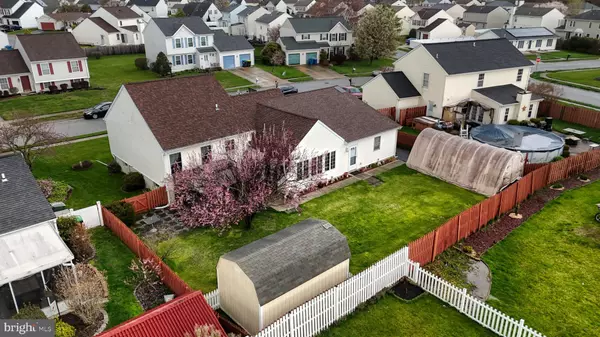$412,000
$420,000
1.9%For more information regarding the value of a property, please contact us for a free consultation.
4 Beds
3 Baths
1,700 SqFt
SOLD DATE : 06/06/2024
Key Details
Sold Price $412,000
Property Type Single Family Home
Sub Type Detached
Listing Status Sold
Purchase Type For Sale
Square Footage 1,700 sqft
Price per Sqft $242
Subdivision Whethersfield
MLS Listing ID DENC2058694
Sold Date 06/06/24
Style Traditional,Split Level
Bedrooms 4
Full Baths 2
Half Baths 1
HOA Y/N N
Abv Grd Liv Area 1,700
Originating Board BRIGHT
Year Built 1994
Annual Tax Amount $2,250
Tax Year 1997
Lot Size 8,712 Sqft
Acres 0.2
Property Description
Welcome to this charming split-level home, offering a perfect blend of space and comfort. With four bedrooms and two bathrooms, this residence is ideal for anyone seeking a cozy yet spacious living environment.
Upon entering, you are greeted by a vaulted ceiling in the living room, creating an airy and inviting atmosphere. The open layout seamlessly connects the living area to the dining room, making it ideal for entertaining guests or spending quality time with family.
The well-appointed kitchen features modern appliances, ample cabinet space with 42” high cabinets, which include extra spice holders installed. Beautiful lighting and Corian countertops also compliment this space. Adjacent to the kitchen is a sunroom addition, flooded with natural light, French doors, vaulted ceiling and gleaming hardwood floors, perfect for relaxing with a cup of coffee or enjoying the views of the backyard.
The upper level boasts three bedrooms, each offering closet space and large windows. The master bedroom features an ensuite bathroom as well. The upstairs linen closet is very spacious with extra shelving included for storage.
The lower level of the home has been nicely finished to include an extra living room space as well as a bathroom and the additional 4th bedroom.
Step outside to discover a backyard oasis, complete with a gazebo, perfect for outdoor dining or enjoying the peaceful surroundings. And wait there's more! Completing this home is a two-car garage providing plenty of storage space and an additional built on 12x20 workshop. Complete with shelving and electric. Perfect for the hobbyist or car enthusiast. Additional updates include double hung windows throughout, less than 5yrs old! This home truly has it all!
Located in a desirable neighborhood, close to schools, parks, and shopping, this home is a must-see!
Location
State DE
County New Castle
Area Newark/Glasgow (30905)
Zoning RES
Rooms
Other Rooms Living Room, Dining Room, Primary Bedroom, Bedroom 2, Bedroom 4, Kitchen, Family Room, Bedroom 1, In-Law/auPair/Suite
Basement Full, Fully Finished
Interior
Interior Features Primary Bath(s)
Hot Water Natural Gas
Heating Forced Air
Cooling Central A/C
Flooring Fully Carpeted, Vinyl
Equipment Oven - Self Cleaning, Dishwasher, Disposal
Fireplace N
Appliance Oven - Self Cleaning, Dishwasher, Disposal
Heat Source Natural Gas
Laundry None
Exterior
Exterior Feature Patio(s)
Water Access N
Roof Type Pitched
Accessibility None
Porch Patio(s)
Garage N
Building
Lot Description Level, Front Yard, Rear Yard, SideYard(s)
Story 1.5
Foundation Slab
Sewer Public Sewer
Water Public
Architectural Style Traditional, Split Level
Level or Stories 1.5
Additional Building Above Grade
Structure Type Cathedral Ceilings
New Construction N
Schools
High Schools William Penn
School District Colonial
Others
Senior Community No
Tax ID 10-033.20-128
Ownership Fee Simple
SqFt Source Estimated
Acceptable Financing Conventional, VA, FHA 203(b)
Listing Terms Conventional, VA, FHA 203(b)
Financing Conventional,VA,FHA 203(b)
Special Listing Condition Standard
Read Less Info
Want to know what your home might be worth? Contact us for a FREE valuation!

Our team is ready to help you sell your home for the highest possible price ASAP

Bought with Jacob W. Lipton • Coldwell Banker Realty
"My job is to find and attract mastery-based agents to the office, protect the culture, and make sure everyone is happy! "







