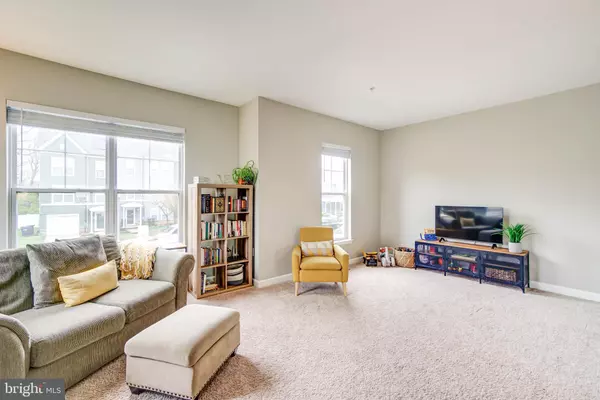$490,000
$490,000
For more information regarding the value of a property, please contact us for a free consultation.
3 Beds
3 Baths
2,176 SqFt
SOLD DATE : 06/07/2024
Key Details
Sold Price $490,000
Property Type Townhouse
Sub Type End of Row/Townhouse
Listing Status Sold
Purchase Type For Sale
Square Footage 2,176 sqft
Price per Sqft $225
Subdivision Marshall Heights
MLS Listing ID DCDC2135392
Sold Date 06/07/24
Style Traditional
Bedrooms 3
Full Baths 2
Half Baths 1
HOA Fees $50/mo
HOA Y/N Y
Abv Grd Liv Area 1,632
Originating Board BRIGHT
Year Built 2010
Annual Tax Amount $2,857
Tax Year 2022
Lot Size 3,883 Sqft
Acres 0.09
Property Description
Welcome to this updated and impeccably maintained end-unit townhome nestled on a serene tree-lined street in the Marshall Heights neighborhood, a quiet hidden gem with a rich history. Situated on one of the largest lots in the community and spanning three levels, this spacious home is lined with windows on three sides drenching it in natural light. The main level features a gracious open living room with a sun-filled dining area and well-appointed kitchen. On the top floor you’ll find a primary suite with double walk-in closets and full bathroom, two additional bedrooms, and a second hall bathroom with plenty of storage. The walk-out lower level offers a convenient half bathroom, a dedicated laundry room, an expansive flex space primed for family movie nights, a home gym or a fourth bedroom. Topping the list of additional perks is a garage with interior access, additional driveway parking, solar panels, and wraparound lawn space with no hassle of maintenance. Close by you’ll find the Capitol View Library, Woody Ward Recreation Center, the Blue/Silver Metro lines and conveniently located bus routes without sacrificing a strong sense of community.
Location
State DC
County Washington
Zoning RA-1
Rooms
Basement Walkout Level, Rear Entrance, Interior Access, Garage Access, Front Entrance, Fully Finished
Interior
Interior Features Carpet, Ceiling Fan(s), Combination Kitchen/Dining, Dining Area, Family Room Off Kitchen, Kitchen - Eat-In, Pantry, Walk-in Closet(s), Window Treatments
Hot Water Electric
Heating Forced Air
Cooling Central A/C
Equipment Built-In Microwave, Dishwasher, Disposal, Washer, Refrigerator, Dryer, Stove, Oven/Range - Electric
Furnishings No
Fireplace N
Window Features Screens
Appliance Built-In Microwave, Dishwasher, Disposal, Washer, Refrigerator, Dryer, Stove, Oven/Range - Electric
Heat Source Electric
Laundry Has Laundry
Exterior
Garage Garage - Front Entry
Garage Spaces 2.0
Waterfront N
Water Access N
Accessibility 2+ Access Exits
Parking Type Attached Garage, Driveway
Attached Garage 1
Total Parking Spaces 2
Garage Y
Building
Lot Description Corner, SideYard(s), Rear Yard
Story 3
Foundation Other
Sewer Public Sewer
Water Public
Architectural Style Traditional
Level or Stories 3
Additional Building Above Grade, Below Grade
New Construction N
Schools
Elementary Schools Nalle
Middle Schools Kelly Miller
High Schools H.D. Woodson
School District District Of Columbia Public Schools
Others
HOA Fee Include Snow Removal,Lawn Maintenance,Common Area Maintenance
Senior Community No
Tax ID 5318//0208
Ownership Fee Simple
SqFt Source Assessor
Security Features Security System,Smoke Detector
Horse Property N
Special Listing Condition Standard
Read Less Info
Want to know what your home might be worth? Contact us for a FREE valuation!

Our team is ready to help you sell your home for the highest possible price ASAP

Bought with Katy M Argueta • Keller Williams Preferred Properties

"My job is to find and attract mastery-based agents to the office, protect the culture, and make sure everyone is happy! "







