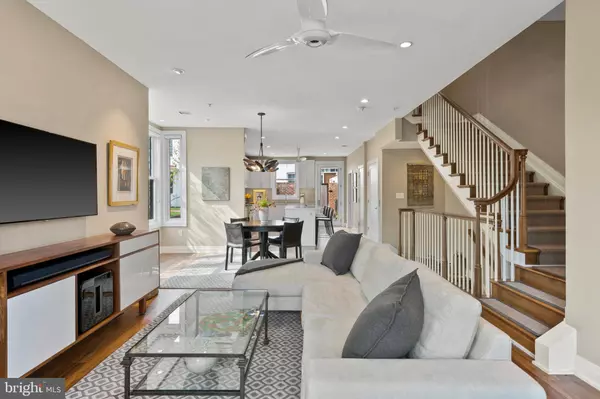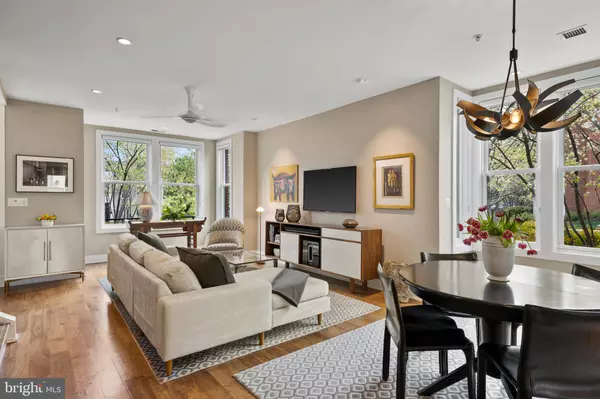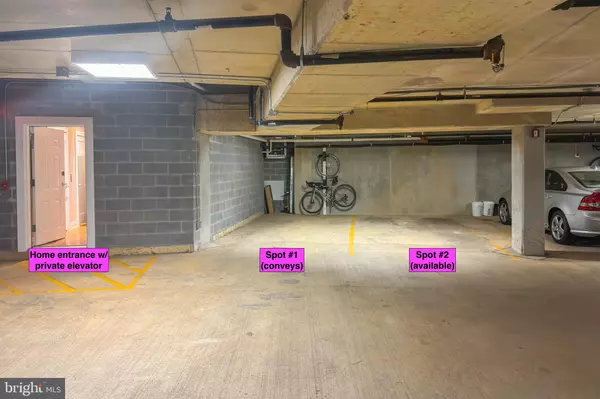$2,550,000
$2,680,000
4.9%For more information regarding the value of a property, please contact us for a free consultation.
5 Beds
6 Baths
2,890 SqFt
SOLD DATE : 06/07/2024
Key Details
Sold Price $2,550,000
Property Type Townhouse
Sub Type End of Row/Townhouse
Listing Status Sold
Purchase Type For Sale
Square Footage 2,890 sqft
Price per Sqft $882
Subdivision Capitol Hill
MLS Listing ID DCDC2111952
Sold Date 06/07/24
Style Federal
Bedrooms 5
Full Baths 5
Half Baths 1
HOA Y/N N
Abv Grd Liv Area 2,343
Originating Board BRIGHT
Year Built 2015
Annual Tax Amount $7,343
Tax Year 2022
Property Description
A stately, sundrenched townhome unrivaled on the Hill, complete with secure underground parking adjacent to the home's basement door and private internal elevator - welcome to 632 South Carolina Avenue. Built as part of The Maples development in 2015, this four-level home delivers precise design and highly functional living spaces across nearly 3,000 SF providing plenty of entertaining, work-from-home and guest options. The gracious end-unit location boasts unobstructed views of the main Maples building – the oldest existing residence on Capitol Hill once owned by Francis Scott Key, with the original site used as a hospital for wounded soldiers during the War of 1812. Flooding light from three unobstructed exposures and 33 windows imbues the home with a serene ambiance and captures the idealism of life on the Hill, while the communal lawn and garden, private patio, secure garage parking and private in-unit elevator top the list of unbeatable perks. The Maples remains unique in combining the advantages of a single-family home with the conveniences of a condominium lifestyle including professional management and maintenance among other services. The historic Eastern Market, Metro and the best restaurants on the Hill are just steps from the front door of this home; steeped in history but designed for a modern lifestyle – discover what's next at The Maples.
Location
State DC
County Washington
Zoning R
Rooms
Basement Connecting Stairway, Windows, Garage Access, Fully Finished
Interior
Interior Features Built-Ins, Dining Area, Elevator, Pantry, Recessed Lighting, Skylight(s), Upgraded Countertops, Walk-in Closet(s), Window Treatments, Wood Floors
Hot Water Electric
Heating Forced Air
Cooling Central A/C
Flooring Wood
Heat Source Electric
Laundry Has Laundry
Exterior
Exterior Feature Patio(s)
Parking Features Inside Access, Additional Storage Area, Underground
Garage Spaces 1.0
Parking On Site 1
Amenities Available Common Grounds
Water Access N
View City, Panoramic
Accessibility Elevator
Porch Patio(s)
Total Parking Spaces 1
Garage Y
Building
Story 4
Foundation Other
Sewer Public Sewer
Water Public
Architectural Style Federal
Level or Stories 4
Additional Building Above Grade, Below Grade
New Construction N
Schools
School District District Of Columbia Public Schools
Others
Pets Allowed Y
HOA Fee Include Water,Sewer,Common Area Maintenance,Lawn Maintenance,Snow Removal,Trash,Management,Other
Senior Community No
Tax ID 0875//2001
Ownership Condominium
Special Listing Condition Standard
Pets Allowed No Pet Restrictions
Read Less Info
Want to know what your home might be worth? Contact us for a FREE valuation!

Our team is ready to help you sell your home for the highest possible price ASAP

Bought with Matt Ackland • Washington Fine Properties, LLC
"My job is to find and attract mastery-based agents to the office, protect the culture, and make sure everyone is happy! "







