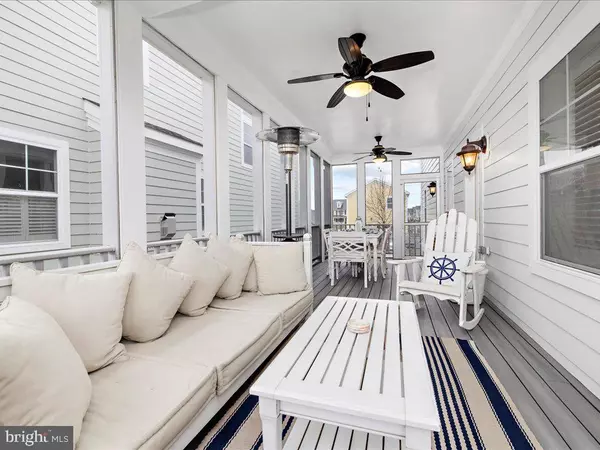$910,000
$925,000
1.6%For more information regarding the value of a property, please contact us for a free consultation.
4 Beds
5 Baths
4,470 SqFt
SOLD DATE : 06/07/2024
Key Details
Sold Price $910,000
Property Type Single Family Home
Sub Type Detached
Listing Status Sold
Purchase Type For Sale
Square Footage 4,470 sqft
Price per Sqft $203
Subdivision Gibsons Grant
MLS Listing ID MDQA2009212
Sold Date 06/07/24
Style Coastal,Craftsman
Bedrooms 4
Full Baths 4
Half Baths 1
HOA Fees $260/mo
HOA Y/N Y
Abv Grd Liv Area 3,180
Originating Board BRIGHT
Year Built 2014
Annual Tax Amount $6,315
Tax Year 2023
Lot Size 5,550 Sqft
Acres 0.13
Property Description
Open Sunday 5/5 130 -330PM Welcome to 248 Evelyne Street, located in the beautiful waterfront community of Gibson's Grant. This stunning Covell home offers over 4,000 square feet of luxurious living space on 3 floors, featuring 4 bedrooms and 4.5 bathrooms. As you approach the home you will be greeted by the inviting wrap around porch with screened in area offering space to dine and unwind, ideal for relaxing evenings or morning coffees. Step inside to discover a spacious and light-filled interior, boasting gorgeous hardwood floors and neutral paint colors throughout, creating a timeless and elegant backdrop for any decor style. The heart of the home is the beautiful gourmet kitchen, complete with stainless steel appliances, butler's pantry and a center island perfect for meal preparation and entertaining. Adjacent is the inviting living area, perfect for gatherings around the cozy stone fireplace.
Retreat to the second level where you will find a luxurious primary suite, featuring a spa-like ensuite and generous closet space. There are two additional guest rooms, a second full bath and an oversized laundry room. The fourth bedroom with full bathroom and is located above the 2.5 car garage. Whether utilized as a guest suite, in-law accommodation or home office, this separate space allows for ample space, privacy and comfort! Rare in this community and on Kent Island, this home has a full basement with a full bathroom, providing ample space for entertainment, gatherings and recreation.
Outside, the hardscape backyard provides a low-maintenance yet stylish retreat with a built-in grill area and built-in gas fireplace, ideal for entertaining and enjoying the serene surroundings. The WiFi sprinkler system enhances the low-effort luxury of the great outdoors fully irrigating all property beds, even the raised garden container.
Conveniently located in the sought-after Gibsons Grant community, residents enjoy access to a wealth of resort style amenities, including easy access to the Cross Island Trail, a private fishing pier with waterfront pavilion, community clubhouse with fitness center, a swimming pool, playground area, kayak storage and launch. You will love being surrounded by acres of conservation areas and ponds all while being just minutes from waterfront dining, golf courses, marinas, shopping and the Chesapeake Bay Bridge.
Don't miss your chance to experience the epitome of waterfront living in this exquisite Gibsons Grant home. Schedule your private tour today and make 248 Evelyne Street your new address for luxury living!
Location
State MD
County Queen Annes
Zoning CMPD
Rooms
Basement Partially Finished
Interior
Interior Features Butlers Pantry, Crown Moldings, Dining Area, Floor Plan - Open, Family Room Off Kitchen, Kitchen - Gourmet, Kitchen - Island, Recessed Lighting, Sprinkler System, Walk-in Closet(s), Wainscotting
Hot Water Electric
Heating Heat Pump(s)
Cooling Central A/C
Flooring Carpet, Ceramic Tile, Hardwood
Fireplaces Number 1
Fireplaces Type Gas/Propane
Equipment Cooktop, Dishwasher, Dryer, Oven - Double, Range Hood, Washer, Stainless Steel Appliances, Refrigerator
Fireplace Y
Appliance Cooktop, Dishwasher, Dryer, Oven - Double, Range Hood, Washer, Stainless Steel Appliances, Refrigerator
Heat Source Electric
Exterior
Exterior Feature Porch(es), Patio(s), Screened
Parking Features Garage Door Opener
Garage Spaces 2.0
Fence Privacy
Water Access N
Accessibility Chairlift
Porch Porch(es), Patio(s), Screened
Attached Garage 2
Total Parking Spaces 2
Garage Y
Building
Story 3
Foundation Slab
Sewer Public Septic, Public Sewer
Water Public
Architectural Style Coastal, Craftsman
Level or Stories 3
Additional Building Above Grade, Below Grade
Structure Type Dry Wall
New Construction N
Schools
Middle Schools Stevensville
High Schools Kent Island
School District Queen Anne'S County Public Schools
Others
Senior Community No
Tax ID 1804119703
Ownership Fee Simple
SqFt Source Assessor
Acceptable Financing Cash, Conventional, FHA, VA
Horse Property N
Listing Terms Cash, Conventional, FHA, VA
Financing Cash,Conventional,FHA,VA
Special Listing Condition Standard
Read Less Info
Want to know what your home might be worth? Contact us for a FREE valuation!

Our team is ready to help you sell your home for the highest possible price ASAP

Bought with Jennifer Schaub • Long & Foster Real Estate, Inc.
"My job is to find and attract mastery-based agents to the office, protect the culture, and make sure everyone is happy! "







