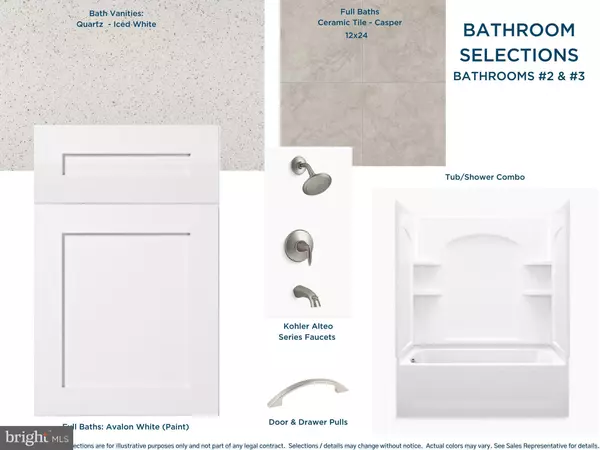$756,360
$709,900
6.5%For more information regarding the value of a property, please contact us for a free consultation.
4 Beds
3 Baths
2,585 SqFt
SOLD DATE : 05/31/2024
Key Details
Sold Price $756,360
Property Type Single Family Home
Sub Type Detached
Listing Status Sold
Purchase Type For Sale
Square Footage 2,585 sqft
Price per Sqft $292
Subdivision Centre Hills
MLS Listing ID PACE2508052
Sold Date 05/31/24
Style Ranch/Rambler
Bedrooms 4
Full Baths 3
HOA Fees $2/ann
HOA Y/N Y
Abv Grd Liv Area 2,585
Originating Board BRIGHT
Year Built 2024
Tax Year 2024
Lot Size 0.480 Acres
Acres 0.48
Property Description
NEW CONSTRUCTION in Centre Hills in State College! Built by S&A Homes.
This brand new Aspen plan is located within the Centre Hills community on nearly 1/2 acre and offers scenic views of Mt. Nittany. Luxurious features are included throughout, such as:
- Upgraded Everlast composite siding
- 9' ceilings on the main level
- 2nd floor with 4th bedroom, 3rd full bath, and loft
- Luxurious kitchen with quartz countertops, upgraded white cabinetry, large center island with overhang, and stainless steel appliances (smooth top range, microwave, and dishwasher)
- 20' x 12' composite deck
- Gas fireplace with raised hearth and stone surround in the family room
- Hardwood flooring in all areas except bathrooms and laundry.
- Oak staircase with white risers and Arts & Crafts railing (main stairs only)
- Luxury Owner's Bath features ceramic tile flooring, upgraded cabinetry with quartz countertops, oval freestanding tub, and and site-built ceramic tile shower with mosaic tile floor, decorative niche, and glass door
- Main level laundry room
- Unfinished walk-out basement with windows across rear wall, 9' foundation walls, and full bath rough-in
- Upgraded light and plumbing fixtures, interior trim package
- Natural gas heat
- Verizon phone and Comcast internet
- Public water and sewer
- Plus MUCH more...
Location
State PA
County Centre
Area College Twp (16419)
Zoning RESIDENTIAL
Direction Southwest
Rooms
Other Rooms Dining Room, Primary Bedroom, Bedroom 2, Bedroom 3, Bedroom 4, Kitchen, Family Room, Basement, Foyer, Laundry, Loft, Bathroom 2, Bathroom 3, Primary Bathroom
Basement Poured Concrete, Rough Bath Plumb, Walkout Level, Windows, Partially Finished
Main Level Bedrooms 3
Interior
Interior Features Breakfast Area, Dining Area, Entry Level Bedroom, Family Room Off Kitchen, Floor Plan - Open, Kitchen - Gourmet, Kitchen - Island, Pantry, Primary Bath(s), Recessed Lighting, Soaking Tub, Stall Shower, Tub Shower, Upgraded Countertops, Walk-in Closet(s), Wood Floors
Hot Water Electric
Heating Forced Air
Cooling Central A/C, Programmable Thermostat
Flooring Hardwood, Ceramic Tile
Fireplaces Number 1
Fireplaces Type Gas/Propane, Stone
Equipment Built-In Microwave, Built-In Range, Dishwasher, Energy Efficient Appliances, Oven/Range - Gas, Stainless Steel Appliances
Fireplace Y
Window Features Double Pane,Energy Efficient,Screens
Appliance Built-In Microwave, Built-In Range, Dishwasher, Energy Efficient Appliances, Oven/Range - Gas, Stainless Steel Appliances
Heat Source Natural Gas
Laundry Main Floor, Hookup
Exterior
Exterior Feature Deck(s), Porch(es)
Parking Features Garage - Front Entry, Garage Door Opener, Inside Access
Garage Spaces 2.0
Water Access N
Roof Type Architectural Shingle
Accessibility None
Porch Deck(s), Porch(es)
Attached Garage 2
Total Parking Spaces 2
Garage Y
Building
Story 1
Foundation Concrete Perimeter
Sewer Public Septic
Water Public
Architectural Style Ranch/Rambler
Level or Stories 1
Additional Building Above Grade, Below Grade
Structure Type 9'+ Ceilings,Dry Wall
New Construction Y
Schools
High Schools State College Area
School District State College Area
Others
Senior Community No
Tax ID 19-017-,154-,0000-
Ownership Fee Simple
SqFt Source Assessor
Special Listing Condition Standard
Read Less Info
Want to know what your home might be worth? Contact us for a FREE valuation!

Our team is ready to help you sell your home for the highest possible price ASAP

Bought with Marc Mcmaster • RE/MAX Centre Realty
"My job is to find and attract mastery-based agents to the office, protect the culture, and make sure everyone is happy! "







