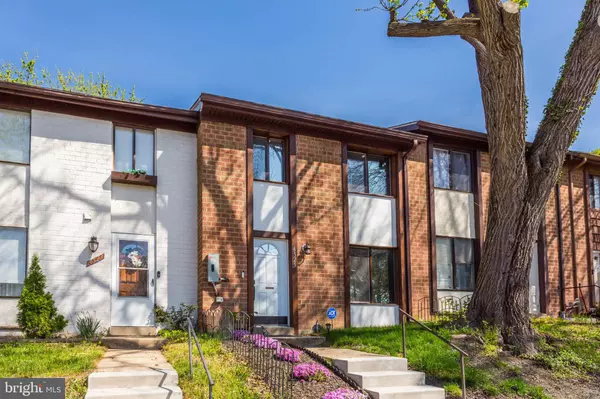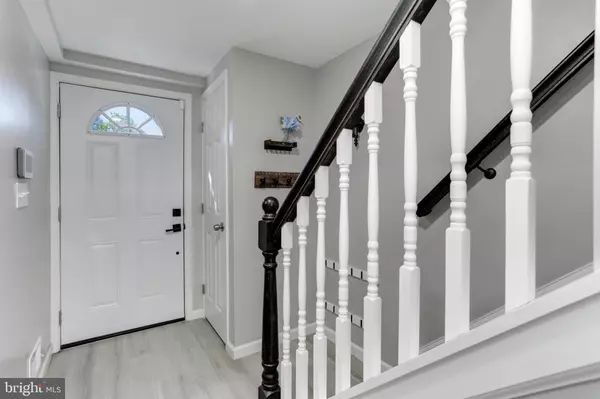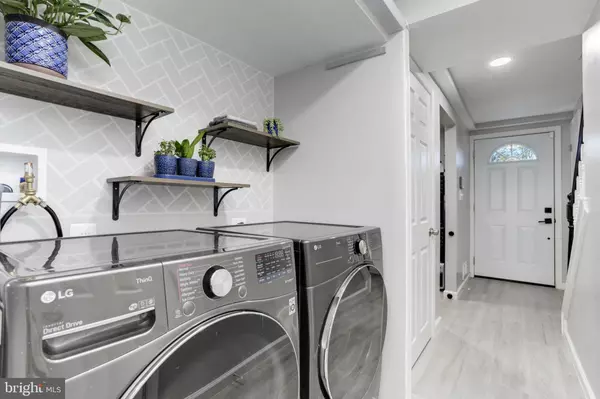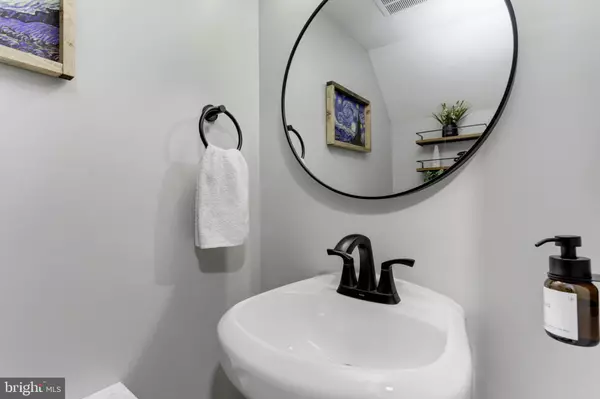$375,000
$370,000
1.4%For more information regarding the value of a property, please contact us for a free consultation.
3 Beds
2 Baths
1,216 SqFt
SOLD DATE : 06/03/2024
Key Details
Sold Price $375,000
Property Type Townhouse
Sub Type Interior Row/Townhouse
Listing Status Sold
Purchase Type For Sale
Square Footage 1,216 sqft
Price per Sqft $308
Subdivision Village Of Owen Brown
MLS Listing ID MDHW2038870
Sold Date 06/03/24
Style Colonial
Bedrooms 3
Full Baths 1
Half Baths 1
HOA Fees $60/qua
HOA Y/N Y
Abv Grd Liv Area 1,216
Originating Board BRIGHT
Year Built 1974
Annual Tax Amount $3,906
Tax Year 2023
Lot Size 1,263 Sqft
Acres 0.03
Property Description
OFFER DEADLINE 4/22/24 6PM.
This residence seamlessly blends modern amenities with everyday comfort.
Step inside to discover a meticulously maintained interior boasting stylish finishes and contemporary features. Three bedrooms, including a primary suite complete with a custom-designed closet featuring built-in shelving. Venture outside to your private oasis, with a charming fenced in backyard. Convenience is key at your new home, with all appliances, quartz kitchen counter top, roof, HVAC, LG washer and dryer—just one year old, ensuring efficiency and peace of mind for years to come.
Located in close proximity to shopping, dining, and entertainment options. But wait! There's more.....the community has a private trail system, Lake Elkhorn is a half mile walk and Fort Meade is a 10-15 minute drive. Schedule a private tour today and experience the epitome of modern living in Columbia!
Location
State MD
County Howard
Zoning NT
Rooms
Other Rooms Living Room, Dining Room, Primary Bedroom, Bedroom 2, Bedroom 3, Kitchen, Foyer, Laundry, Bathroom 1, Half Bath
Interior
Interior Features Attic, Floor Plan - Traditional, Formal/Separate Dining Room, Kitchen - Efficiency, Recessed Lighting
Hot Water Electric
Heating Forced Air
Cooling Central A/C
Flooring Luxury Vinyl Plank, Ceramic Tile
Equipment Dishwasher, Dryer, Refrigerator, Stove, Washer
Furnishings No
Fireplace N
Window Features Double Pane,Insulated,Replacement
Appliance Dishwasher, Dryer, Refrigerator, Stove, Washer
Heat Source Electric
Laundry Dryer In Unit, Main Floor, Washer In Unit
Exterior
Parking On Site 2
Fence Rear
Utilities Available Electric Available, Sewer Available, Water Available
Amenities Available Baseball Field, Basketball Courts, Bike Trail, Club House, Common Grounds, Community Center, Fitness Center, Golf Course Membership Available, Jog/Walk Path, Lake, Pool - Indoor, Pool - Outdoor, Pool Mem Avail, Soccer Field, Swimming Pool, Tennis Courts, Tot Lots/Playground
Water Access N
Roof Type Architectural Shingle
Accessibility None
Garage N
Building
Lot Description Cleared, Level
Story 2
Foundation Slab
Sewer Public Sewer
Water Public
Architectural Style Colonial
Level or Stories 2
Additional Building Above Grade
Structure Type Dry Wall
New Construction N
Schools
School District Howard County Public School System
Others
Pets Allowed Y
HOA Fee Include Common Area Maintenance,Management,Parking Fee,Pool(s),Recreation Facility,Reserve Funds,Snow Removal
Senior Community No
Tax ID 1416112674
Ownership Fee Simple
SqFt Source Estimated
Acceptable Financing Cash, Conventional, FHA, VA
Horse Property N
Listing Terms Cash, Conventional, FHA, VA
Financing Cash,Conventional,FHA,VA
Special Listing Condition Standard
Pets Allowed No Pet Restrictions
Read Less Info
Want to know what your home might be worth? Contact us for a FREE valuation!

Our team is ready to help you sell your home for the highest possible price ASAP

Bought with Nikolas R Groshans-Lozada • NextHome Envision
"My job is to find and attract mastery-based agents to the office, protect the culture, and make sure everyone is happy! "







