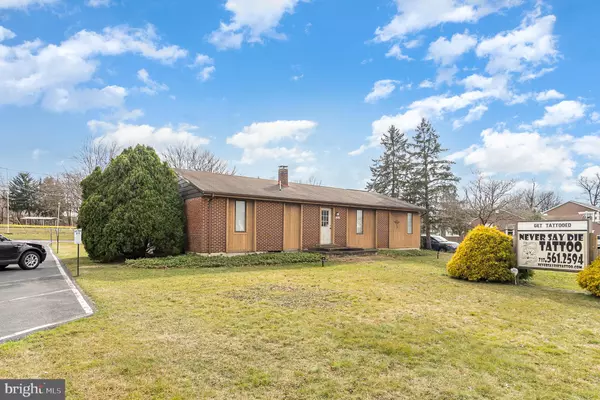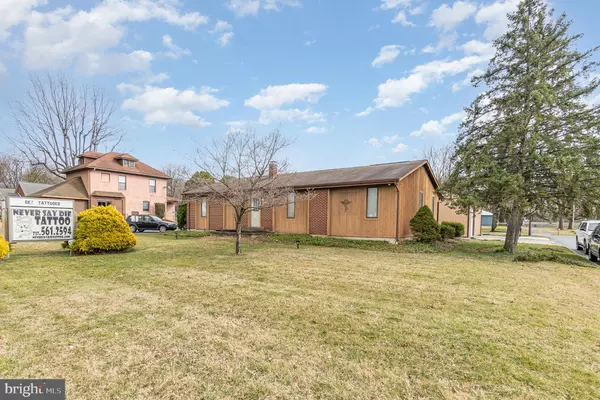$345,000
$350,000
1.4%For more information regarding the value of a property, please contact us for a free consultation.
2,340 SqFt
SOLD DATE : 06/03/2024
Key Details
Sold Price $345,000
Property Type Commercial
Sub Type Mixed Use
Listing Status Sold
Purchase Type For Sale
Square Footage 2,340 sqft
Price per Sqft $147
Subdivision Lawnton
MLS Listing ID PADA2032148
Sold Date 06/03/24
Originating Board BRIGHT
Year Built 1950
Annual Tax Amount $3,732
Tax Year 2022
Lot Size 0.270 Acres
Acres 0.27
Property Description
You'd be hard-pressed to find a property with more POTENTIAL than this! Former Veterinary Office, turned Tattoo Studio, which is also allowed to be converted to a Residence!
C-L (Commercial Limited) Zoning allows for a variety of uses, making this an opportunity for:
A) a Small Business Owner
B) an Investor
C) a Homeowner OR
D) ALL OF THE ABOVE!
1,540 sq ft (above grade) Office Space with 10 rooms could hold 6+ Offices and common areas/meeting rooms. 700+ sq ft Finished Basement adds more rooms and storage. 24' x 35' Detached garage adds storage, parking or workshop space to this unique property - Giving a Mixed Use functionality. And don't forget the fenced in backyard, ample street parking to complement the off-street parking and garage, and easy access to the surrounding park area!
Excellent exposure on Derry St and easy access to 581/83/322 makes this an ideal home for almost any business.
Schedule your private showing today!
Location
State PA
County Dauphin
Area Swatara Twp (14063)
Zoning C-L
Interior
Hot Water Instant Hot Water, Tankless, Electric
Heating Forced Air
Cooling Central A/C
Flooring Luxury Vinyl Plank, Vinyl, Concrete
Heat Source Natural Gas
Exterior
Garage Spaces 4.0
Utilities Available Cable TV Available, Electric Available, Natural Gas Available
Waterfront N
Water Access N
View Park/Greenbelt
Roof Type Shingle
Accessibility None
Parking Type Driveway, On Street, Private Garage
Total Parking Spaces 4
Garage N
Building
Lot Description Corner, Front Yard, Rear Yard
Foundation Block
Sewer Public Sewer
Water Public
New Construction N
Schools
High Schools Central Dauphin East
School District Central Dauphin
Others
Tax ID 63-014-038-000-0000
Ownership Fee Simple
SqFt Source Assessor
Security Features Smoke Detector
Acceptable Financing Conventional, Cash
Listing Terms Conventional, Cash
Financing Conventional,Cash
Special Listing Condition Standard
Read Less Info
Want to know what your home might be worth? Contact us for a FREE valuation!

Our team is ready to help you sell your home for the highest possible price ASAP

Bought with CYNTHIA A BILLET • RE/MAX Realty Select

"My job is to find and attract mastery-based agents to the office, protect the culture, and make sure everyone is happy! "







