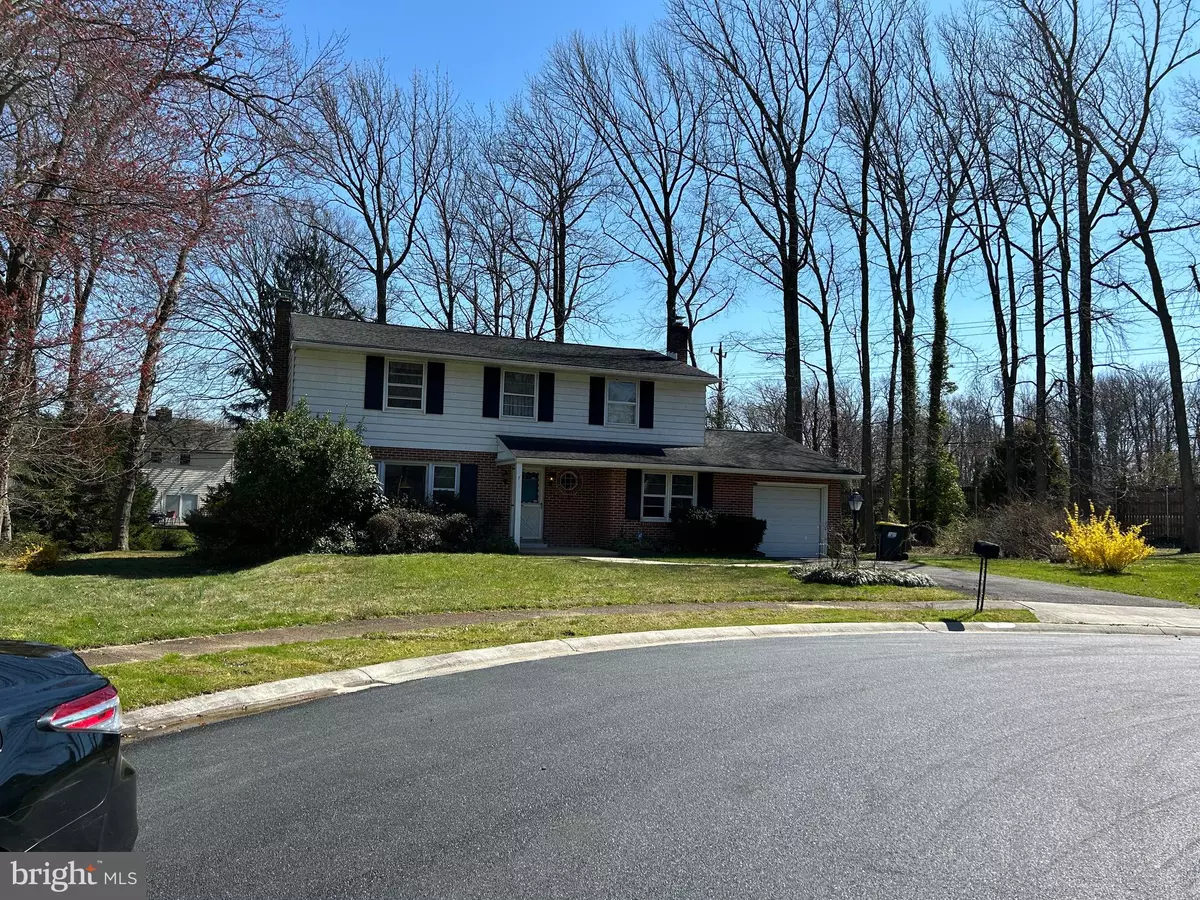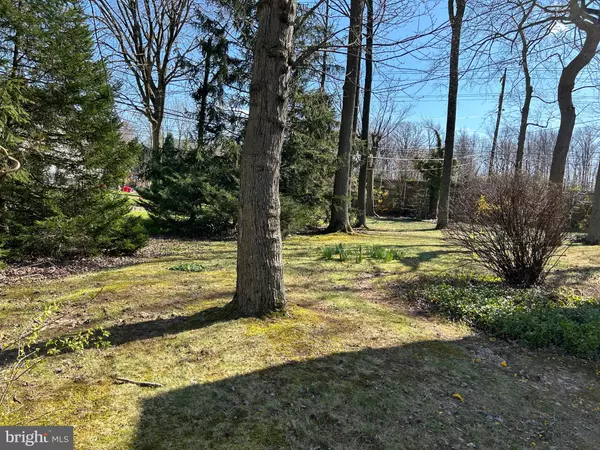$400,000
$399,000
0.3%For more information regarding the value of a property, please contact us for a free consultation.
4 Beds
3 Baths
16,988 SqFt
SOLD DATE : 05/31/2024
Key Details
Sold Price $400,000
Property Type Single Family Home
Sub Type Detached
Listing Status Sold
Purchase Type For Sale
Square Footage 16,988 sqft
Price per Sqft $23
Subdivision The Timbers
MLS Listing ID DENC2057322
Sold Date 05/31/24
Style Colonial
Bedrooms 4
Full Baths 2
Half Baths 1
HOA Y/N N
Abv Grd Liv Area 16,988
Originating Board BRIGHT
Year Built 1962
Annual Tax Amount $778
Tax Year 2022
Lot Size 0.390 Acres
Acres 0.39
Property Description
This home is a spacious, 4 bedrooms, 2.5 bath, ideally located, Colonial on a cul-de-sac. The primary bedroom has a walk-in closet and an ensuite. The first floor features an eat in kitchen, dining room, living room, family room with a fireplace, laundry room, and pantry. The almost ½ acre yard is nicely landscaped with mature trees and has a small stream along the back border of the yard. The neighborhood is in the Brandywine School District, convenient to I-95, and the PA border. This is an estate sale of an original owner, and the home is somewhat dated. Seller is motivated and will consider all suitable offers.
Location
State DE
County New Castle
Area Brandywine (30901)
Zoning NC10
Direction North
Rooms
Other Rooms Living Room, Dining Room, Bedroom 2, Kitchen, Family Room, Bedroom 1, Laundry, Other
Basement Full
Interior
Hot Water Electric
Cooling Central A/C
Flooring Ceramic Tile, Hardwood, Engineered Wood
Equipment Dryer - Electric, Washer
Window Features Wood Frame
Appliance Dryer - Electric, Washer
Heat Source Natural Gas
Laundry Main Floor, Has Laundry
Exterior
Parking Features Garage Door Opener
Garage Spaces 2.0
Water Access Y
View Creek/Stream
Roof Type Architectural Shingle
Accessibility 2+ Access Exits
Attached Garage 2
Total Parking Spaces 2
Garage Y
Building
Lot Description Cul-de-sac, Irregular, Front Yard, Level, Partly Wooded, Rear Yard, SideYard(s), Stream/Creek
Story 2
Foundation Slab
Sewer Public Sewer
Water Public
Architectural Style Colonial
Level or Stories 2
Additional Building Above Grade
Structure Type Dry Wall
New Construction N
Schools
School District Brandywine
Others
Pets Allowed Y
Senior Community No
Tax ID 06-035.00-015
Ownership Fee Simple
SqFt Source Estimated
Acceptable Financing Conventional
Listing Terms Conventional
Financing Conventional
Special Listing Condition Standard
Pets Allowed No Pet Restrictions
Read Less Info
Want to know what your home might be worth? Contact us for a FREE valuation!

Our team is ready to help you sell your home for the highest possible price ASAP

Bought with John B Sanders • Realty Mark Cityscape
"My job is to find and attract mastery-based agents to the office, protect the culture, and make sure everyone is happy! "







