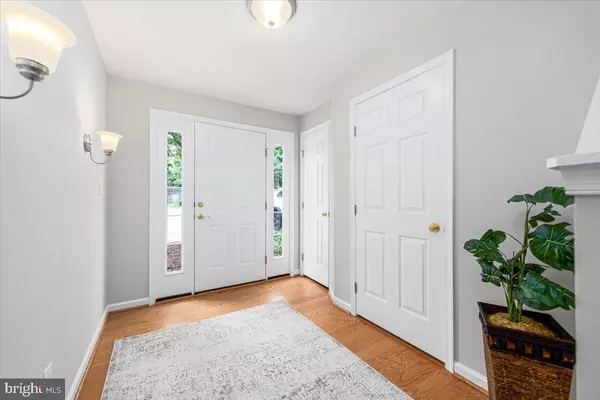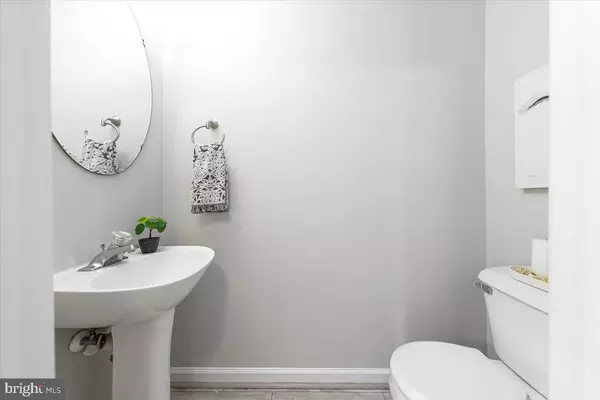$907,100
$825,000
10.0%For more information regarding the value of a property, please contact us for a free consultation.
3 Beds
3 Baths
2,244 SqFt
SOLD DATE : 05/31/2024
Key Details
Sold Price $907,100
Property Type Townhouse
Sub Type Interior Row/Townhouse
Listing Status Sold
Purchase Type For Sale
Square Footage 2,244 sqft
Price per Sqft $404
Subdivision Dorsey Woods
MLS Listing ID VAAR2043554
Sold Date 05/31/24
Style Colonial
Bedrooms 3
Full Baths 2
Half Baths 1
HOA Fees $160/mo
HOA Y/N Y
Abv Grd Liv Area 2,244
Originating Board BRIGHT
Year Built 1996
Annual Tax Amount $8,382
Tax Year 2023
Lot Size 1,894 Sqft
Acres 0.04
Property Description
Beautifully updated, freshly painted, 3 bedroom, 3 level townhome in North Arlington in the highly sought after Dorsey Woods. WHAT MAKES THIS HOME STAND OUT? An ideal floor plan with three spacious bedrooms and two full bathrooms upstairs, a main level with ample space for living room, office area, dining room, and kitchen with a fireplace nook. The above-grade basement allows great natural light through the recreation room, complete with powder room, laundry room and garage access. The private deck off the main level is overlooking the recently renovated patio and tiered, fenced-in, back yard. This home is turn-key and ready for new loving owners! WHAT MAKES THIS HOA STAND OUT? This quaint community has both excellent walkability while also being tucked away in a quiet neighborhood. Friendly neighbors, well-manicured grounds and plenty of guest parking for visitors. WHAT MAKES THIS LOCATION STAND OUT? Top-rated school pyramid (Glebe/Swanson/Yorktown), walkable to Langston Highway, walk to the Langston-Brown Community Center and Park with playground and quick drive to numerous shops and restaurants. OPEN HOUSES : Thursday 5pm-7pm, Saturday 1pm-3pm and Sunday 11am-1pm OFFER DEADLINE Monday at 5pm
Location
State VA
County Arlington
Zoning R2-7
Rooms
Other Rooms Living Room, Dining Room, Primary Bedroom, Bedroom 2, Bedroom 3, Kitchen, Family Room, Laundry, Recreation Room, Bathroom 1, Bathroom 2, Half Bath
Basement Walkout Stairs, Outside Entrance, Garage Access, Fully Finished
Interior
Interior Features Carpet, Ceiling Fan(s), Dining Area, Floor Plan - Traditional, Kitchen - Eat-In, Kitchen - Table Space, Primary Bath(s), Soaking Tub, Walk-in Closet(s), Wood Floors
Hot Water Natural Gas
Heating Forced Air
Cooling Central A/C
Flooring Hardwood
Fireplaces Number 1
Fireplaces Type Gas/Propane
Fireplace Y
Heat Source Natural Gas
Laundry Basement, Dryer In Unit, Washer In Unit
Exterior
Exterior Feature Deck(s)
Parking Features Garage - Front Entry
Garage Spaces 2.0
Fence Rear
Water Access N
Accessibility None
Porch Deck(s)
Attached Garage 1
Total Parking Spaces 2
Garage Y
Building
Story 3
Foundation Other
Sewer Public Sewer
Water Public
Architectural Style Colonial
Level or Stories 3
Additional Building Above Grade, Below Grade
Structure Type Vaulted Ceilings
New Construction N
Schools
Elementary Schools Glebe
Middle Schools Swanson
High Schools Yorktown
School District Arlington County Public Schools
Others
Pets Allowed Y
HOA Fee Include Common Area Maintenance,Management,Reserve Funds,Snow Removal,Trash
Senior Community No
Tax ID 07-006-369
Ownership Fee Simple
SqFt Source Assessor
Special Listing Condition Standard
Pets Allowed No Pet Restrictions
Read Less Info
Want to know what your home might be worth? Contact us for a FREE valuation!

Our team is ready to help you sell your home for the highest possible price ASAP

Bought with Laura C Mensing • Long & Foster Real Estate, Inc.
"My job is to find and attract mastery-based agents to the office, protect the culture, and make sure everyone is happy! "







