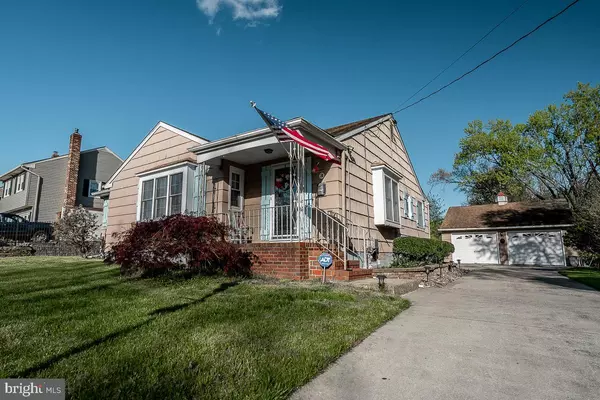$411,000
$369,999
11.1%For more information regarding the value of a property, please contact us for a free consultation.
3 Beds
2 Baths
1,627 SqFt
SOLD DATE : 05/30/2024
Key Details
Sold Price $411,000
Property Type Single Family Home
Sub Type Detached
Listing Status Sold
Purchase Type For Sale
Square Footage 1,627 sqft
Price per Sqft $252
Subdivision Lakeview
MLS Listing ID NJBL2064022
Sold Date 05/30/24
Style Ranch/Rambler
Bedrooms 3
Full Baths 2
HOA Y/N N
Abv Grd Liv Area 1,227
Originating Board BRIGHT
Year Built 1956
Annual Tax Amount $7,322
Tax Year 2023
Lot Dimensions 93.00 x 0.00
Property Description
Welcome to this charming ranch-style home nestled in a serene neighborhood. Step inside to discover the timeless elegance of hardwood floors that grace the spacious living areas. The heart of the home boasts a well-appointed kitchen and dining area, perfect for gatherings and culinary delights.
Venture downstairs to find a half-finished basement, offering additional living space and versatility. Complete with a full bath, it provides endless possibilities for recreation or guest accommodations.
Enjoy the convenience of a two-car detached garage, providing ample space for vehicles and storage. Step outside to unwind on the inviting back deck, overlooking the expansive backyard - an ideal setting for outdoor entertaining and relaxation.
Experience the comfort and convenience of ranch-style living combined with modern amenities, making this home the perfect retreat for you and your loved ones.
Location
State NJ
County Burlington
Area Mount Holly Twp (20323)
Zoning R1
Rooms
Other Rooms Living Room, Dining Room, Primary Bedroom, Bedroom 2, Kitchen, Family Room, Foyer, Bedroom 1, Laundry, Office
Basement Full, Heated, Partially Finished, Poured Concrete, Sump Pump, Windows
Main Level Bedrooms 3
Interior
Interior Features Kitchen - Eat-In, Attic/House Fan, Air Filter System, Crown Moldings, Dining Area, Floor Plan - Open, Floor Plan - Traditional, Upgraded Countertops, Wood Floors
Hot Water Natural Gas
Heating Forced Air
Cooling Central A/C
Flooring Wood, Fully Carpeted, Vinyl, Luxury Vinyl Tile
Equipment ENERGY STAR Dishwasher, ENERGY STAR Refrigerator, Humidifier, Oven/Range - Gas, Washer - Front Loading, Water Conditioner - Owned, Water Heater - High-Efficiency, Dryer - Front Loading
Furnishings Yes
Fireplace N
Window Features Bay/Bow,Replacement
Appliance ENERGY STAR Dishwasher, ENERGY STAR Refrigerator, Humidifier, Oven/Range - Gas, Washer - Front Loading, Water Conditioner - Owned, Water Heater - High-Efficiency, Dryer - Front Loading
Heat Source Natural Gas
Laundry Basement
Exterior
Exterior Feature Deck(s)
Parking Features Oversized
Garage Spaces 4.0
Fence Fully
Utilities Available Natural Gas Available, Electric Available
Water Access N
Roof Type Shingle
Accessibility 2+ Access Exits
Porch Deck(s)
Total Parking Spaces 4
Garage Y
Building
Story 1
Foundation Brick/Mortar
Sewer Public Sewer
Water Public
Architectural Style Ranch/Rambler
Level or Stories 1
Additional Building Above Grade, Below Grade
Structure Type Dry Wall
New Construction N
Schools
Elementary Schools John Brainerd E.S.
Middle Schools F.W. Holbein M.S.
High Schools Rancocas Valley Reg. H.S.
School District Mount Holly Township Public Schools
Others
Senior Community No
Tax ID 23-00125 09-00008
Ownership Fee Simple
SqFt Source Estimated
Acceptable Financing Conventional, VA, FHA, Cash
Horse Property N
Listing Terms Conventional, VA, FHA, Cash
Financing Conventional,VA,FHA,Cash
Special Listing Condition Standard
Read Less Info
Want to know what your home might be worth? Contact us for a FREE valuation!

Our team is ready to help you sell your home for the highest possible price ASAP

Bought with MaryBeth A Oates • Coldwell Banker Realty
"My job is to find and attract mastery-based agents to the office, protect the culture, and make sure everyone is happy! "







