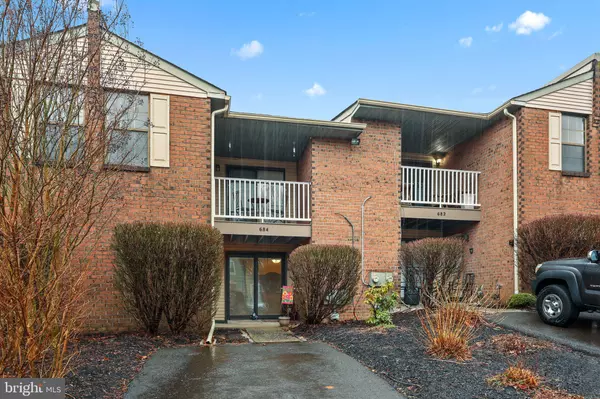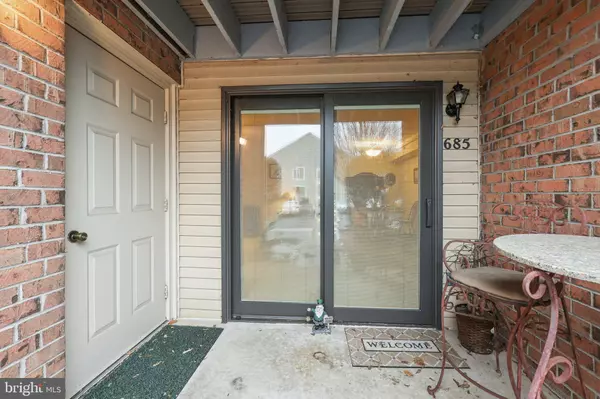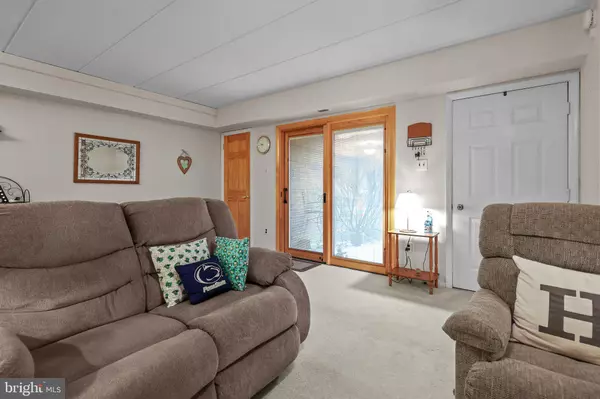$260,000
$255,000
2.0%For more information regarding the value of a property, please contact us for a free consultation.
2 Beds
2 Baths
992 SqFt
SOLD DATE : 06/18/2024
Key Details
Sold Price $260,000
Property Type Condo
Sub Type Condo/Co-op
Listing Status Sold
Purchase Type For Sale
Square Footage 992 sqft
Price per Sqft $262
Subdivision Commons Of Middlet
MLS Listing ID PABU2066006
Sold Date 06/18/24
Style Colonial
Bedrooms 2
Full Baths 1
Half Baths 1
Condo Fees $750
HOA Fees $250/mo
HOA Y/N Y
Abv Grd Liv Area 992
Originating Board BRIGHT
Year Built 1986
Annual Tax Amount $3,068
Tax Year 2023
Property Description
"Immerse yourself in the epitome of modern living with this impeccably maintained and updated first-floor gem. This two-bedroom, two-bathroom condo exudes a sense of pristine living and convenience.
Step into a world of comfort and functionality, where cleanliness meets contemporary design. The entire space has been thoughtfully curated to offer a seamless blend of style and comfort. Revel in the convenience of a brand-new washer and garbage disposal, ensuring efficiency and ease in your daily routines.
The inviting living space boasts a seamlessly integrated sliding door leading to your very own private patio, perfect for enjoying the outdoors or entertaining guests. Beyond the aesthetics, practicality takes center stage with a storage basement and a dedicated driveway, complemented by ample street parking for your convenience.
Located in a prime spot with easy access to major thoroughfares such as 95 and the Turnpike, this residence not only provides a beautiful sanctuary but also offers swift connections to your favorite destinations. Don't miss the chance to experience the harmonious blend of modern amenities and timeless charm in this well-appointed home. Each unit has their own storage area in the basement.
Location
State PA
County Bucks
Area Middletown Twp (10122)
Zoning RESIDENTIAL
Rooms
Basement Combination, Unfinished, Interior Access
Main Level Bedrooms 2
Interior
Hot Water Electric
Cooling Ceiling Fan(s), Central A/C
Heat Source Electric
Exterior
Amenities Available None
Waterfront N
Water Access N
Accessibility None
Parking Type On Street, Driveway
Garage N
Building
Story 1
Unit Features Garden 1 - 4 Floors
Sewer Public Sewer
Water Public
Architectural Style Colonial
Level or Stories 1
Additional Building Above Grade
New Construction N
Schools
School District Neshaminy
Others
Pets Allowed Y
HOA Fee Include Lawn Maintenance,Common Area Maintenance,Snow Removal,Trash,Ext Bldg Maint
Senior Community No
Tax ID 22-020-193-014-0B1
Ownership Condominium
Special Listing Condition Standard
Pets Description No Pet Restrictions
Read Less Info
Want to know what your home might be worth? Contact us for a FREE valuation!

Our team is ready to help you sell your home for the highest possible price ASAP

Bought with Dorothy I McGinley • Keller Williams Real Estate-Langhorne

"My job is to find and attract mastery-based agents to the office, protect the culture, and make sure everyone is happy! "







