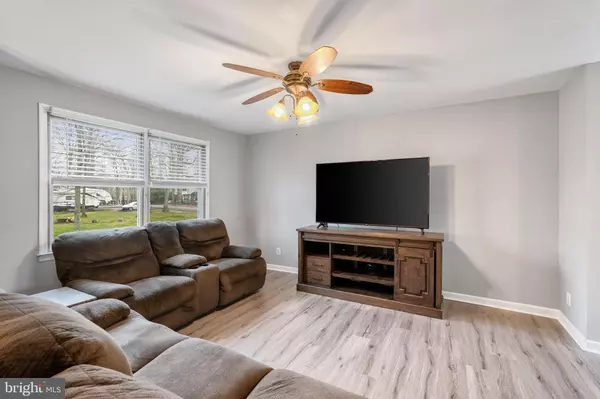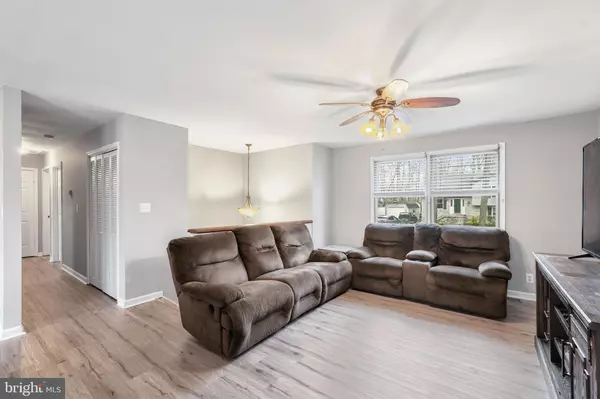$353,000
$340,000
3.8%For more information regarding the value of a property, please contact us for a free consultation.
4 Beds
3 Baths
2,020 SqFt
SOLD DATE : 05/29/2024
Key Details
Sold Price $353,000
Property Type Single Family Home
Sub Type Detached
Listing Status Sold
Purchase Type For Sale
Square Footage 2,020 sqft
Price per Sqft $174
Subdivision Chesapeake Ranch Estates
MLS Listing ID MDCA2015106
Sold Date 05/29/24
Style Split Foyer
Bedrooms 4
Full Baths 3
HOA Fees $38/ann
HOA Y/N Y
Abv Grd Liv Area 1,164
Originating Board BRIGHT
Year Built 1989
Annual Tax Amount $2,642
Tax Year 2023
Property Description
Professional Photos coming April 2nd!!
Welcome to your new home!! Boasting 4 bedrooms and 3 full bathrooms, this charming split foyer offers an ideal blend of space, style, and comfort, making it the perfect place to call home. As you step inside, you'll immediately notice the fresh allure of brand new LVP flooring and paint gracing the kitchen, living room, and hallway. This stylish upgrade not only enhances the aesthetic appeal but also ensures easy maintenance for years to come.
The heart of the home lies in its open concept kitchen and living area, where natural light pours in, creating an inviting atmosphere for gatherings and everyday living. The spacious kitchen is equipped with ample dining space perfect for entertaining.
Venture downstairs to discover the finished basement, offering additional living space that can be tailored to suit your specific needs. Whether you envision a cozy family room, a home office, or a recreational area, the possibilities are endless.
Situated on a desirable corner lot near the dead end of the street, as well as conveniently located near the side gate of the Ranch Estates, this property offers convenience, privacy, and tranquility, making it an oasis within the neighborhood. The level lot provides plenty of space for outdoor activities, gardening, or simply enjoying the serene surroundings.
Don't miss out on the opportunity to make this exceptional property your own. Schedule a showing today and experience firsthand the charm and comfort that awaits you! New roof installed in 2021. Septic replaced in 2018. Heat pump replaced in 2022. New carpet and water heater is under 2 years old.
Location
State MD
County Calvert
Zoning R
Rooms
Basement Fully Finished, Outside Entrance
Interior
Hot Water Electric
Heating Heat Pump(s)
Cooling Central A/C
Fireplace N
Heat Source Electric
Exterior
Water Access N
Roof Type Shingle
Accessibility None
Garage N
Building
Story 2
Foundation Permanent
Sewer Septic Exists
Water Public
Architectural Style Split Foyer
Level or Stories 2
Additional Building Above Grade, Below Grade
Structure Type Dry Wall
New Construction N
Schools
School District Calvert County Public Schools
Others
Senior Community No
Tax ID 0501076957
Ownership Fee Simple
SqFt Source Estimated
Security Features Smoke Detector,Main Entrance Lock,Carbon Monoxide Detector(s)
Acceptable Financing Negotiable
Listing Terms Negotiable
Financing Negotiable
Special Listing Condition Standard
Read Less Info
Want to know what your home might be worth? Contact us for a FREE valuation!

Our team is ready to help you sell your home for the highest possible price ASAP

Bought with saundra sylvia peters • Keller Williams Preferred Properties
"My job is to find and attract mastery-based agents to the office, protect the culture, and make sure everyone is happy! "







