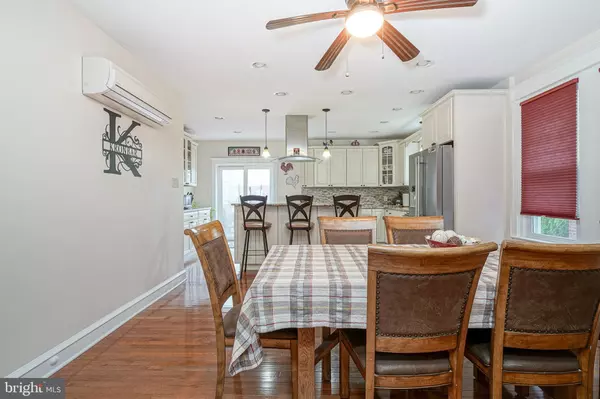$350,000
$350,000
For more information regarding the value of a property, please contact us for a free consultation.
3 Beds
3 Baths
2,000 SqFt
SOLD DATE : 05/24/2024
Key Details
Sold Price $350,000
Property Type Single Family Home
Sub Type Twin/Semi-Detached
Listing Status Sold
Purchase Type For Sale
Square Footage 2,000 sqft
Price per Sqft $175
Subdivision Holmesburg
MLS Listing ID PAPH2338440
Sold Date 05/24/24
Style Straight Thru
Bedrooms 3
Full Baths 2
Half Baths 1
HOA Y/N N
Abv Grd Liv Area 1,600
Originating Board BRIGHT
Year Built 1950
Annual Tax Amount $3,229
Tax Year 2022
Lot Size 3,156 Sqft
Acres 0.07
Lot Dimensions 25.00 x 128.00
Property Description
Meticulously maintained and updated 3 bedroom, 2 & ½ bath brick & stone-front twin that that is situated on a quiet, tree-lined block, steps away from Pennypack Park. Arrive and you will immediately fall in love with the beautifully landscaped grounds and feel the love the current owners have had for this home for the past 35 years. Enter to find exposed hardwood floors and fresh paint throughout. The main level offers a spacious living room with huge windows that offer an array of natural light and wood burning stove that makes heating super-efficient. Continue to find a formal dining room with ceiling fan and recessed lights with an open concept overlooking the dream kitchen complete with a ton of cabinets and counter space with granite countertops with glass backsplash, breakfast bar and high end stainless steel appliances including gas range with hood, built-in dishwasher and exits to the rear deck that over looks the rear yard. The upper level hosts a primary suite with large bedroom with ceiling fan, dual closets and primary bathroom with stall shower, pedestal sink and toilet. The remainder of the upper-level hosts 2 additional bedrooms, both with plenty of closet space and 1 with a ceiling fan, and a 3-piece ceramic tile bathroom with soaking tub, vanity, and toilet. The lower level is a fully finished basement with newer carpets, sheet rock walls and ceilings with recessed lights, powder room and separate laundry room with a ton of room for storage. There is an oversized, detached garage for off-street parking and additional storage and access to the yard and rear of the home. Additional features are a mini-split air conditioner, replacement windows throughout, updated electric, newer roof and the list could go on. Conveniently located steps to picturesque Pennypack Park, minutes to nearby schools, great restaurants, shopping, public transportation and a short ride to I-95, Route-1, and PA Turnpike. Truly a beautiful home that will not disappoint.
Location
State PA
County Philadelphia
Area 19136 (19136)
Zoning RSA3
Rooms
Other Rooms Living Room, Dining Room, Primary Bedroom, Bedroom 2, Bedroom 3, Kitchen, Family Room, Laundry, Storage Room, Primary Bathroom, Full Bath, Half Bath
Basement Full, Daylight, Full, Fully Finished, Heated, Improved, Interior Access, Outside Entrance, Rear Entrance, Walkout Stairs
Interior
Interior Features Breakfast Area, Carpet, Cedar Closet(s), Ceiling Fan(s), Combination Kitchen/Dining, Crown Moldings, Dining Area, Family Room Off Kitchen, Floor Plan - Traditional, Floor Plan - Open, Kitchen - Gourmet, Pantry, Primary Bath(s), Recessed Lighting, Skylight(s), Soaking Tub, Stall Shower, Stove - Wood, Upgraded Countertops, Window Treatments, Wood Floors
Hot Water Natural Gas
Heating Baseboard - Hot Water
Cooling Ceiling Fan(s), Ductless/Mini-Split, Wall Unit, Window Unit(s)
Flooring Solid Hardwood, Wood, Carpet, Ceramic Tile
Equipment Built-In Range, Dishwasher, Disposal, Dryer, Exhaust Fan, Icemaker, Microwave, Oven - Self Cleaning, Oven/Range - Gas, Range Hood, Refrigerator, Stainless Steel Appliances, Washer, Water Dispenser, Water Heater
Fireplace N
Appliance Built-In Range, Dishwasher, Disposal, Dryer, Exhaust Fan, Icemaker, Microwave, Oven - Self Cleaning, Oven/Range - Gas, Range Hood, Refrigerator, Stainless Steel Appliances, Washer, Water Dispenser, Water Heater
Heat Source Natural Gas
Laundry Basement
Exterior
Exterior Feature Breezeway, Brick, Deck(s), Patio(s)
Parking Features Additional Storage Area, Garage - Rear Entry, Oversized
Garage Spaces 1.0
Water Access N
Accessibility None
Porch Breezeway, Brick, Deck(s), Patio(s)
Total Parking Spaces 1
Garage Y
Building
Story 2
Foundation Stone
Sewer Public Sewer
Water Public
Architectural Style Straight Thru
Level or Stories 2
Additional Building Above Grade, Below Grade
New Construction N
Schools
School District The School District Of Philadelphia
Others
Senior Community No
Tax ID 642305000
Ownership Fee Simple
SqFt Source Assessor
Acceptable Financing Cash, Conventional, FHA, VA
Listing Terms Cash, Conventional, FHA, VA
Financing Cash,Conventional,FHA,VA
Special Listing Condition Standard
Read Less Info
Want to know what your home might be worth? Contact us for a FREE valuation!

Our team is ready to help you sell your home for the highest possible price ASAP

Bought with Parisha Smith • Keller Williams Realty - Washington Township
"My job is to find and attract mastery-based agents to the office, protect the culture, and make sure everyone is happy! "







