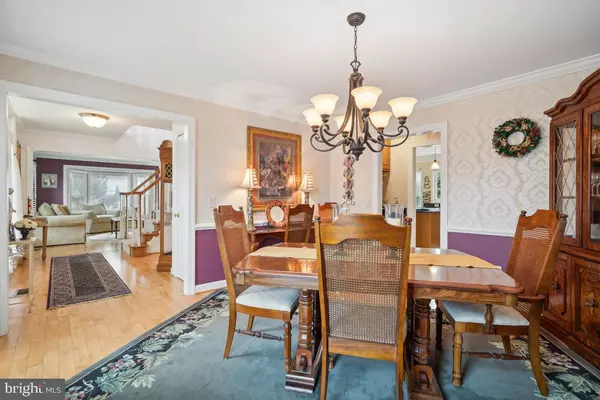$990,000
$899,990
10.0%For more information regarding the value of a property, please contact us for a free consultation.
4 Beds
5 Baths
3,493 SqFt
SOLD DATE : 05/23/2024
Key Details
Sold Price $990,000
Property Type Single Family Home
Sub Type Detached
Listing Status Sold
Purchase Type For Sale
Square Footage 3,493 sqft
Price per Sqft $283
Subdivision Ashburn Farm
MLS Listing ID VALO2068616
Sold Date 05/23/24
Style Colonial
Bedrooms 4
Full Baths 4
Half Baths 1
HOA Fees $103/mo
HOA Y/N Y
Abv Grd Liv Area 2,548
Originating Board BRIGHT
Year Built 1993
Annual Tax Amount $7,158
Tax Year 2023
Lot Size 0.260 Acres
Acres 0.26
Property Description
Welcome home to this wonderful brick front 4 bedroom, 4.5 bathroom NV Homes Salem model nestled in the highly sought after community of Ashburn Farm. Enjoy cooking your favorite meals in your new kitchen featuring granite counters, butlers pantry, a picturesque window overlooking the rear yard and a nice breakfast room. Adjacent to the kitchen & breakfast room is the cozy family room with gas fireplace and doors leading to the screened in porch. Complementing the main level are formal living and dining rooms and a laundry room.
The primary suite features vaulted ceilings, dual walk-in closets and primary owners bathroom with separate soaking tub and shower. Completing the upper level are three additional spacious bedrooms, 2 additional full bathrooms and newly installed carpet!
Venture downstairs and hang out to watch your favorite movies and sports in your spacious walk up level rec room. Also featured on the lower level is a large exercise room with mirrored walls, a great den and a full bathroom.
Additional highlights include a new roof in 2017, HVAC & water heater in 2019, windows in 2013, an amazing screened porch, deck with built-in seating, over 3400 finished square feet, backing to HOA common grounds, professionally landscaped and so much more! Don't miss the opportunity to enjoy all the lovely amenities of Ashburn Farm including pools, tennis courts, sports fields, walking paths, playgrounds and more. For more weekend fun, check out all that Loudoun offers with local breweries and wineries, shopping and dining in downtown Leesburg or picking fresh fruit at one of the local farms. The amazing home is just 3 miles to the Silver Line Metro station and within walking distance to the Ashburn Recreation Center!
Location
State VA
County Loudoun
Zoning PDH4
Rooms
Other Rooms Living Room, Dining Room, Bedroom 2, Bedroom 3, Bedroom 4, Kitchen, Family Room, Den, Breakfast Room, Exercise Room, Recreation Room, Primary Bathroom
Basement Daylight, Partial, Full, Fully Finished, Sump Pump, Walkout Stairs
Interior
Interior Features Carpet, Ceiling Fan(s), Chair Railings, Crown Moldings, Floor Plan - Traditional, Formal/Separate Dining Room, Kitchen - Eat-In, Kitchen - Island, Kitchen - Table Space, Recessed Lighting, Window Treatments, Wood Floors
Hot Water Natural Gas
Heating Forced Air
Cooling Ceiling Fan(s), Central A/C
Fireplaces Number 1
Fireplaces Type Gas/Propane, Mantel(s)
Equipment Built-In Microwave, Cooktop, Cooktop - Down Draft, Dishwasher, Disposal, Dryer, Exhaust Fan, Icemaker, Oven - Wall, Refrigerator, Washer, Water Heater
Fireplace Y
Appliance Built-In Microwave, Cooktop, Cooktop - Down Draft, Dishwasher, Disposal, Dryer, Exhaust Fan, Icemaker, Oven - Wall, Refrigerator, Washer, Water Heater
Heat Source Natural Gas
Exterior
Exterior Feature Screened, Deck(s)
Garage Garage - Front Entry, Garage Door Opener
Garage Spaces 2.0
Amenities Available Baseball Field, Basketball Courts, Bike Trail, Club House, Common Grounds, Jog/Walk Path, Meeting Room, Party Room, Swimming Pool, Tennis - Indoor, Tot Lots/Playground
Waterfront N
Water Access N
Accessibility None
Porch Screened, Deck(s)
Parking Type Attached Garage
Attached Garage 2
Total Parking Spaces 2
Garage Y
Building
Story 3
Foundation Concrete Perimeter
Sewer Public Sewer
Water Public
Architectural Style Colonial
Level or Stories 3
Additional Building Above Grade, Below Grade
New Construction N
Schools
Elementary Schools Sanders Corner
Middle Schools Trailside
High Schools Stone Bridge
School District Loudoun County Public Schools
Others
HOA Fee Include Common Area Maintenance,Management,Pool(s),Recreation Facility,Reserve Funds,Road Maintenance,Snow Removal,Trash
Senior Community No
Tax ID 117269044000
Ownership Fee Simple
SqFt Source Assessor
Special Listing Condition Standard
Read Less Info
Want to know what your home might be worth? Contact us for a FREE valuation!

Our team is ready to help you sell your home for the highest possible price ASAP

Bought with Kevin Chung • Atoka Properties

"My job is to find and attract mastery-based agents to the office, protect the culture, and make sure everyone is happy! "







