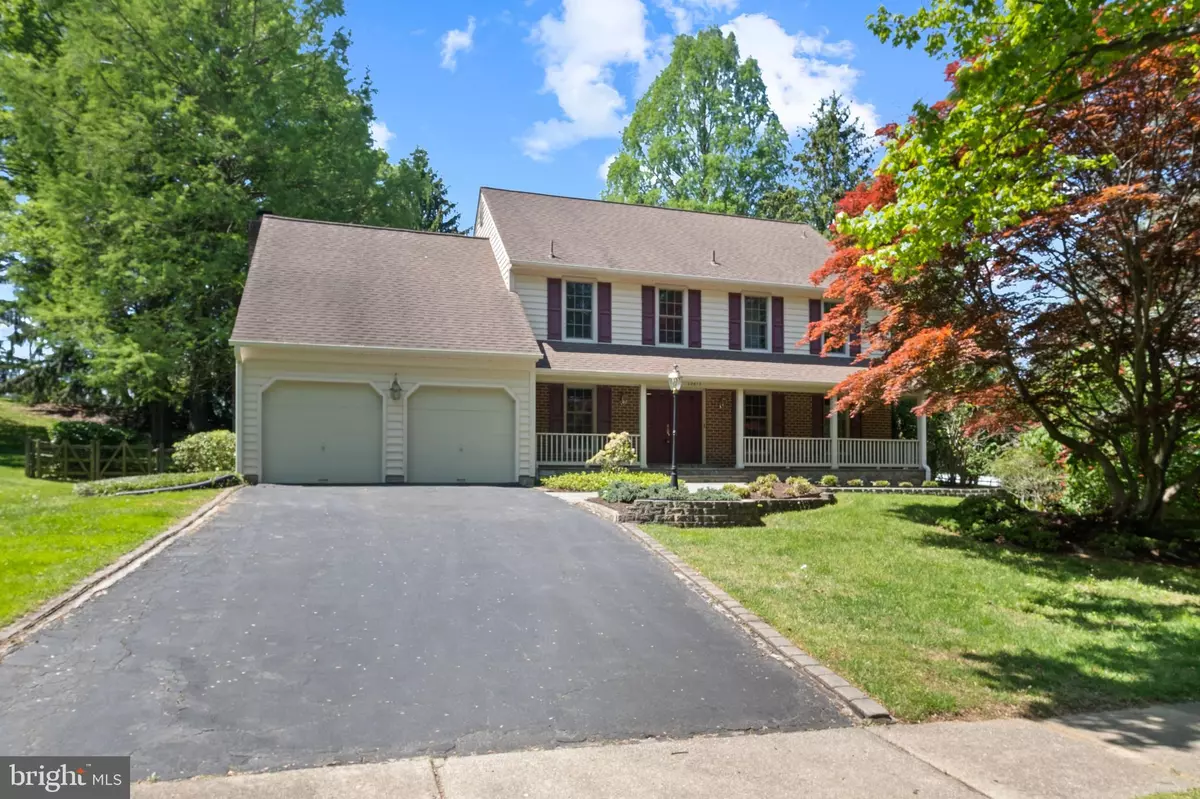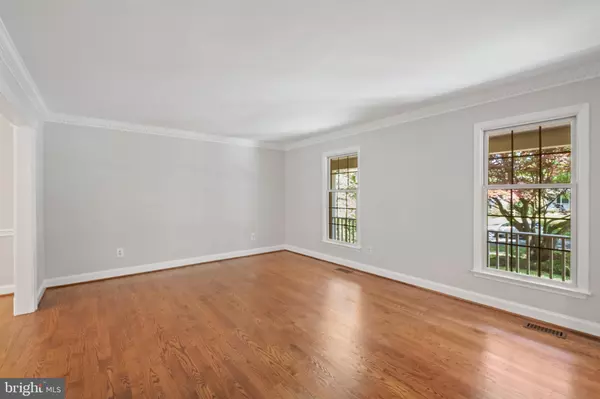$895,000
$875,000
2.3%For more information regarding the value of a property, please contact us for a free consultation.
4 Beds
4 Baths
4,044 SqFt
SOLD DATE : 05/21/2024
Key Details
Sold Price $895,000
Property Type Single Family Home
Sub Type Detached
Listing Status Sold
Purchase Type For Sale
Square Footage 4,044 sqft
Price per Sqft $221
Subdivision Willow Ridge
MLS Listing ID MDMC2119766
Sold Date 05/21/24
Style Colonial
Bedrooms 4
Full Baths 3
Half Baths 1
HOA Y/N N
Abv Grd Liv Area 2,934
Originating Board BRIGHT
Year Built 1986
Annual Tax Amount $9,014
Tax Year 2023
Lot Size 0.459 Acres
Acres 0.46
Property Description
Welcome to 12613 Carrington Hill Drive! This property offers timeless elegance. It is one of the largest models in the development. Step into this residence and be greeted by expansive living spaces, abundant natural light, and fresh new paint. With 4 bedrooms and 3.5 bathrooms, it boasts ample room for both relaxation and entertainment. The kitchen is a culinary enthusiast's dream, featuring sleek countertops, stainless steal appliances, and ample storage space. Head up to the second floor to unwind in your primary bedroom, complete with an ensuite bathroom. The additional bedroom on the second floor provides versatility for a guest room, home office, or a cozy retreat and enjoy the new carpet throughout. Enjoy the beautifully spacious sunroom addition! Outside, the backyard provide a picturesque backdrop for outdoor enjoyment. Conveniently located in the highly sought-after community of Gaithersburg, residents of Carrington Hill Drive enjoy easy access to a wealth of amenities, including shopping, dining, recreation, and nearby schools. Don't miss the opportunity to own this beautiful home, Schedule your private tour today!
Location
State MD
County Montgomery
Zoning R200
Rooms
Basement Other
Interior
Interior Features Attic, Built-Ins, Carpet, Cedar Closet(s), Chair Railings, Crown Moldings, Dining Area, Floor Plan - Traditional, Kitchen - Eat-In, Recessed Lighting, Soaking Tub, Stall Shower, Tub Shower, Upgraded Countertops, Walk-in Closet(s), Wet/Dry Bar
Hot Water Electric, 60+ Gallon Tank
Heating Forced Air
Cooling Central A/C
Flooring Carpet, Ceramic Tile, Engineered Wood
Fireplaces Number 1
Fireplaces Type Wood
Equipment Built-In Microwave, Dishwasher, Disposal, Dryer, Exhaust Fan, Icemaker, Microwave, Oven - Self Cleaning, Refrigerator, Stainless Steel Appliances, Washer - Front Loading
Fireplace Y
Window Features Low-E,Insulated
Appliance Built-In Microwave, Dishwasher, Disposal, Dryer, Exhaust Fan, Icemaker, Microwave, Oven - Self Cleaning, Refrigerator, Stainless Steel Appliances, Washer - Front Loading
Heat Source Electric
Exterior
Exterior Feature Patio(s)
Parking Features Garage - Front Entry
Garage Spaces 4.0
Water Access N
Accessibility Other
Porch Patio(s)
Attached Garage 2
Total Parking Spaces 4
Garage Y
Building
Story 3
Foundation Block
Sewer Public Sewer
Water Public
Architectural Style Colonial
Level or Stories 3
Additional Building Above Grade, Below Grade
Structure Type 2 Story Ceilings,Dry Wall
New Construction N
Schools
School District Montgomery County Public Schools
Others
Senior Community No
Tax ID 160602458092
Ownership Fee Simple
SqFt Source Assessor
Acceptable Financing Cash, FHA, VA, Conventional
Listing Terms Cash, FHA, VA, Conventional
Financing Cash,FHA,VA,Conventional
Special Listing Condition Standard
Read Less Info
Want to know what your home might be worth? Contact us for a FREE valuation!

Our team is ready to help you sell your home for the highest possible price ASAP

Bought with Christopher Fogle • The List Realty
"My job is to find and attract mastery-based agents to the office, protect the culture, and make sure everyone is happy! "







