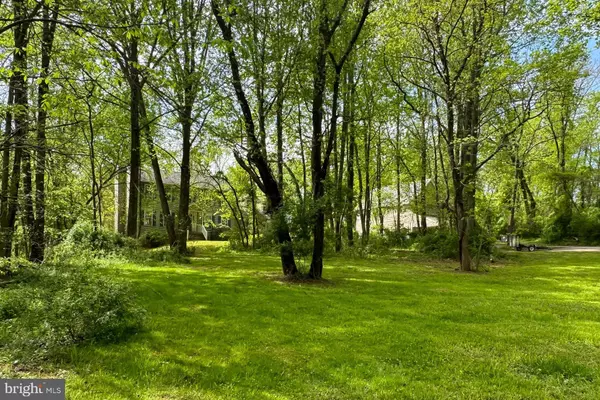$749,500
$749,500
For more information regarding the value of a property, please contact us for a free consultation.
4 Beds
5 Baths
2,128 SqFt
SOLD DATE : 05/17/2024
Key Details
Sold Price $749,500
Property Type Single Family Home
Sub Type Detached
Listing Status Sold
Purchase Type For Sale
Square Footage 2,128 sqft
Price per Sqft $352
Subdivision None Available
MLS Listing ID VALO2069388
Sold Date 05/17/24
Style Colonial
Bedrooms 4
Full Baths 4
Half Baths 1
HOA Y/N N
Abv Grd Liv Area 2,128
Originating Board BRIGHT
Year Built 1994
Annual Tax Amount $6,134
Tax Year 2023
Lot Size 4.000 Acres
Acres 4.0
Property Description
OPPORTUNITY KNOCKS!! Nestled within a serene, 4 ACRE wooded, non-HOA setting, this unique property harbors two large structures, just waiting to be revived to their former glory!! The main house, contains 2 finished levels, and an unfinished basement with access to a two car, attached side load garage. The potential is enormous here, with four bedrooms and two and a half baths. However, time and neglect have taken their toll, leaving behind a canvas in need of restoration. Adjacent to the house stands the detached garage, a structure also brimming with possibilities with its three garage bays, carport and an elevator, also including a full bath on the main floor & workspace with utility sink. You will find ANOTHER full bath upstairs, within a PRIVATE APARTMENT just beckoning creativity!! This separate space, equipped with a kitchenette, could EASILY transform into a SECLUDED HAVEN — an artist's sanctuary, a guest retreat, or a home office enveloped in the tranquility of the woods!! This secluded sanctuary holds the promise of rejuvenation, offering a blank canvas for those with a vision to breathe new life into its walls and deeply wooded, private surroundings!!
Location
State VA
County Loudoun
Zoning AR1
Rooms
Basement Full, Unfinished
Main Level Bedrooms 4
Interior
Hot Water Electric
Heating Heat Pump(s)
Cooling Central A/C
Fireplaces Number 1
Fireplaces Type Wood
Fireplace Y
Heat Source Electric
Laundry Upper Floor
Exterior
Parking Features Garage - Side Entry, Other
Garage Spaces 6.0
Utilities Available Electric Available, Other
Water Access N
View Garden/Lawn, Scenic Vista, Trees/Woods
Roof Type Unknown
Accessibility Elevator
Attached Garage 2
Total Parking Spaces 6
Garage Y
Building
Lot Description Backs to Trees, Level, Private, Rural, Secluded, Trees/Wooded, Other
Story 2
Foundation Slab
Sewer Septic = # of BR
Water Well
Architectural Style Colonial
Level or Stories 2
Additional Building Above Grade, Below Grade
New Construction N
Schools
Elementary Schools Lucketts
Middle Schools Smart'S Mill
High Schools Tuscarora
School District Loudoun County Public Schools
Others
Senior Community No
Tax ID 142455573000
Ownership Fee Simple
SqFt Source Assessor
Acceptable Financing Cash
Listing Terms Cash
Financing Cash
Special Listing Condition Standard
Read Less Info
Want to know what your home might be worth? Contact us for a FREE valuation!

Our team is ready to help you sell your home for the highest possible price ASAP

Bought with Peter B Knapp • Real Broker, LLC - McLean
"My job is to find and attract mastery-based agents to the office, protect the culture, and make sure everyone is happy! "







