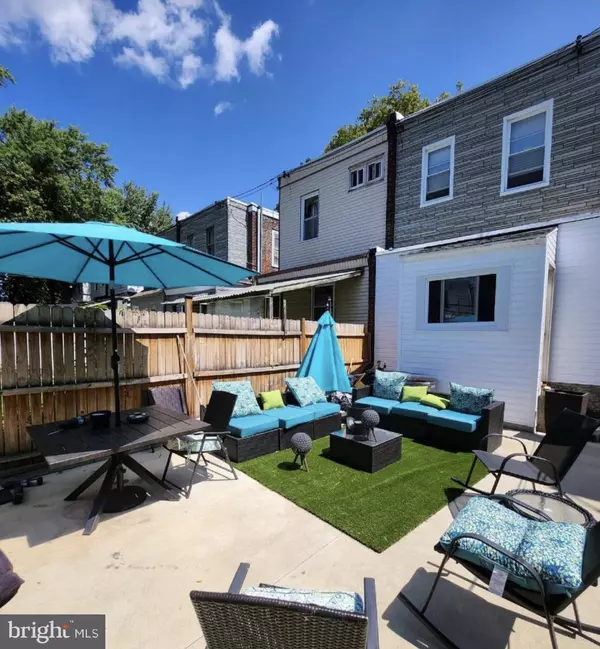$249,999
$228,999
9.2%For more information regarding the value of a property, please contact us for a free consultation.
3 Beds
2 Baths
1,376 SqFt
SOLD DATE : 05/17/2024
Key Details
Sold Price $249,999
Property Type Single Family Home
Sub Type Twin/Semi-Detached
Listing Status Sold
Purchase Type For Sale
Square Footage 1,376 sqft
Price per Sqft $181
Subdivision Olney
MLS Listing ID PAPH2335348
Sold Date 05/17/24
Style Traditional
Bedrooms 3
Full Baths 1
Half Baths 1
HOA Y/N N
Abv Grd Liv Area 1,376
Originating Board BRIGHT
Year Built 1900
Annual Tax Amount $1,914
Tax Year 2024
Lot Size 2,124 Sqft
Acres 0.05
Lot Dimensions 21.00 x 101.00
Property Description
ORIGINAL CHARACTER WITH FRESH UPGRADES! You will LOVE everything about this well maintained home, the pictures are amazing but you truly MUST see this home in person. Let's talk about all of the upgrades that have already been done to the home. The main roof is approximately two years old (asphalt and silver coated). The front porch roof was reframed with siding and is 4 years old. The front windows were replaced approximately a year ago. The kitchen windows were replaced in 2023. The kitchen floors and counter top was replaced in 2023. The original hardwood floors were refinished in 2023. a fresh coat of polyurethane coating was applied to the floor just recently. The main bath boast of new fixtures, floors, walls and vanity lights. A brand new half bathroom was installed on the main floor and boasts of all new fixtures, vanity, lights and plumbing. A cement patio was installed in the backyard as well as fencing in 2021. There is a new outdoor drain in the backyard. In the basement you will find new PVC piping was installed on the main sewer line. Glass block windows were installed in 2022 and the walls were resurfaced approximately 6 months ago. The basement is dry and spacious and at one point used as a fourth bedroom!! Each room is spacious with high ceilings and a neutral color scheme that gives an overwhelming sense of peace, warmth and comfort. The only thing missing from this PERFECT PICTURE is you.
Location
State PA
County Philadelphia
Area 19120 (19120)
Zoning RSA3
Rooms
Basement Unfinished
Interior
Hot Water Electric
Heating Radiator
Cooling None
Flooring Hardwood
Fireplace N
Heat Source Natural Gas
Exterior
Utilities Available Natural Gas Available, Water Available
Water Access N
Roof Type Asphalt
Accessibility None
Garage N
Building
Story 2
Foundation Concrete Perimeter
Sewer Public Sewer
Water Public
Architectural Style Traditional
Level or Stories 2
Additional Building Above Grade, Below Grade
Structure Type 9'+ Ceilings,High
New Construction N
Schools
School District The School District Of Philadelphia
Others
Pets Allowed N
Senior Community No
Tax ID 422465900
Ownership Fee Simple
SqFt Source Assessor
Acceptable Financing Cash, Conventional, FHA, FHA 203(b)
Listing Terms Cash, Conventional, FHA, FHA 203(b)
Financing Cash,Conventional,FHA,FHA 203(b)
Special Listing Condition Standard
Read Less Info
Want to know what your home might be worth? Contact us for a FREE valuation!

Our team is ready to help you sell your home for the highest possible price ASAP

Bought with Bianca Y Sanchez • MIS Realty
"My job is to find and attract mastery-based agents to the office, protect the culture, and make sure everyone is happy! "







